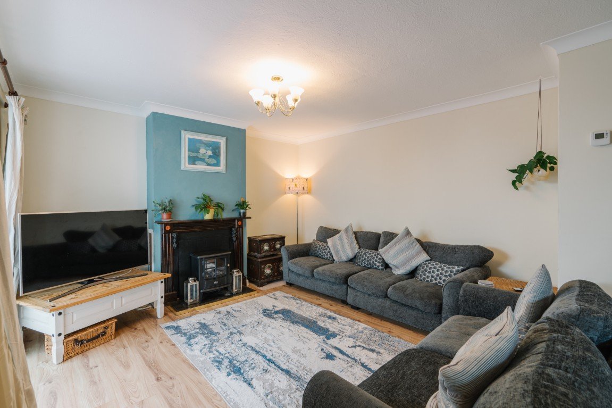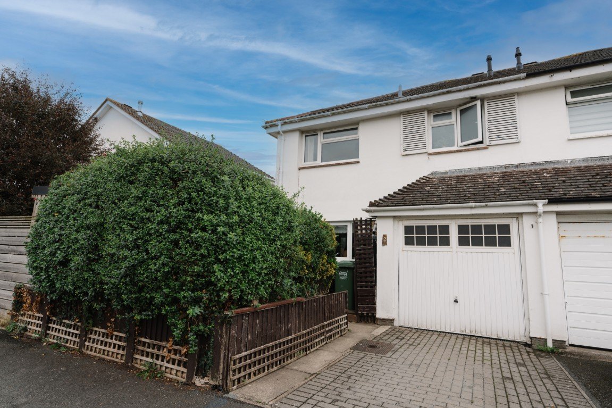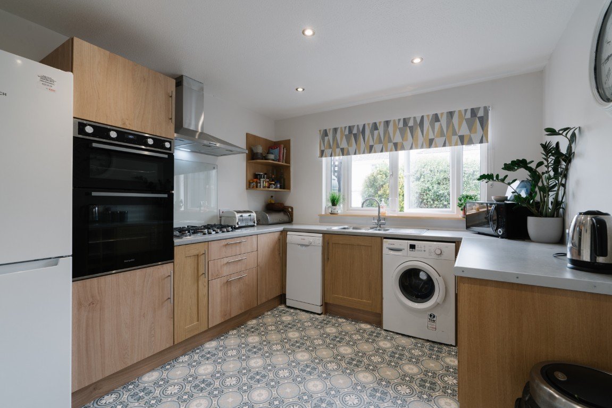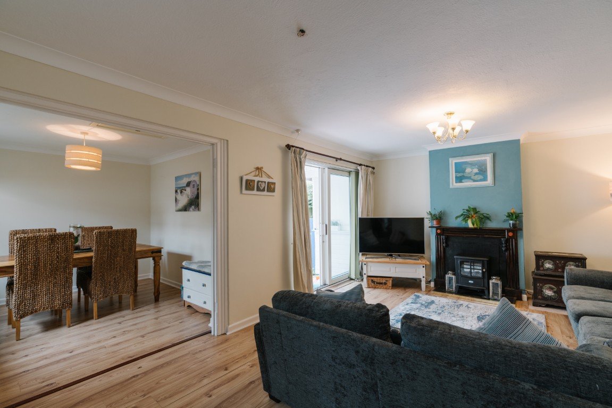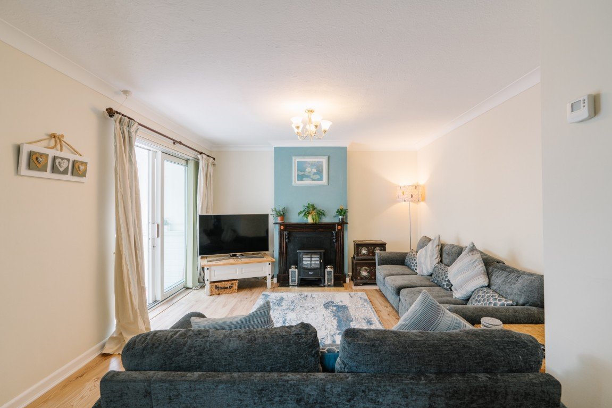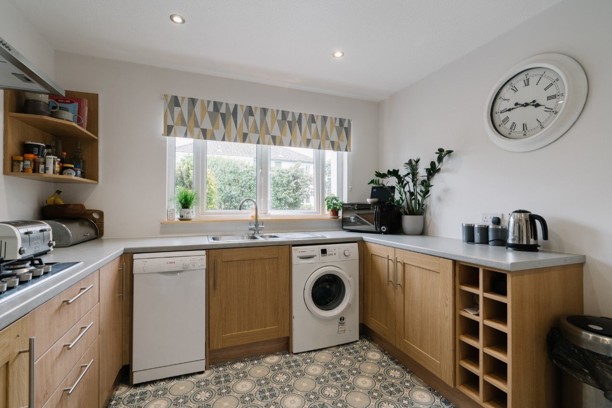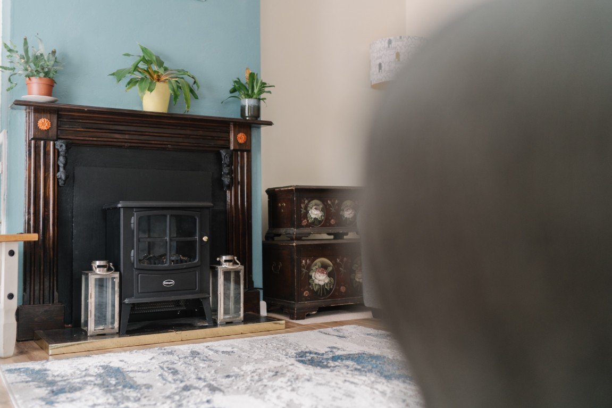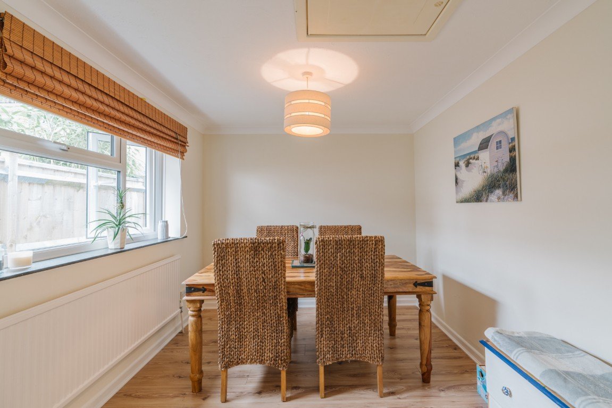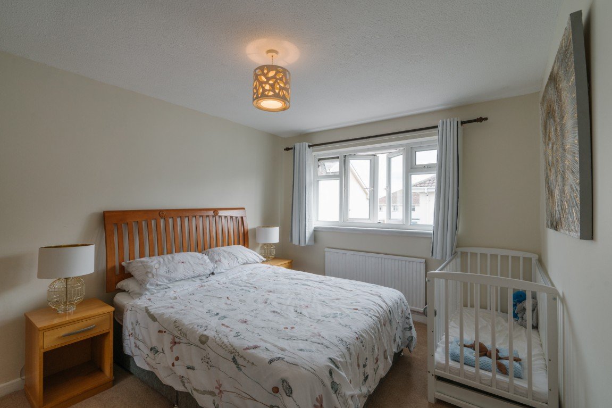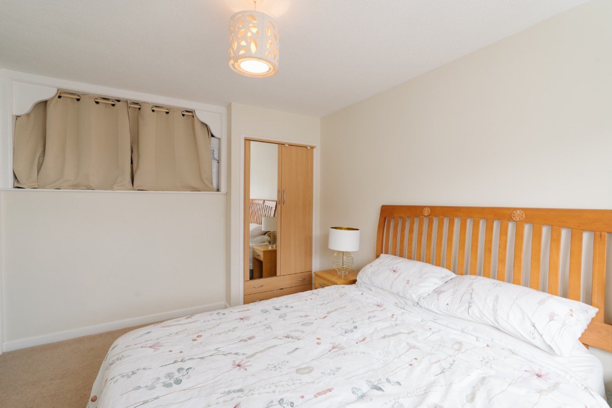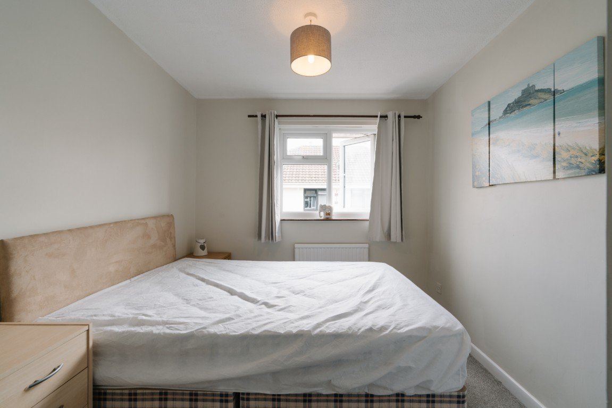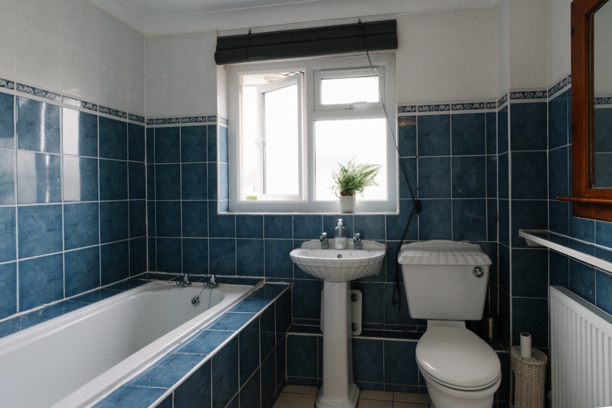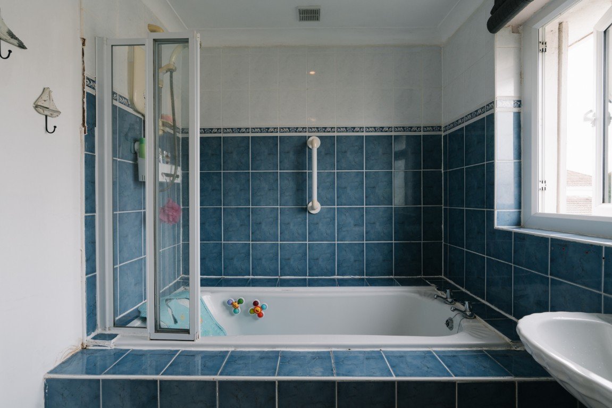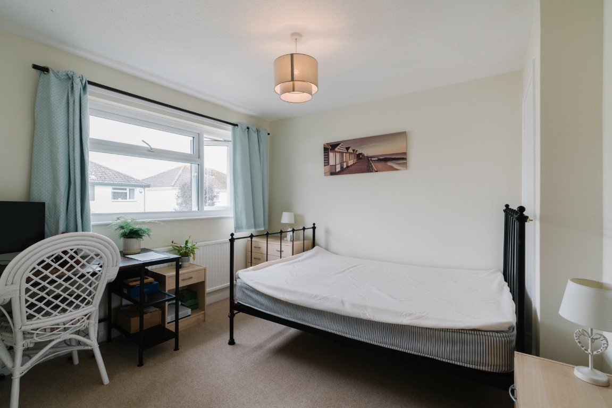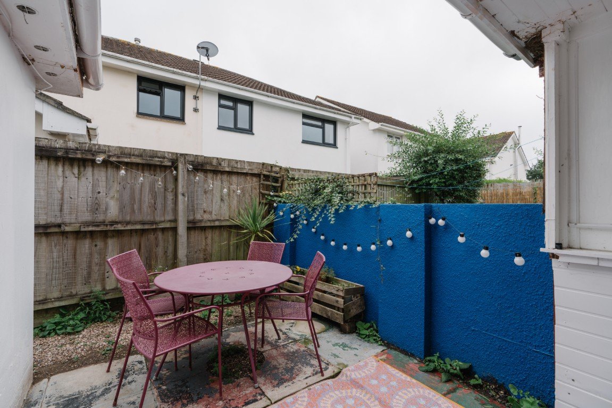Velator Drive, Braunton
Guide Price
£340,000
Property Composition
- Semi-Detached House
- 3 Bedrooms
- 1 Bathrooms
- 2 Reception Rooms
Property Features
- No Onward Chain
- Walking Distance to Braunton Village
- Three Bedrooms
- Courtyard Garden
- Open Living/Dining Room
- Parking
- Garage
- Close to wonderful walks
Property Description
Welcome to 2 Velator Drive, Braunton
This wonderful three double bedroom semi detached property can be found out the outskirts of Braunton on the private Velator Drive. The property is only a moments walk into the village of Braunton and also close by to wonderful walks along the Tarka Trail.
2 Velator Drive has the benefit of being sold with no onward chain and has private parking as well as a single garage.
Strictly accompanied viewing only. When calling the office team Quote DL0254 for a viewing.
Overview
To the front of 2 Velator Drive you are welcomed by a single off road private parking space and a garage with a single up and over door. There is a small fenced garden which leads you through to your private front door. As you enter the property you are welcomed into your entrance hall which also hold a further exterior door which can lead you to the rear garage. Within the entrance hall there is space to hang up your coats and kick off your shows as well as a very handy storage cupboard.
To the right you are welcomed into your light and spacious family kitchen. The kitchen has been fitted with low and high level wood effect units and there is a space for a dishwasher and washing machine. The kitchen has plenty of storage yet also has an integrated eye level grill and separate oven as well as a five ring gas hob with extractor over head. There is plenty of space within the kitchen for a large American style fridge freezer. The open living space is across the hall from the kitchen and feels spacious and welcoming. The living room is large enough for all of your family furniture and there is a an attractive fireplace which could easily be replaced with a woodturner. The sliding patio doors within the living room welcome you into the sunny low maintenance courtyard garden. The living room also has been opened up to include a fantastic dining room which is flooded with natural light through. the large window. The dining room is spacious enough for a family dining table and chairs. The open living space has plenty of character and even has a wonderful porthole circular window.
The fully carpeted stairs rise to the first floor where there is plenty of storage on the first floor landing. The three bedrooms found on the first floor are all spacious double bedrooms and hold plenty of in built storage. The first floor also holds a spacious family bathroom which has a full sized bath, shower over head, W/C, wash hand basin as well as a large privacy glazed window.
Agents Notes
Freehold
No Onward Chain
EPC- D
Council Tax- C
UPVC Double Glazing Throughout
Mains gas, electric, water and drainage
Strictly accompanied viewing only. When calling the office team Quote DL0254 for a viewing.


