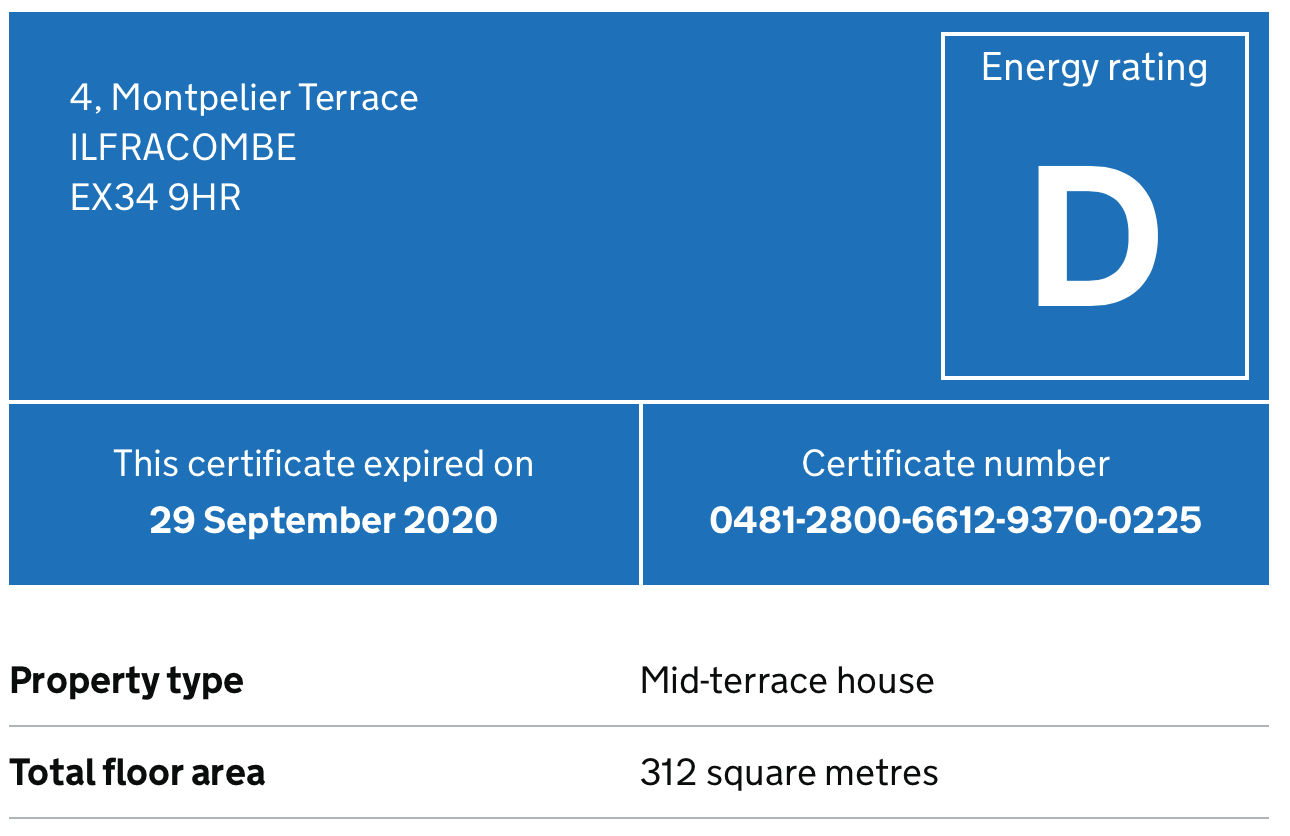The Rose House, Ilfracombe
Guide Price
£695,000
Property Composition
- Terraced House
- 5 Bedrooms
- 4 Bathrooms
- 6 Reception Rooms
Property Features
- Georgian Terraced Property
- Beautifully Presented
- Two Sitting Rooms
- Large Family Kitchen
- Stunning Coastal Views
- Outstanding Master Suite with Free Standing Bath
- Wonderful Period Features Throughout
- Four Double Bedrooms
- Four Car Garage
- Separate One Bedroom Annexe
Property Description
The Rose House, Ilfracombe
The Rose House is a truly outstanding property, this Grade II listed Georgian home sits in an elevated position overlooking the wonderful coastal views of the North Devon Coastline all the way across the Bristol Channel and the Wales coastline.
The views are a wonderful feature throughout the property yet truly do take your breath away on the first floors formal sitting room with its floor to ceiling bay window. The house itself has been sympathetically updated in recent years by the current owners giving a feeling of a family home that would be great for entertaining and still retains much of its character and charm.The principle accommodation is set over four floors providing four good size bedrooms with two being en-suite. The layout on the top floor has been designed to give both bedrooms the use of a shower room.
On the ground floor the kitchen/breakfast room has been opened up and now has bi-folding doors leading out to a private sun trap garden area which would be ideal for al-fresco dining. Immediately above is a terraced area, which is ideal for catching the afternoon sun. The property’s annexe offers a great deal of flexibility to this property and may suit the purchaser who has a dependent relative, a business or a form of additional income.
Properties of this age rarely benefit from parking, however The Rose House has the added benefit of a garage measuring approximately 40’ in length which could fit at least four modern vehicles.
Strictly accompanied viewing only. When calling the office team Quote DL0254 for a viewing.
Ground Floor
As you enter the front porch of The Rose House you are welcomed into a beautiful entrance with orginal Georgian tiled flooring, stain glass windows and high ceilings. Throughout the property there are wonderful features including the orginal flooring, coving, ceiling roses and picture rails. This can be felt and appreciated as soon as you enter the property. To the right is the wonderful dining hall this room is truly breathtaking and will WOW any guests or visitors. The dining hall is large enough for any family event and is flooded with natural light through the large bay window which over looked the wonderful views. The fireplace really does catch your eye with its carved wooden surround and slate hearth. Following on from the dining hall there is a some handy under stairs cupboards and a further larger larder as you enter the kitchen.
The kitchen is bright and welcoming with its bi fold doors open out onto the rear terraced garden. Having these open whilst drinking your morning coffee is a true delight and would be the perfect spot for some alfresco dining. The kitchen has plenty of space for a family dining table and chairs as well as a wide variety of kitchen furniture. The Pearwood handmade kitchen is a delightful addition to this wonderful home and has several integrated appliances. The pale pastel grey units compliment the sage green bespoke units perfectly and are truly set off by the limestone coloured flooring underfoot. The mixture of the wood with the burgundy ever hot cooker (included subject to negotiations) and solid wooden island truly do finish this one of a kind kitchen off beautifully. To the rear of the kitchen there is a downstairs cloakroom complete with W/C and wash hand basin.
First Floor
The fully carpeted staircase and beautiful winding bannister lead you up to the first floor. Your eyes are immediately drawn to the formal sitting room located to the front of the property with its floor to ceiling bay window. The breathtaking views over the Bristol Channel will always be a wonderful place to sit. The formal sitting room is grand with high ceilings, a marble fireplace and plenty of space for a wonderful chandelier. Next door to the the formal sitting room is the snug. The perfect place to curl up with a book or get cosy watching some evening TV. The room once again is full of period features including some handy inbuilt storage, wooden floors and finished off beautifully with a log burner, attractive slate hearth and wooden surround. Following on from the snug there are a few steps down which lead you to the properties utility and access onto the roof terrace. A further W/C can be found on this floor and access to the garden, annexe and also garage.
Second Floor
The third floor is where the bedrooms begin within The Rose House. Immediately to the left is the second bedroom. Bedroom two is a very generous sized bedroom complete with wonderful coving, ceiling rose and built in wardrobes. The bedroom has a wonderful ensuite shower room holding a walk in shower, W/C and wash hand basin. Now if you are looking for a master bedroom which makes you feel like you are in a hotel in your home then this is definitely the one for you. The double windows within the bedroom capture the breathtaking views and let in a great deal of natural light. The bedroom is a true master suite and could hold the largest of beds and bedroom furniture. The double doors open up into a large double wardrobe. The master suite also holds a shower ensuite complete with heated towel rail, single shower unit, W/C and hand wash basin. Yet the feature that will blow you away is the beautiful free standing bath with swan next tap situated within the master bedroom and takes in the beautiful views through the window.
Third Floor
As the stairs rise past the beautiful picture window you are greeted on the third landing with shower room straight ahead. The third floor has two wonderful double bedrooms. The forth bedroom is found to the rear of the property and has in built storage and is a fantastic double bedroom with ample of space. Bedroom three is situated to the front of the property and captures breathtaking coastal views. The bedroom itself is a generous double bedroom with in built storage yet it also has the perfect place to to sit and drink your morning coffee whilst taking in those beautiful views. The bedrooms on this floor have had additional secondary glazing added.
Annexe
The annexe can be accessed on the second floor or can be accessed from the garage. The stairs rise straight into the open, bright living area. The annexe is a truly generous size with an open living area complete with space for a family dining table and a wonderful kitchen. The velux within the annexe let in plenty of natural light. To the rear of the annexe is the generous double bedroom complete with bathroom and small utility area.
Outside Space and Garage
The bi-folding doors found within the kitchen/breakfast room lead you out onto the private sun trapped garden which would be perfect for al-fresco dining. Immediately above is the terraces area which is also accessible from the second floor and would be the perfect place to soak up the sunshine. Properties of this age rarely benefit from parking, however The Rose House has the added benefit of a garage with electric door. The garage measures approximately 40’ in length which could fit at least four modern vehicles. The garage itself holds power and lighting and is the dream for anyone looking for an extra large garage.
Agent Notes
Freehold
Grade II Listed
Hive System Throughout the property
Mains Services Throughout
Secondary Glazing to the second and third floor bedrooms
Strictly accompanied viewing only. When calling the office team Quote DL0254 for a viewing.


_1689956855138.jpg-big.jpg)
_1690479136567.jpg-big.jpg)
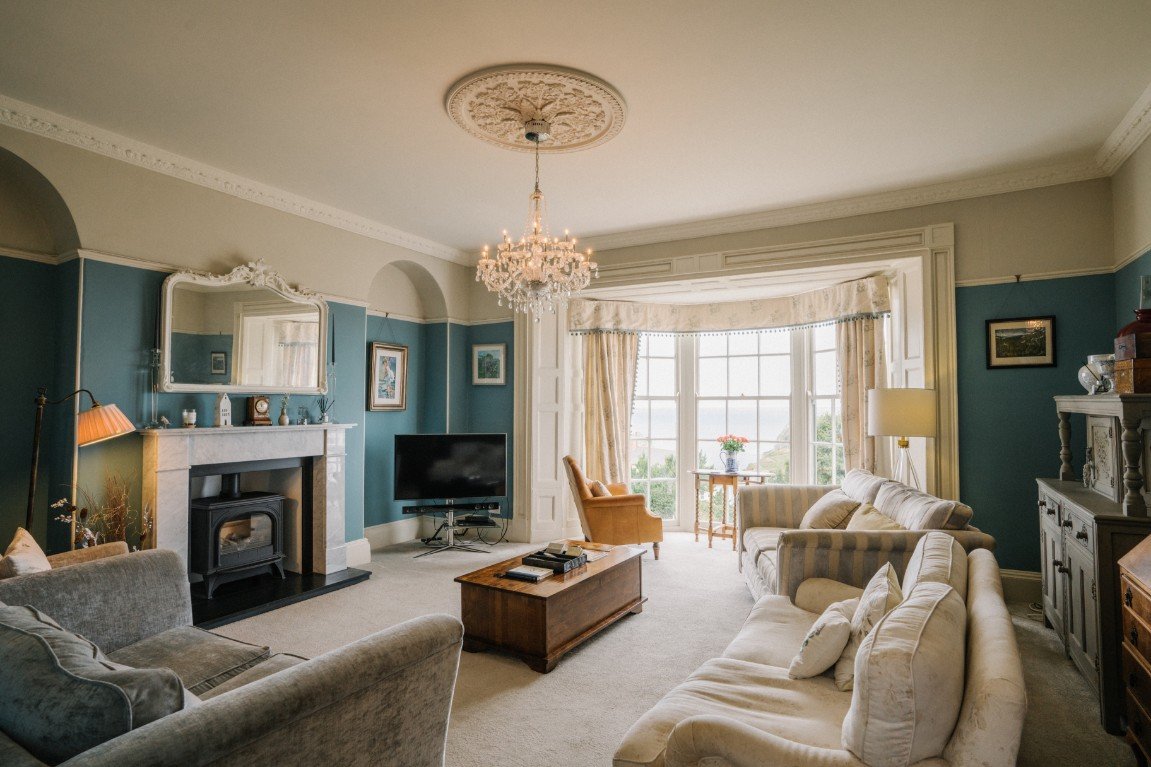
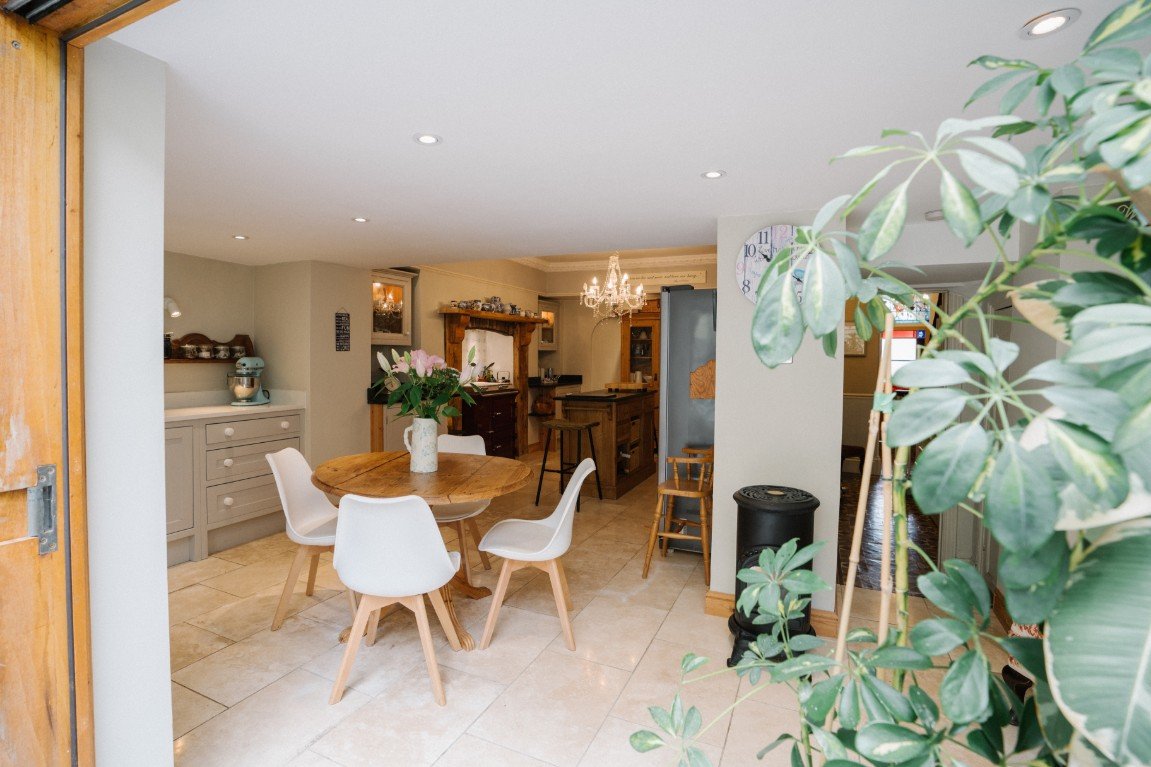
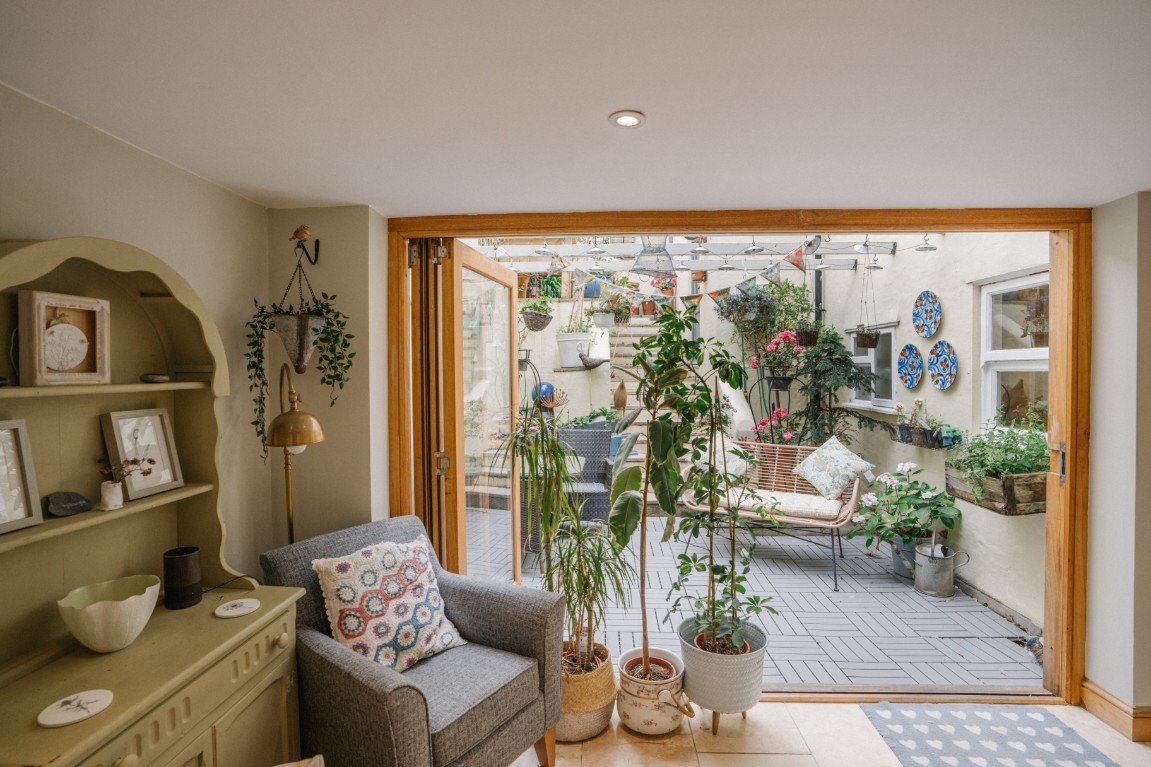
_1689957293001.jpg-big.jpg)
_1689956855137.jpg-big.jpg)
_1689956927661.jpg-big.jpg)
_1689956855138.jpg-big.jpg)
_1689956878521.jpg-big.jpg)
_1689956855136.jpg-big.jpg)
_1689956946330.jpg-big.jpg)
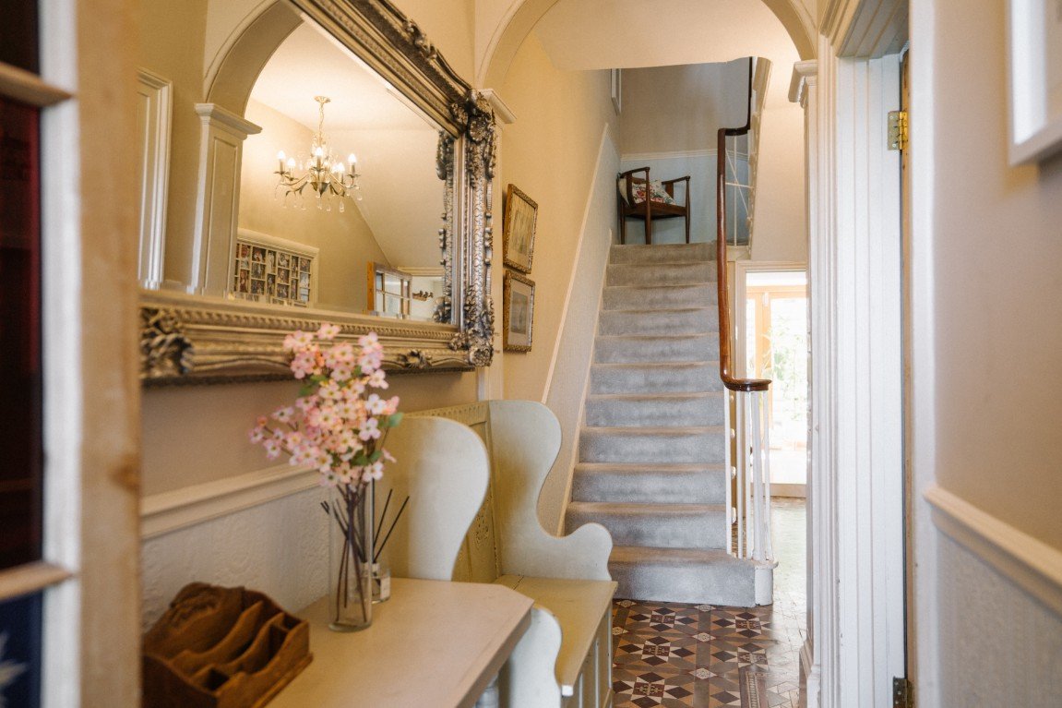
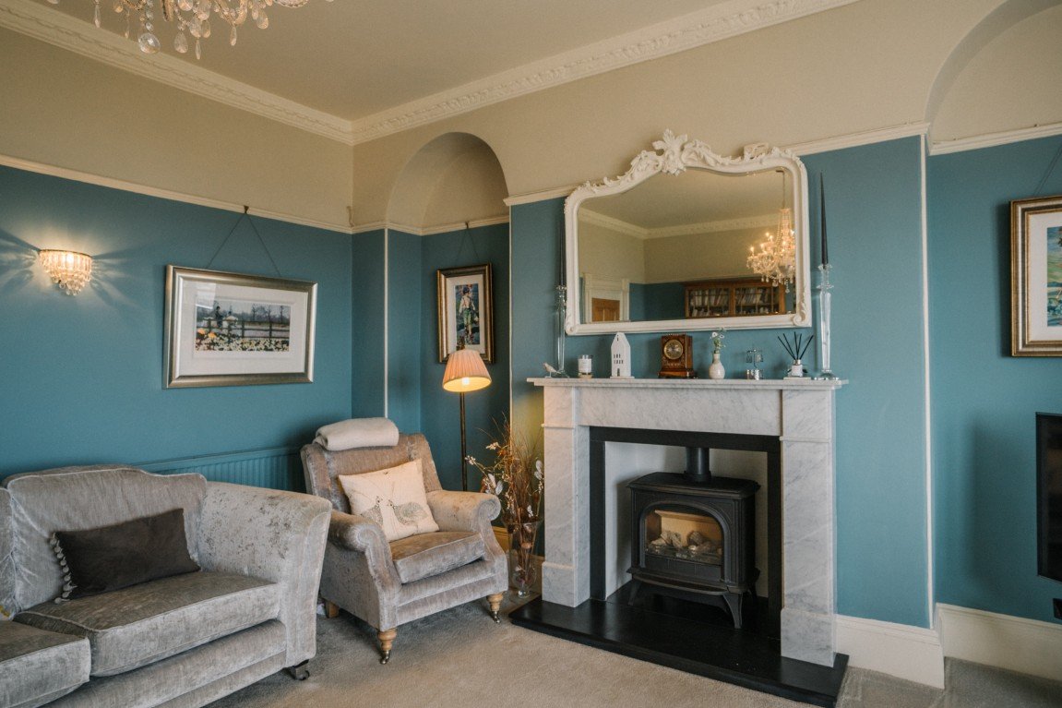
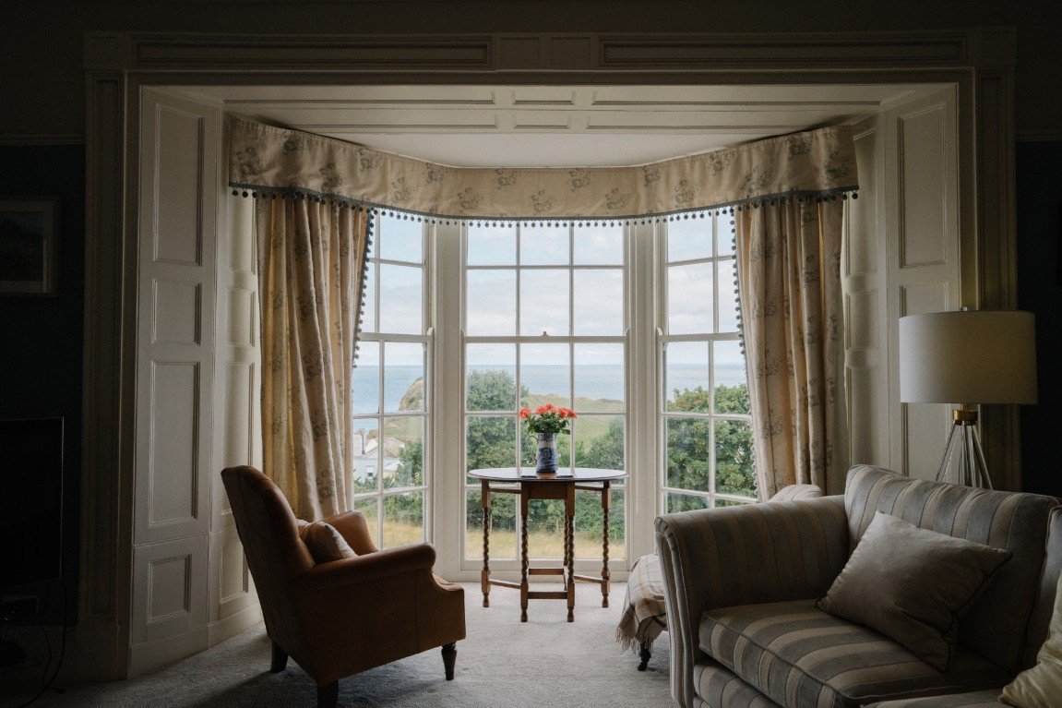
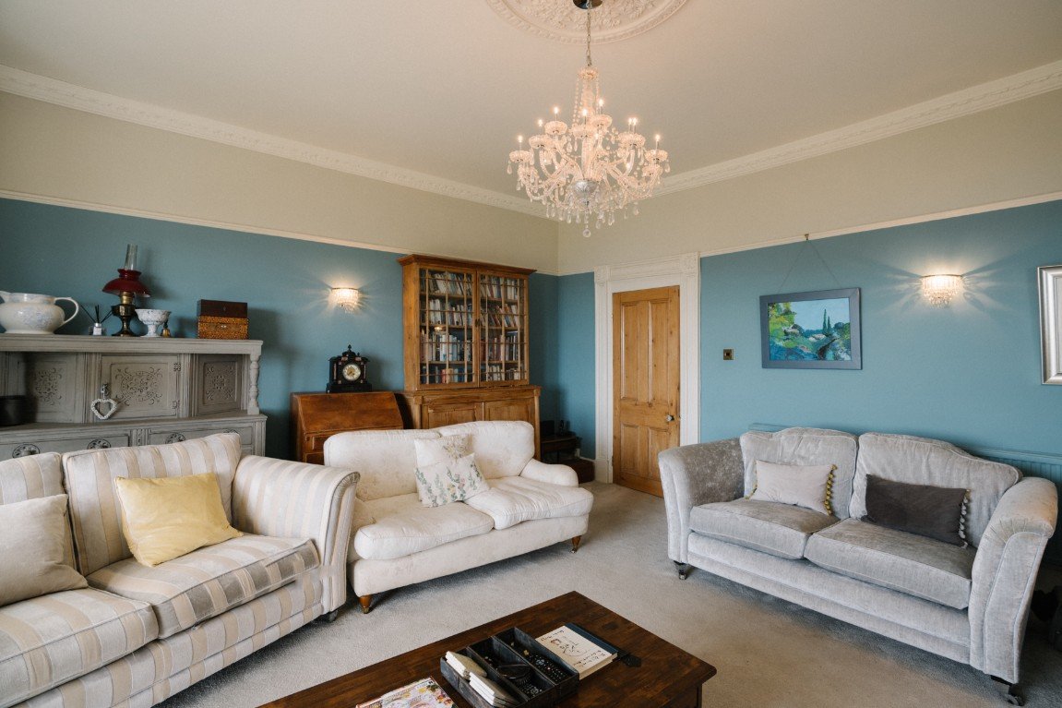
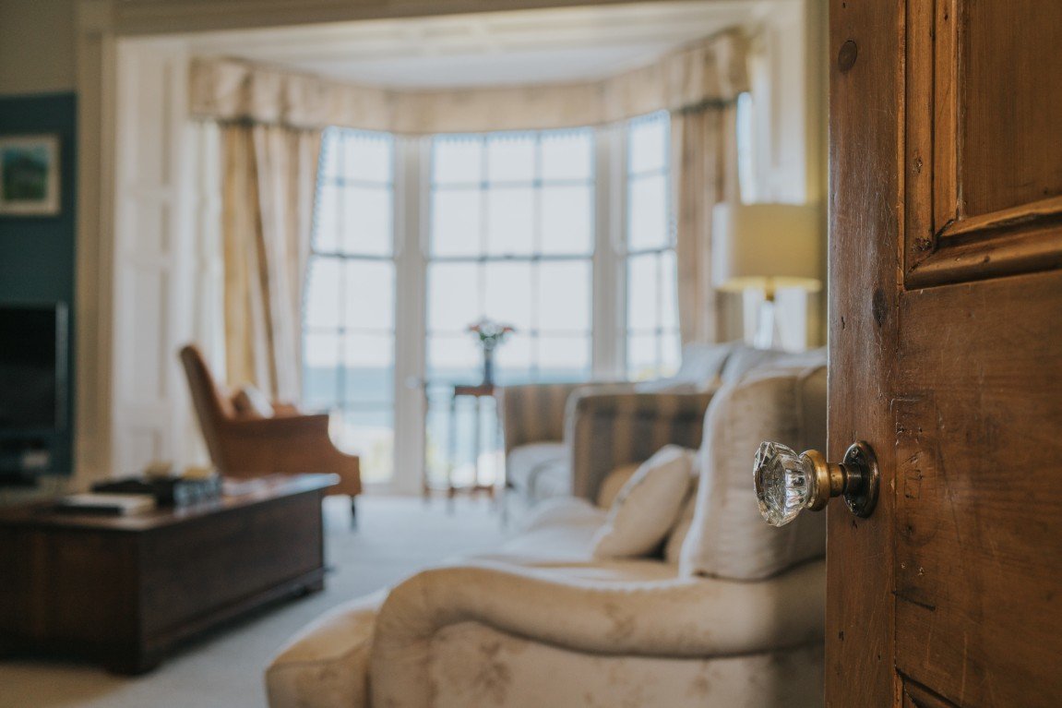
_1689956878521.jpg-big.jpg)
_1689956946329.jpg-big.jpg)
_1690020633944.jpg-big.jpg)
_1689956946330.jpg-big.jpg)
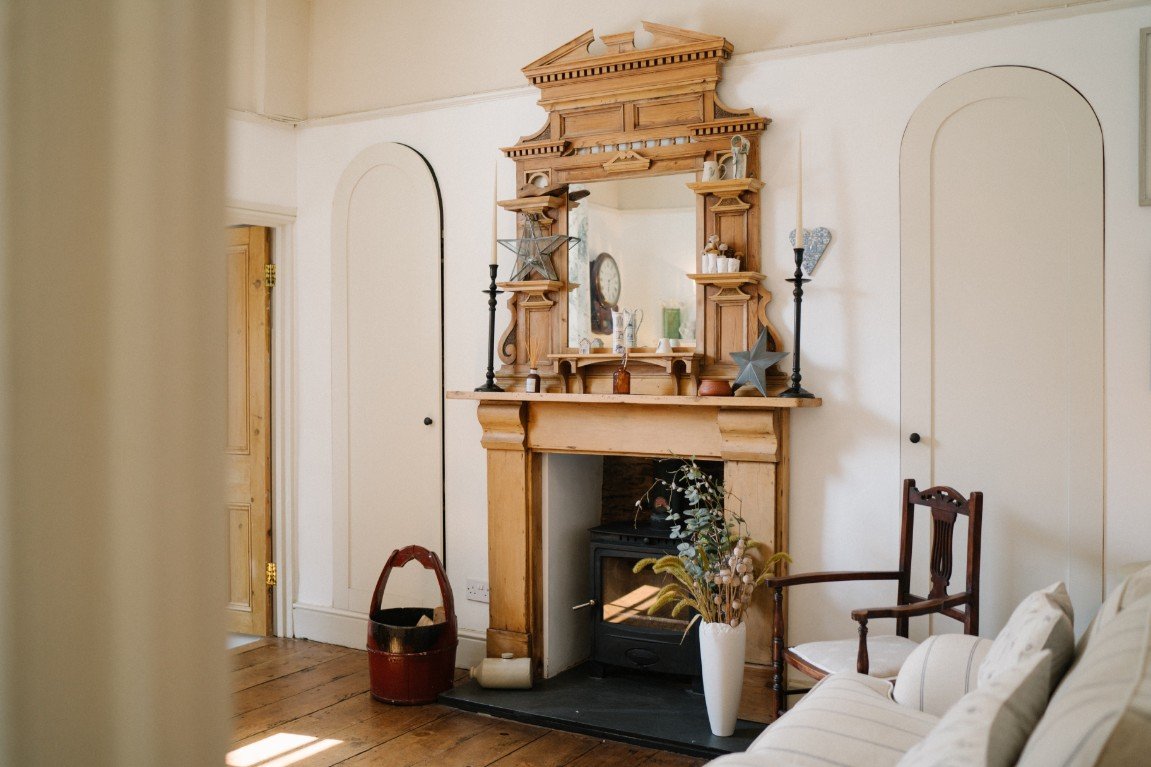
_1689957110969.jpg-big.jpg)
_1689956927660.jpg-big.jpg)
_1689956878520.jpg-big.jpg)
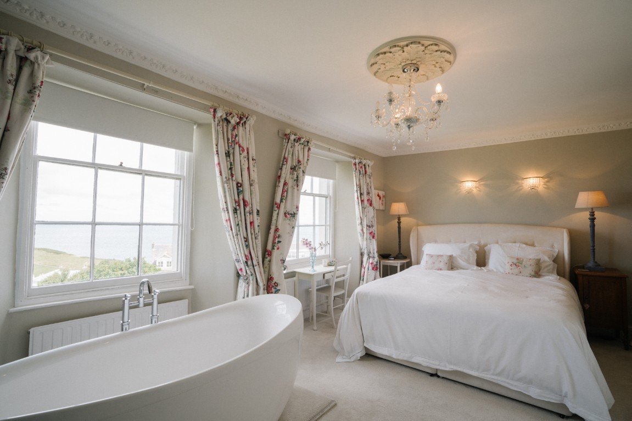
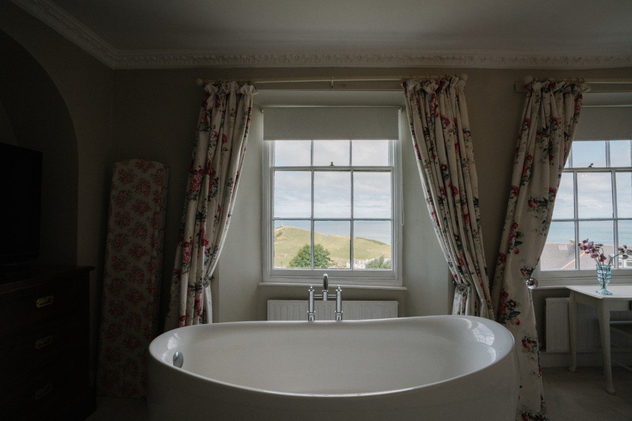
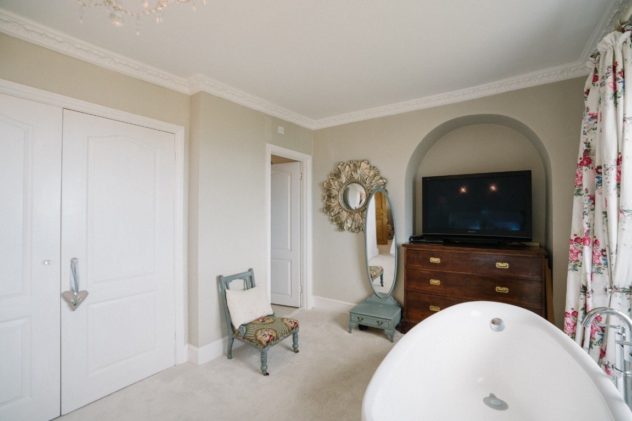
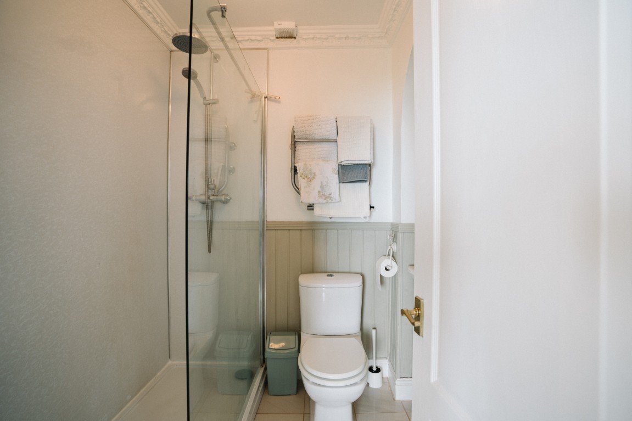
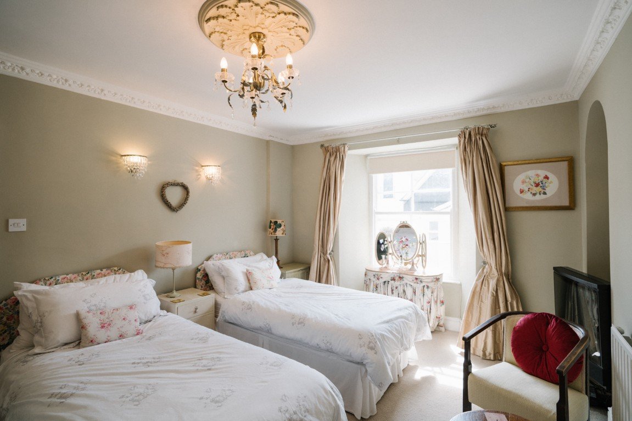
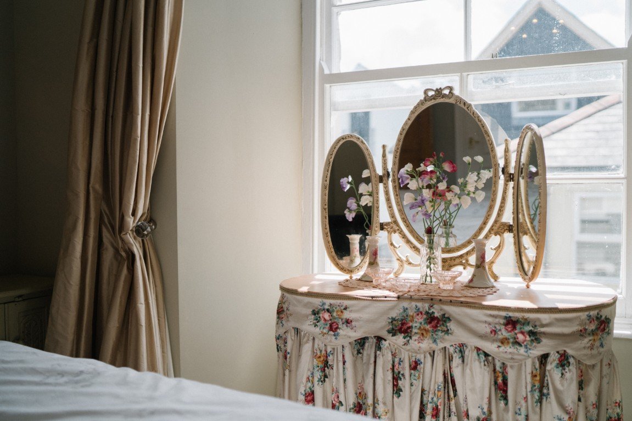
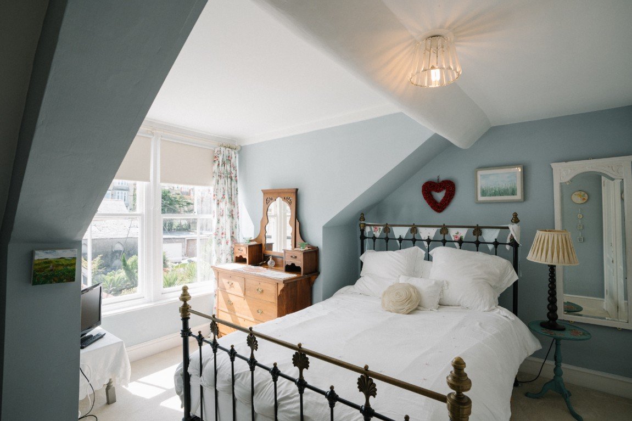
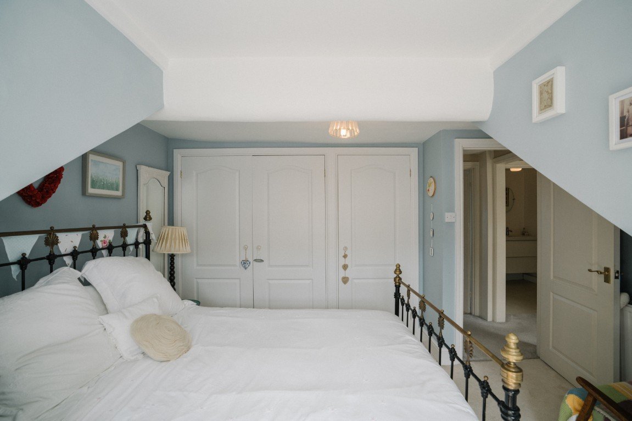
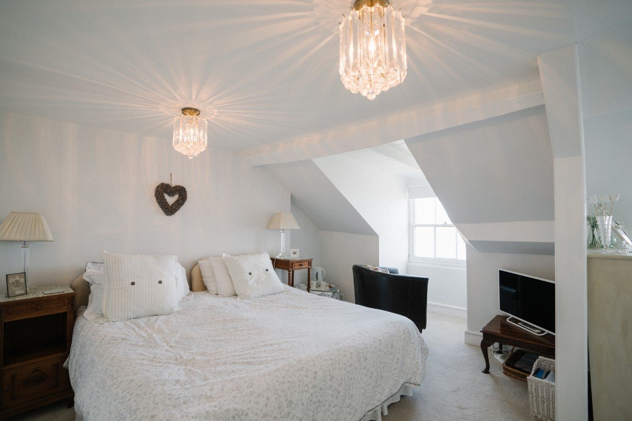
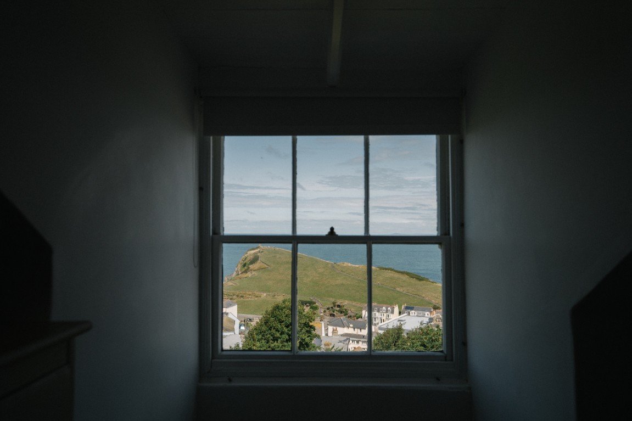

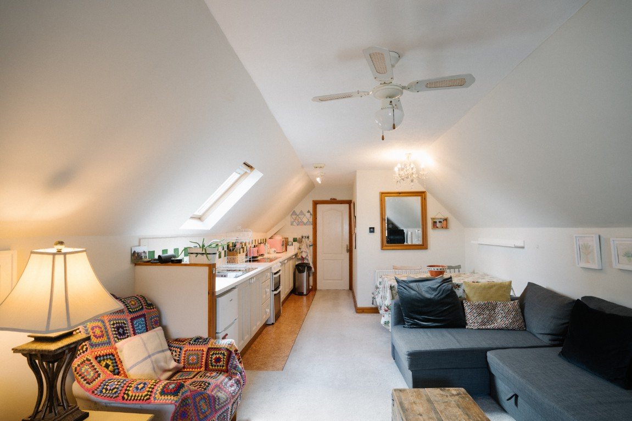
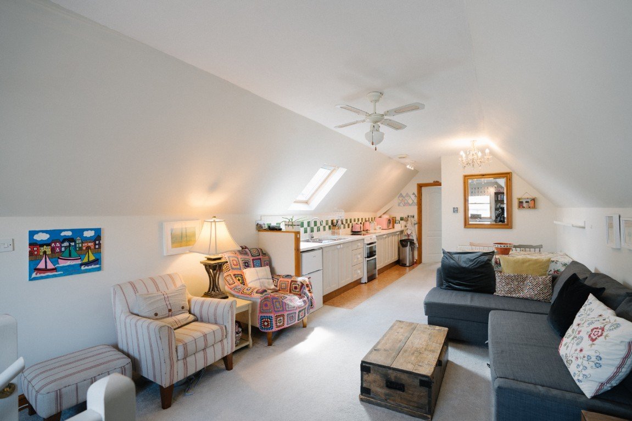
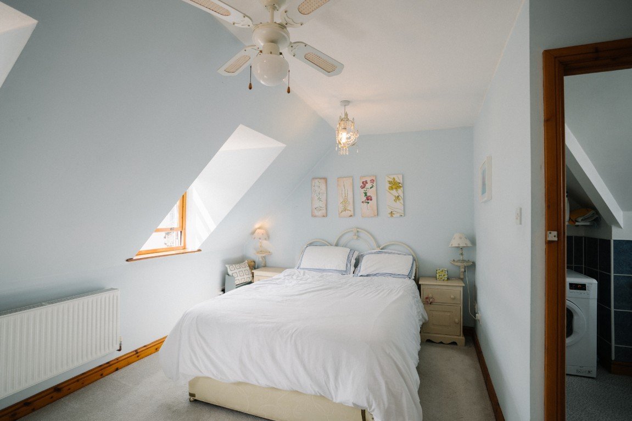
_1689953840944.jpg-big.jpg)

