The Lawns, Barnstaple
Guide Price
£550,000
Property Composition
- Bungalow
- 3 Bedrooms
- 2 Bathrooms
- 2 Reception Rooms
Property Features
- Beautiful Throughout
- Countryside Views
- Vaulted Ceiling
- Two Large Living Areas
- Integrated Appliances
- Three Double Bedrooms
- Wet-room Shower Room
- Single Garage
- Off Street Parking
- Solar Panels
Property Description
1 The Lawns, Barnstaple
As you drive into The Lawns you are welcomed by a beautifully presented three double bedroomed show stopping property. With its modern Swedish style, large windows, and solar panelled roof you
immediately feel how special number 1 The Lawns truly is. The ground floor has a wonderful open plan living space which is flooded with natural light through the bi fold doors and large windows. The kitchen is well planned in a contemporary style. There is a separate utility which makes the perfect laundry room.There are three double bedrooms on the ground floor, one of which holding a fantastic en-suite shower. The mezzanine floor is a wonderful secondary living space which could have a range of uses. With bespoke handcrafted cabinetry and tailor made shutters which truly do finish the room off beautifully. With fantastic countryside views, a manageable garden, private parking and garage number 1 The Lawns is the dream home. This property is truly breathtaking and this can only truly be appreciated when viewing at this unique property.
Viewings are strictly with the agent only. When calling the office team Quote DL0254 for a viewing.
Ground Floor
As you enter the property you are welcomed into the entrance hall complete with wonderful downlights, LVT plank wood effect flooring with underfloor heating which runs through the whole of the ground floor. A large cloaks cupboard is perfect for kicking off your coats and shoes. Straight ahead of you is the fully carpeted staircase with white wooden balustrade rising to the first floor. To the right is a beautiful wooden interior door with glass panels which welcomes you into the dream open plan living space.
If you are looking for a property which has the true WOW factor then look no further then this open plan kitchen, dinning, sitting room complete with bi folding doors out onto the landscaped garden, patio and beautiful views. The entire area has under floor heating which flows through the whole of the open plan living area complete with enough space for a large family dining table and chairs. The kitchen is spacious with a comprehensive range of high gloss pastel grey wall and base units. The upgraded Star Galaxy granite work surface is a true show stopper within the kitchen.The kitchen has been upgraded with some fantastic appliances including AEG pyrolytic oven and combi microwave/grill, larder Lamona fridge, plus dishwasher, five ring induction hob complete with rising AEG extractor fan. The lighting within the open plan living space has had true attention to detail. With beautifully designed statement light fixtures which fill the vaulted ceiling wonderfully. The utility room follows on from the kitchen and holds a further stainless steel sink unit, more cabinetry storage and houses the washing machine and tumble dryer along with and the properties boiler.
There are three double bedrooms on the ground floor of 1 The Lawns two of the bedrooms have built in sliding wooden door wardrobes. The third bedroom being a spacious master bedroom holding a large sliding door wardrobe and spacious fully tiled en-suite shower with rainfall shower head, wash hand basin with privacy glazed window. There is also an extractor fan, shaving point, heated towel rail and W/C. The ground floor also holds the family bathroom. The wet room/shower room is fully tiled with attractive sand coloured tiling. The wet room has a large shower unit incorporating a rainfall and hand held shower, W/C, heated towel rail and extractor fan.
First Floor
As the stairs rise to the first floor you are first welcomes by a wonderful nook half way up the stairwell which is perfect for displaying any pictures or collectables. As you reach the top of the staircase you can fully appreciate the breathtaking countryside views through the floor to ceiling windows. The mezzanine floor could be used as a variety of uses whether that be another living area or converted into a further master suite with en-suite, the options are endless. However the additional living space at 1 The Lawns is truly beatiful, the owners have had wonderful bespoke shutters fit to the large window which compliment the hand crafted cabinetry along the whole wall, complete with window seat and storage. The whole room is set off with matching radiator covers and wonderful feature lighting.
Garden and Garage
The garden is a wonderful size and could be managed by any future buyer. With a patio area for sitting with you morning coffee to a private lawned area. The garden has plenty of space for a garden shed and also access into the garage from the rear of the property. The garage has been set up wonderfully for anyone who enjoys a workshop. With power, lighting and an electric garage door this is a wonderful addition to this property. To the front of the property are two off road car parking spaces.
Agent Notes
EPC- A
Remaining NHBC Warranty
Solar Panels (3.75kW) , Mains Gas, Electric and Water.
Viewings are strictly with the agent only. When calling the office team Quote DL0254 for a viewing.


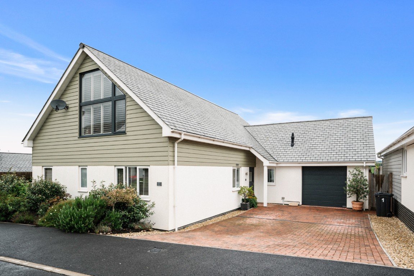
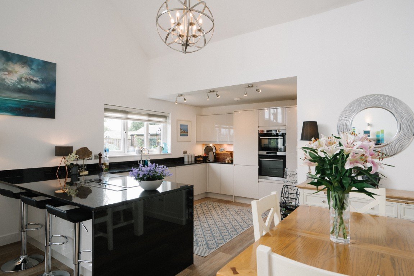
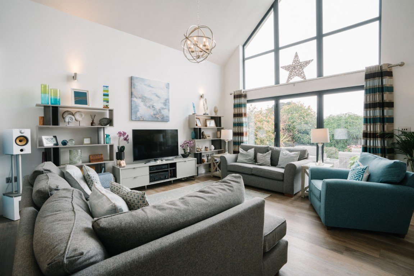
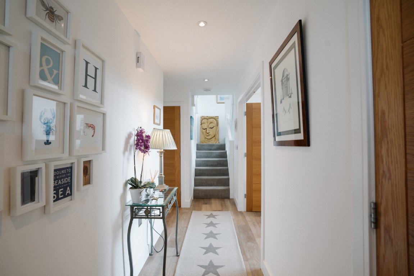
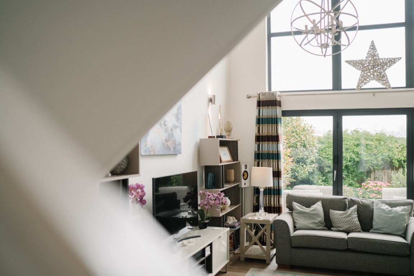
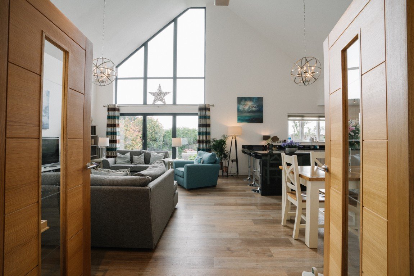
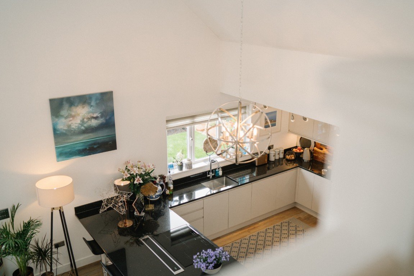
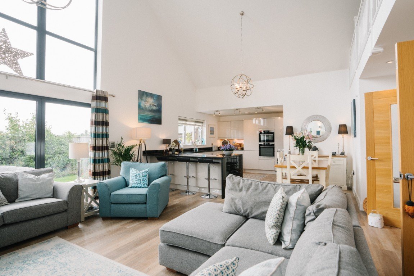
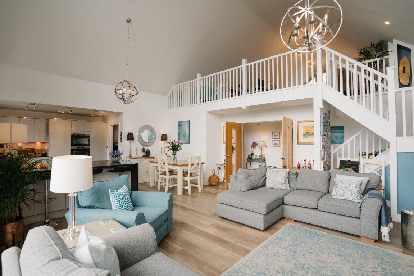
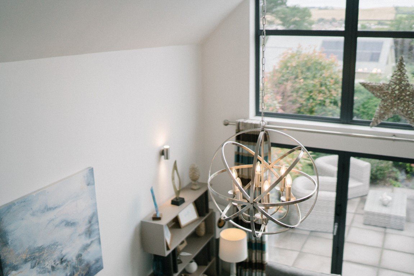
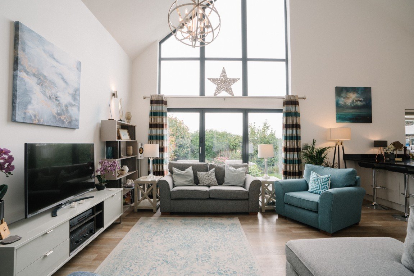
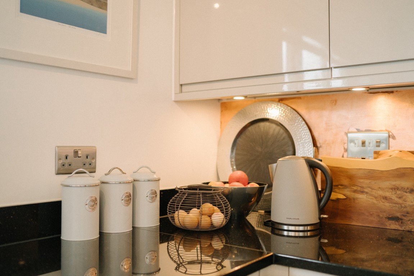
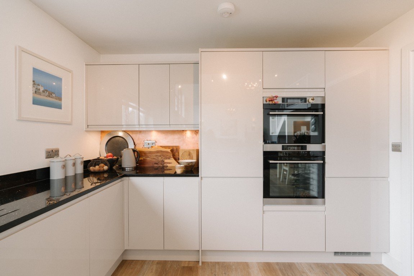
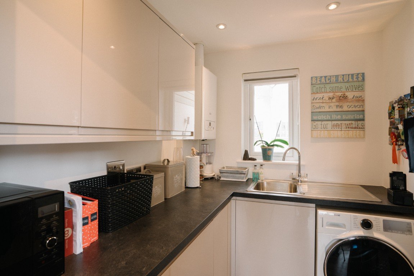
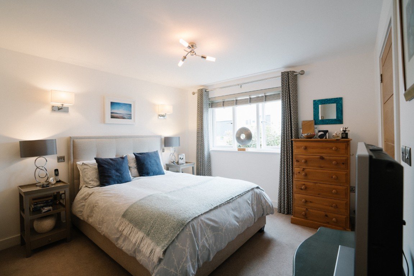
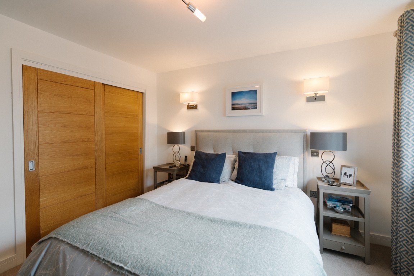
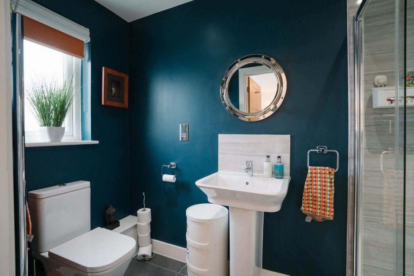
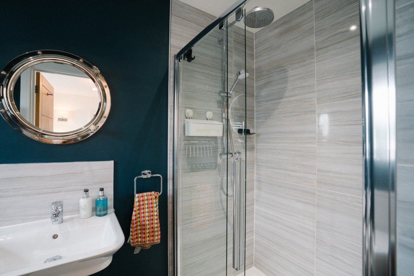
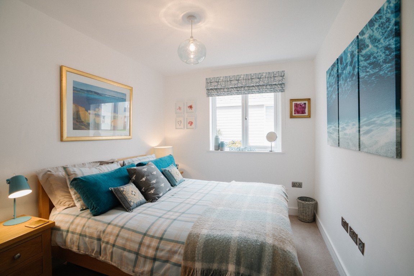
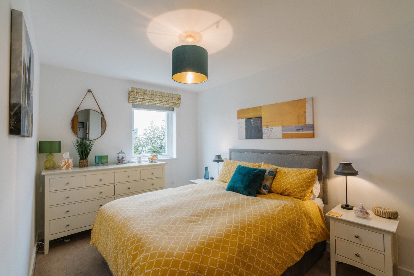
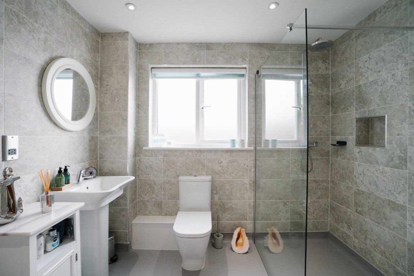
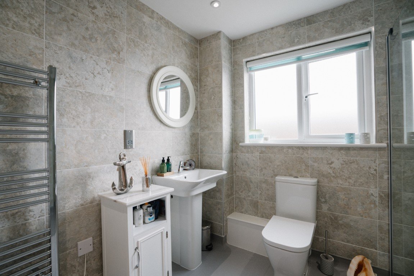
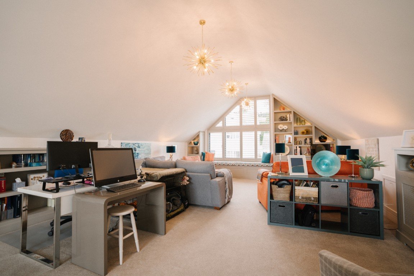
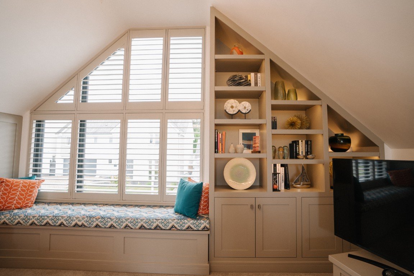
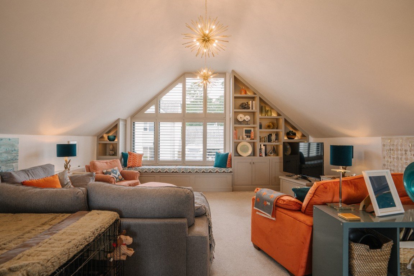
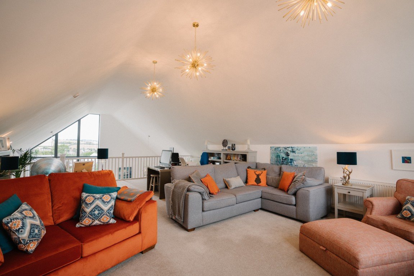
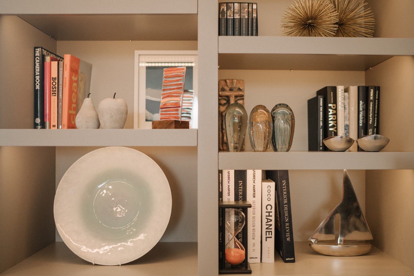
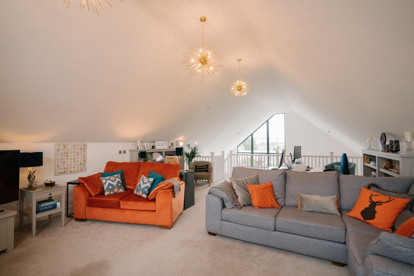
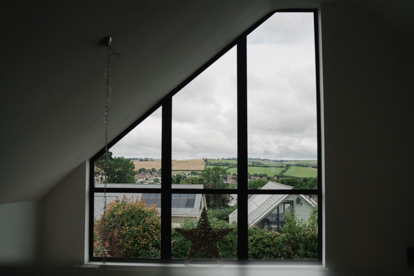
%20sky_1690306498481.jpg-big.jpg)
%20sky_1690306514421.jpg-big.jpg)
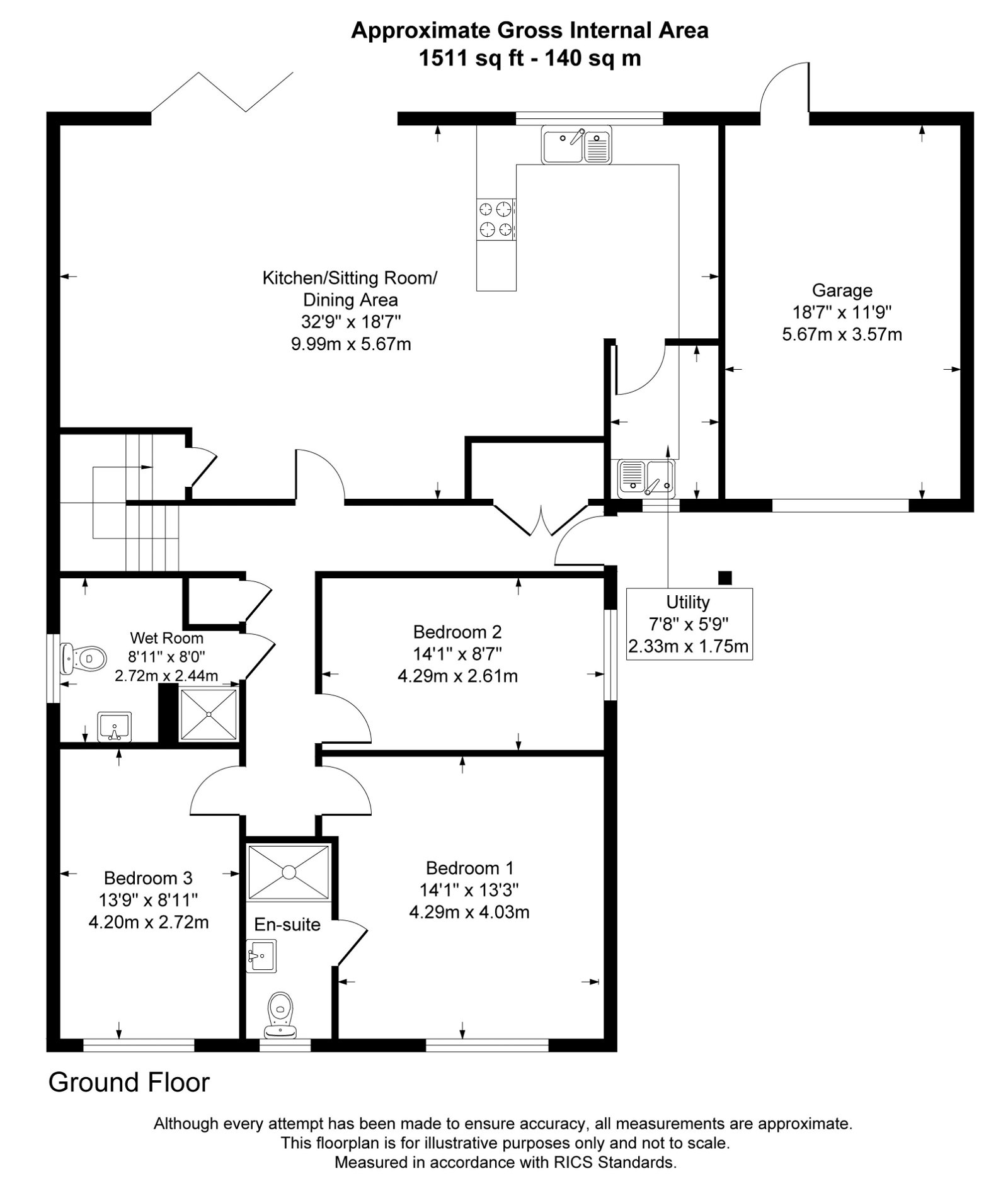
_1690273760982.png)
