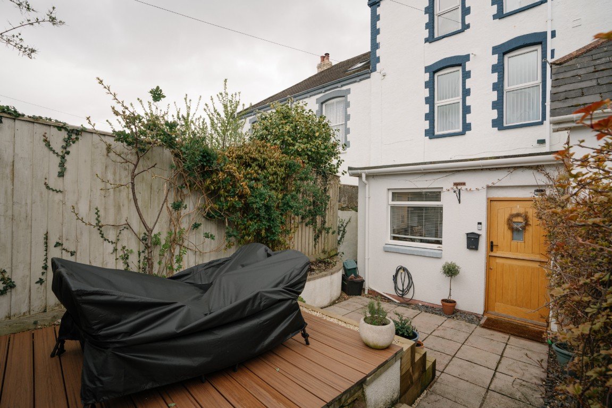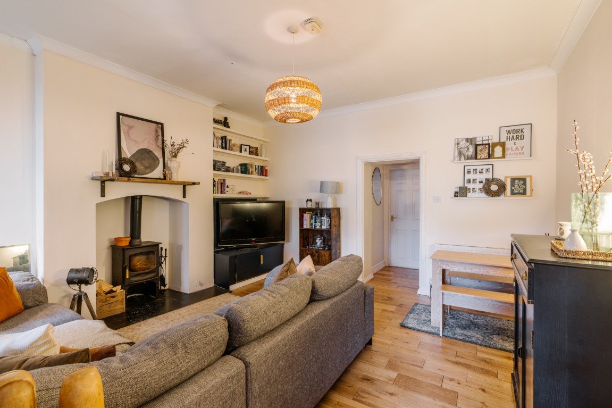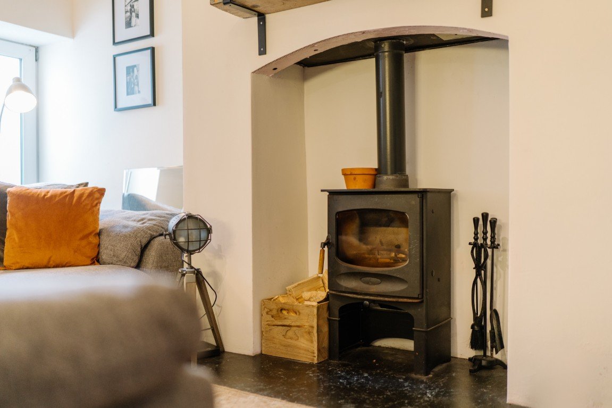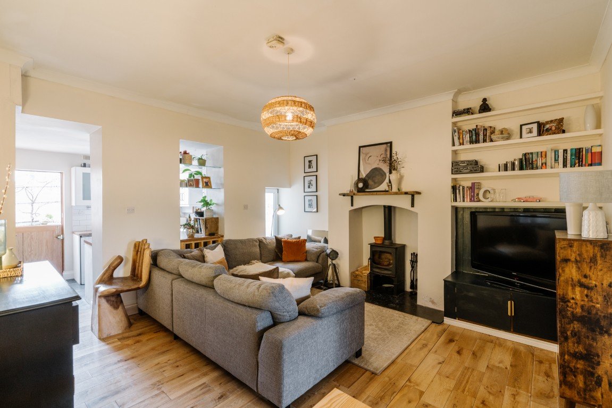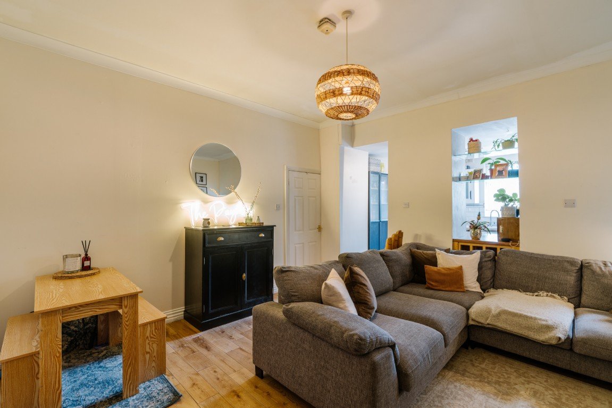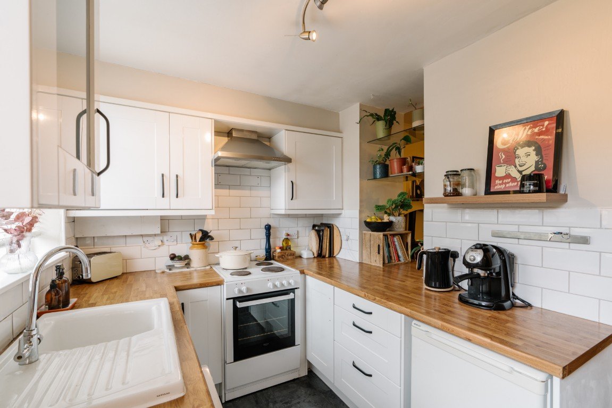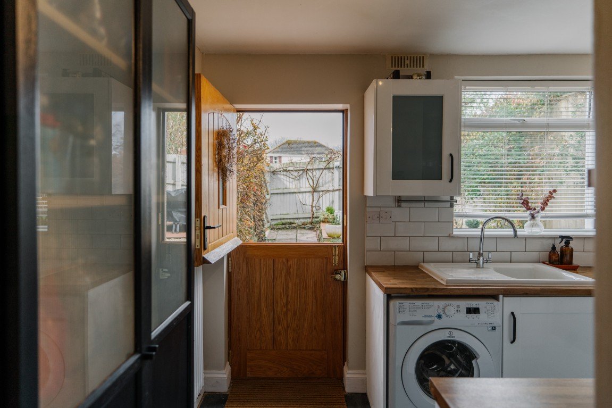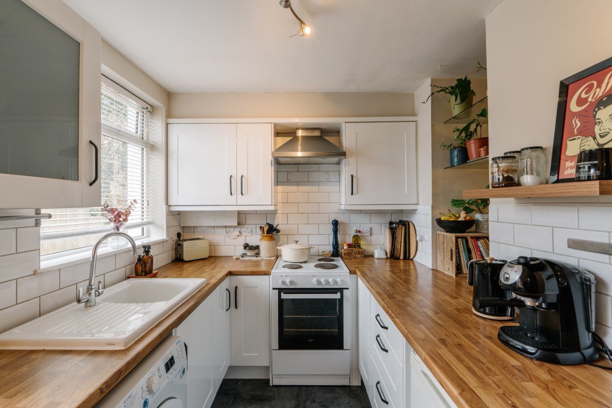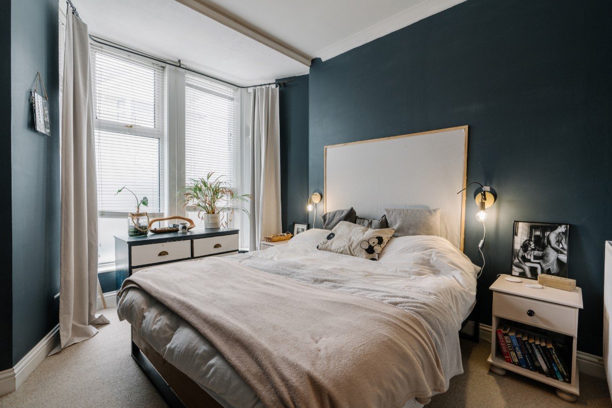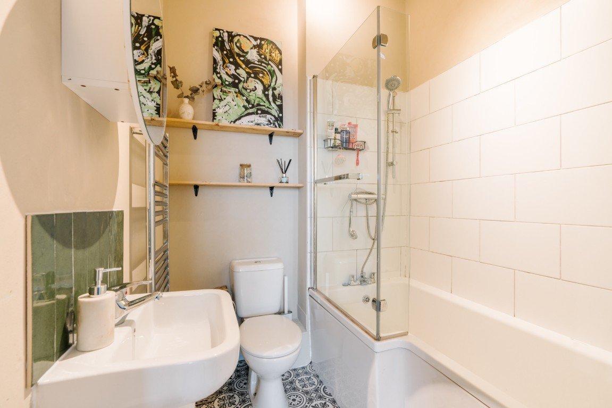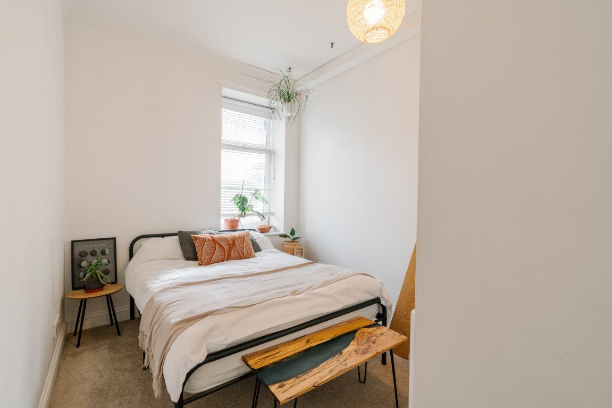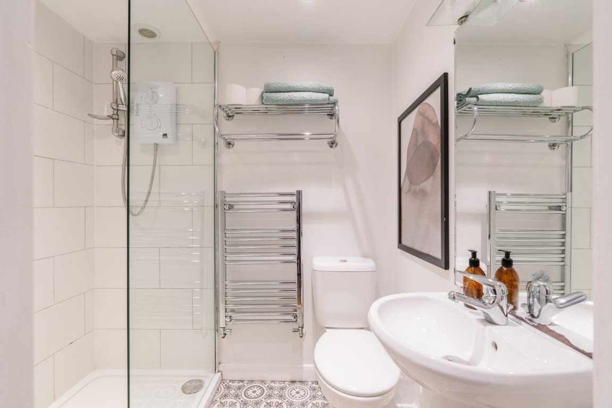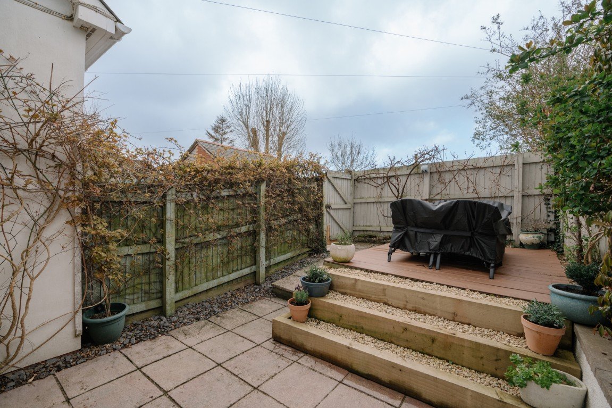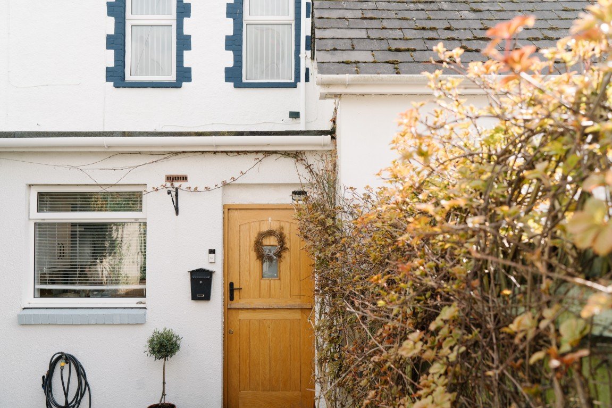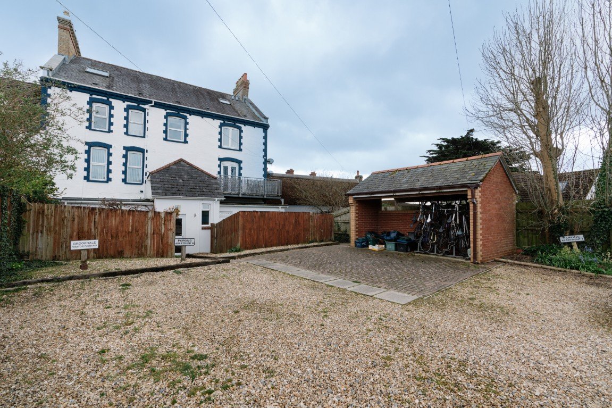South Street, Brautnon
Guide Price
£240,000
Property Composition
- Flat
- 2 Bedrooms
- 2 Bathrooms
- 1 Reception Rooms
Property Features
- Fantastic Location
- Open Living Space
- Wood Burner
- Two Bathrooms
- Two Double Bedrooms
- Private Sunny Garden
- Allocated Parking for One Car (Two Visitors Spaces)
- Walk Straight into Braunton Village
- Plenty of Storage
- Beautifully Presented
Property Description
Flat 2, 62 South Street Braunton
The wonderful Flat 2, 62 South Street is a beautiful two double bedroom apartment with two bathrooms. The property itself is walking distance to the centre of the village which makes it perfect as a home or holiday rental. The property has a wonderful open living space with a sunny aspect, private garden. Complete with allocated parking and a further two guest parking spaces.
Viewings are strictly with the agent only. When calling the office team Quote DL0254 for a viewing
Overview
As soon as you park up and walk through the garden gate you are welcomed into a private sun filled garden with plenty of space for your dining table and chairs. The stable door welcomes you into flat two and your well appointed kitchen. The kitchen has been fitted with a range of high and low level units with contrasting black handles. The kitchen is flooded with natural light through the window with wonderful views of the garden. The current owners will be leaving the fridge, cooker and extractor fan for the new owners.
The kitchen opens up effortlessly into the open plan sitting room with dining area. The sitting room is large enough for all of your family furniture are well as a dining table and chairs. The wooden floor contrasted beautifully by the dark hearth and wonderful log burner. The high ceilings truly gives the room a wonderful feeling of space as well as being cosy. Within the sitting room is a very large storage cupboard which is perfect for coats and shoes after a walk along Saunton Beach.
To the rear of the property is another large storage/linen cupboard as well as two large double bedrooms. The master bedroom is a large double with full fitted wall wardrobes as well as overhead storage. The master bedroom has a large bay window which floods the room with natural light. The master also holds a large en-suite bathroom which is fitted with shower, full sized bath, glass shower screen as well as a heated towel rail and hand wash basin. Bedroom two is a further double bedroom with overhead storage the room very much like the master bedroom is flooded with natural light and both have high ceilings.
The shower room is the final room within this wonderful home. The shower room has been fitted with large white modern tiling which is complimented beautifully by the mosaic flooring. The hand wash basin, walk in shower, heated towel rail and extractor fan finish this room off wonderfully.
To the front of the property is the westerly facing garden. The garden is the a wonderful size as well as being completely private. The property also has one allocated parking space as well as two guest spaces. There is also a large bike shed.
Agents Notes:
Leasehold with a Equal Share of the Freehold
999 year lease from the start date of 1999 and £10.00 ground rent per annum
Maintenance Charge of £120 per calendar month (Gibbs Management)
Services: Mains gas, Mains Electric, Mains Sewage/Water
Once allocated Parking space and 2 guest spaces. Also a bike shed.
Viewings are strictly with the agent only. When calling the office team Quote DL0254 for a viewing


