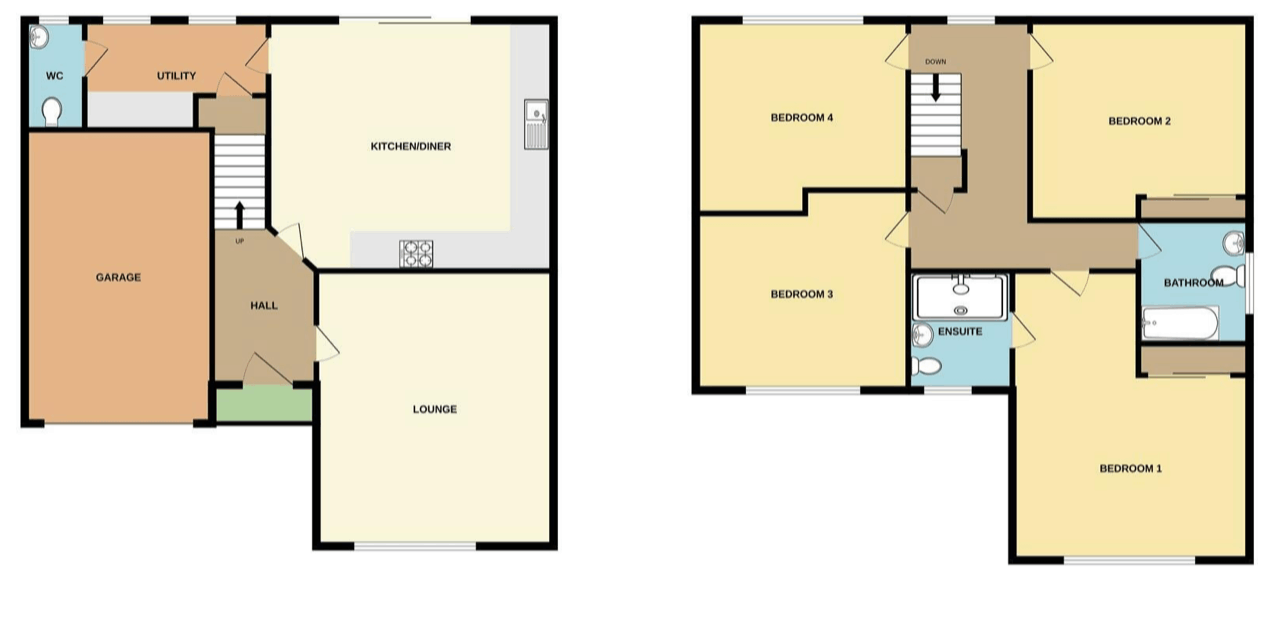Rookabear Avenue, Barnstaple
Guide Price
£439,999
Property Composition
- Detached House
- 4 Bedrooms
- 2 Bathrooms
- 2 Reception Rooms
Property Features
- No Onward Chain
- Detached Family Home
- Large Family Sitting Room
- Kitchen/Diner Upgraded Throughout
- Four Double Bedrooms
- Master Suite with En-suite
- South Facing Garden
- Parking for Two Cars
- Garage
- NHBC Warranty
Property Description
21 Rookabear Avenue, Barnstaple
Are you looking for the perfect detached family home? Then look no further then this outstanding four bedroom property with two and a half bathrooms. Large family sitting room, plenty of upgrades and fabulous decor.
The property also has an outstanding open plan kitchen/diner which is complete with a wonderful south facing garden. The property itself also has a wonderful utility as well as two parking spaces and garage. On the first floor there are four double bedrooms which are all beautifully designed. The master bedroom holds a fantastic ensuite with a further large family bathroom.
Overview
As soon as you walk into the wonderful 21 Rookabear Avenue you are welcomed into a bright and light entrance hall with plenty of space. The door to the right welcomes you into the the spacious family sitting room. The sitting room is large enough for the whole family and is flooded with natural light through the large characterful front window. A further interior door within the entrance hall opens up to the wonderful kitchen/diner.
The kitchen/diner is flooded with natural light through the south facing sliding patio doors which open up onto the garden. The kitchen is truly beautiful with upgraded granite work surfaces, wonderful AEG upgraded integrated appliances throughout not forgetting the ample space to entertain family and friends. The high and low level cabinatery are contrasted beautifully by the iron handles and sleek modern tiling. The kitchen has integrated appliances throughout including fridge with separate freezer, dishwasher, four ring gas hob as well as eye level grill and oven. The utility continues on effortlessly from the kitchen with the same units and wonderful work surfaces throughout. The utility hold space for a washing machine and tumble dryer as well as a one and a half bowl sink. The utility also has a large storage cupboard and rear access to the garden. To the rear of the utility is a beautifully decorated downstairs W/C with push button flush and hand wash basin.
As the stairs rise to the first floor landing you immediately are flooded with natural light and appreciate the amount of space on the landing itself. The first floor within 21 Rookabear Avenue hold three large double bedrooms which can all easily hold all of your bedroom furniture as well as double beds. The final bedroom is the master suite and is a truly wonderful space. With a large bedroom, built in wardrobes as well as a wonderful en-suite shower room which has been perfectly deigned with sand coloured tiling.
The family bathroom is also held on the first floor. The bathroom would be perfect for any family, with full sized bath, shower over head as well as a glass shower screen. The bathroom also has a heated towel rail, hand wash basin, shaver point, window and push button W/C.
To the rear of the property is a the wonderful south facing landscaped garden. The garden has a wonderful lawn with a shrub boarder, patio area as well as side access to the front of the property. The rear of the garden feels very private and soaks in all of the sunshine. The garden also has an outside tap and rear power.
21 Rookabear Avenue has a single garage with power and lighting, this is also where the combi boiler is held for the property. On the side of the property there is also power is you have an electric car for charging. To the front of the garage there is also a double parking space which could easily hold two large family cars.
Room Measurements
Sitting Room- 5.14 x 3.52 (16'10" x 11'6")
Kitchen Diner - 4.53 x 4.31 (14'10" x 14'1")
Ground Floor Wc - 1.76 x 0.96 (5'9" x 3'1")
Utility Room - 1.85 x 1.81 (6'0" x 5'11" )
First Floor Landing -
Bedroom 1 - 5.35 x 3.52 (17'6" x 11'6")
Ensuite - 2.17 x 1.54 (7'1" x 5'0")
Bedroom 2 - 3.32 x 3.31 (10'10" x 10'10")
Bedroom 3 - 3.84 x 3.35 (12'7" x 10'11")
Bedroom 4 - 3.25 x 3.13 (10'7" x 10'3")
Bathroom - 2.21 x 2.05 (7'3" x 6'8")
Garage - 6.02 x 3.03 (19'9" x 9'11")
Agents Notes:
Freehold
Mains Gas, Mains Electric, Mains Sewage, Mains Water
Power to the exterior (front and rear) of the property, perfect for car charging
Garden- South Facing
Remaining NHBC Warranty
Sold with No Onward Chain
EPC: B
Council Tax: E
Service Charge: £26.75 pcm
Viewing are strictly with the agent only. When calling the office team Quote DL0254 for a viewing


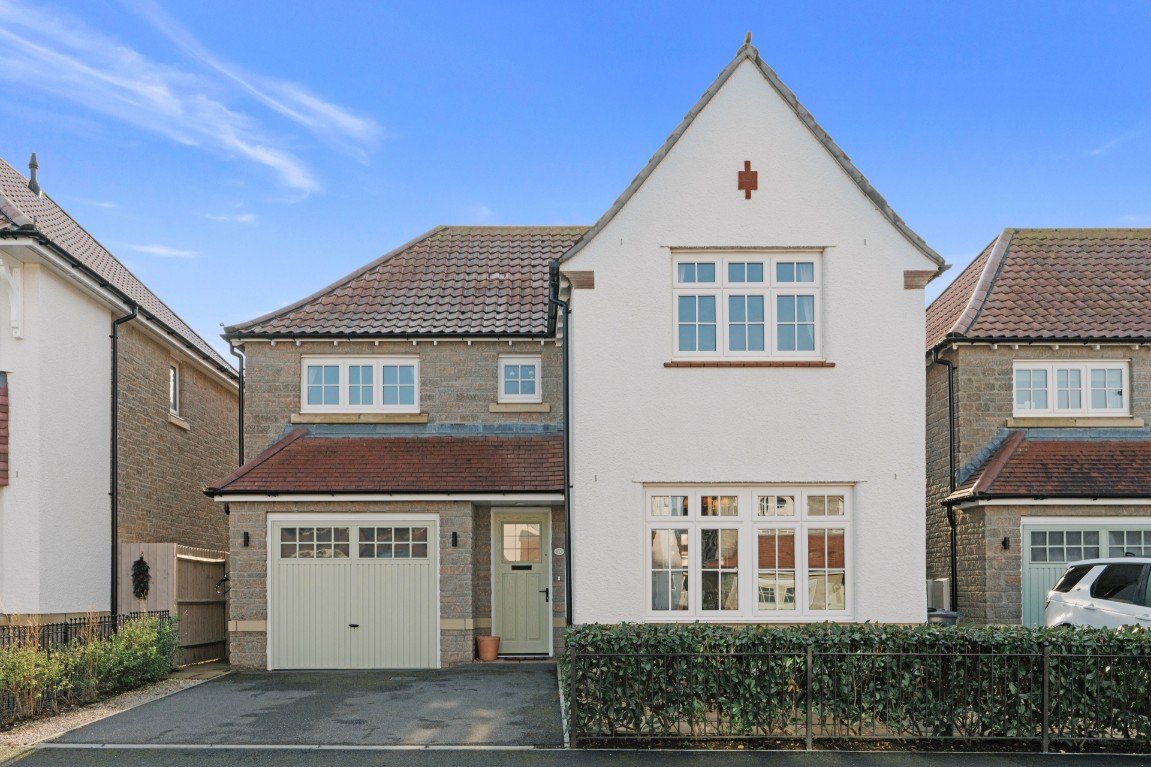
%20copy_1712601088744.jpg-big.jpg)
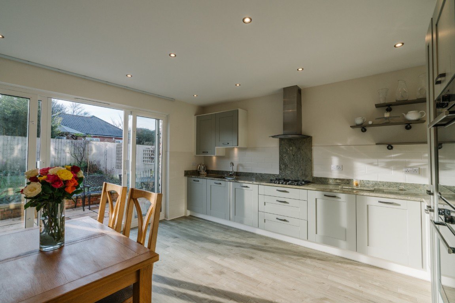
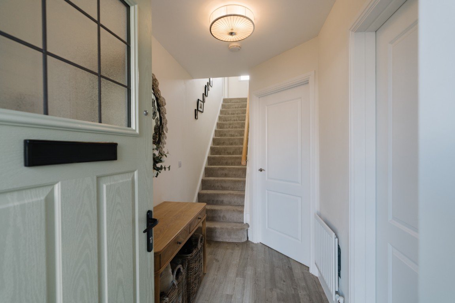
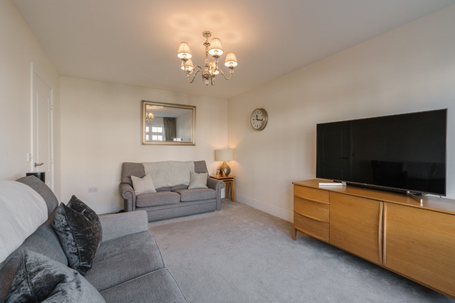
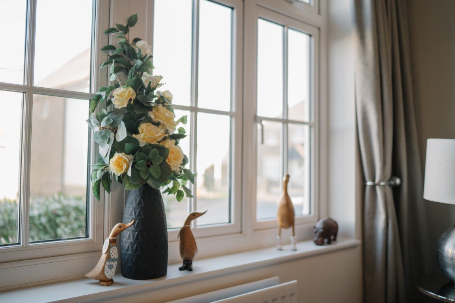
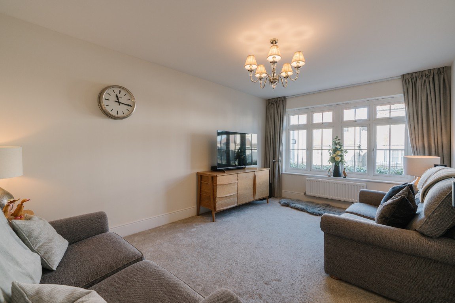
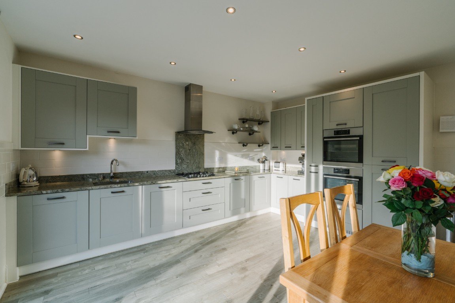
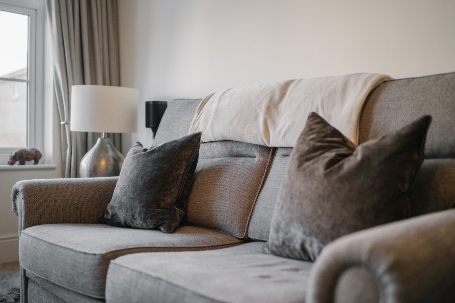
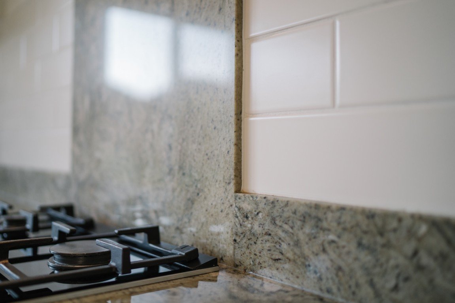
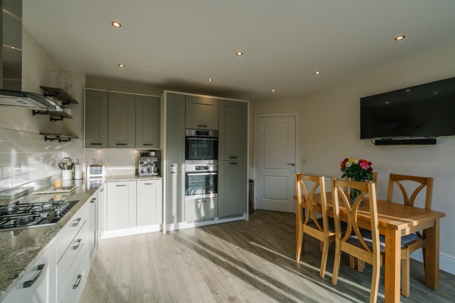
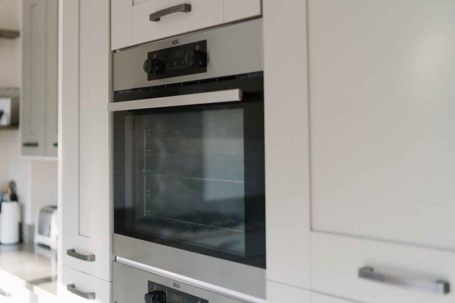
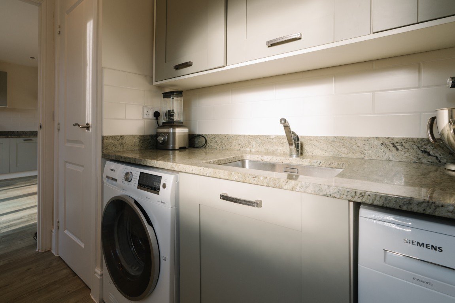
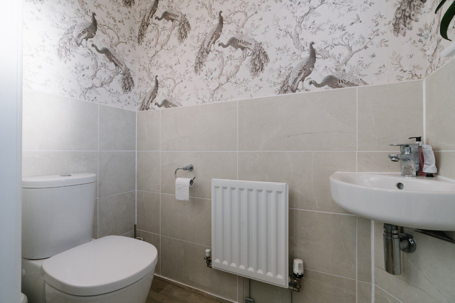
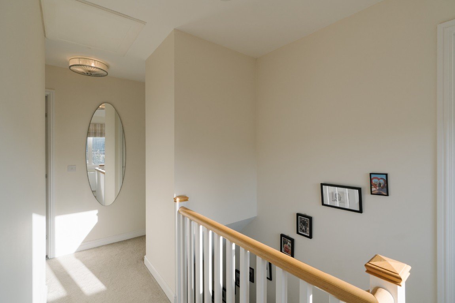
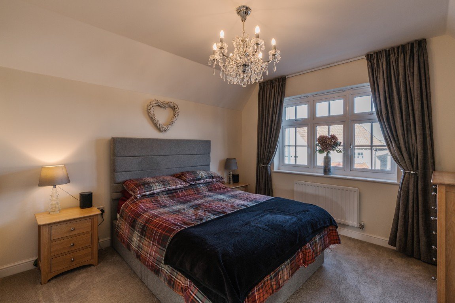
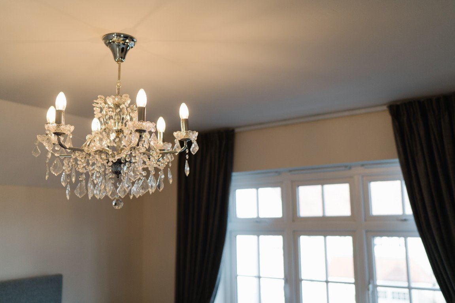
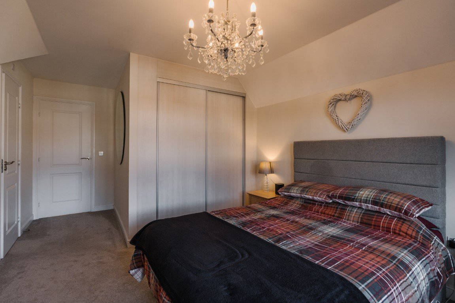
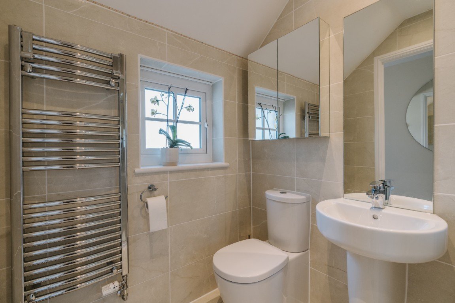
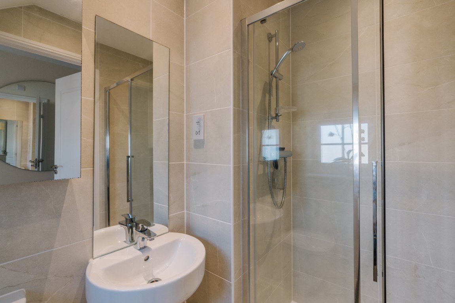
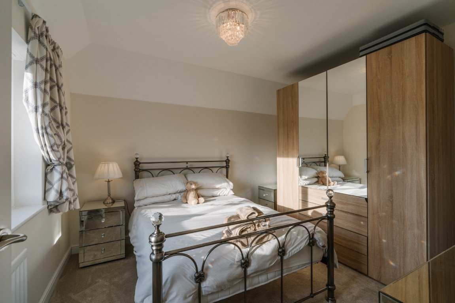
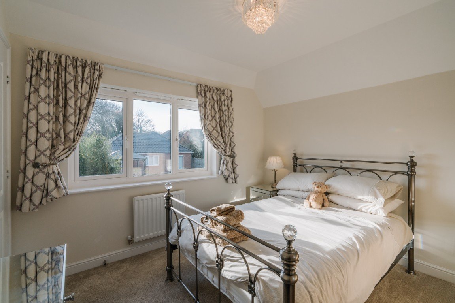
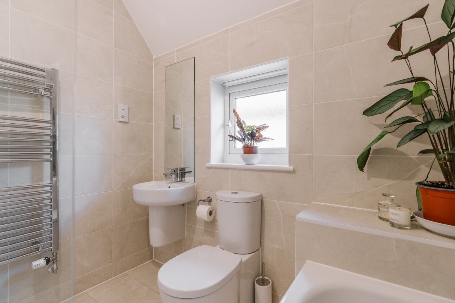
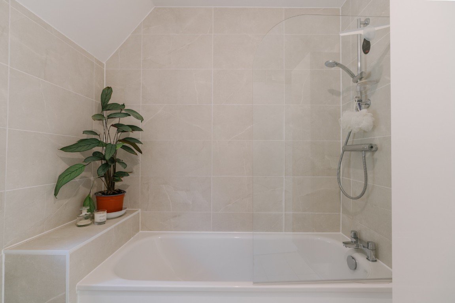
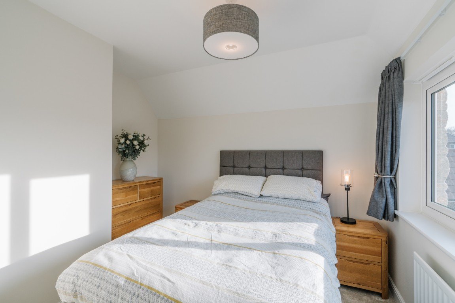
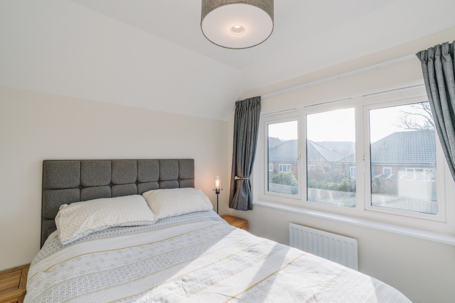
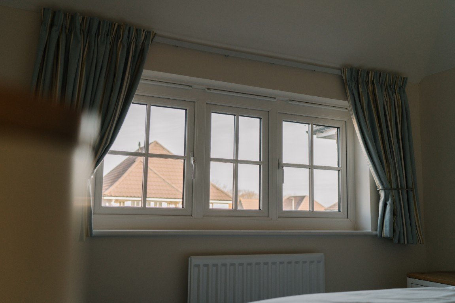
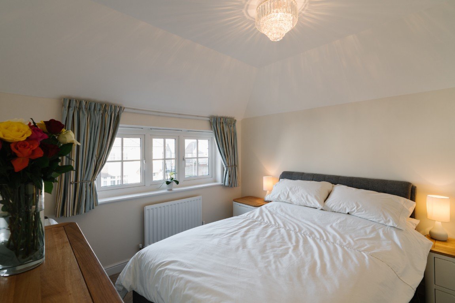
%20copy_1712601069652.jpg-big.jpg)
%20copy_1712601093320.jpg-big.jpg)
