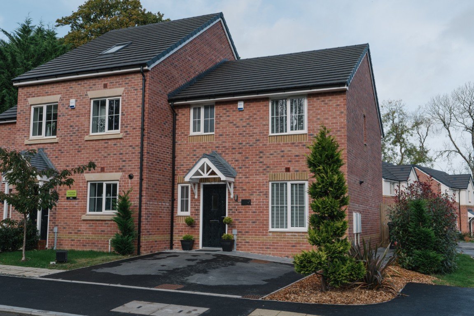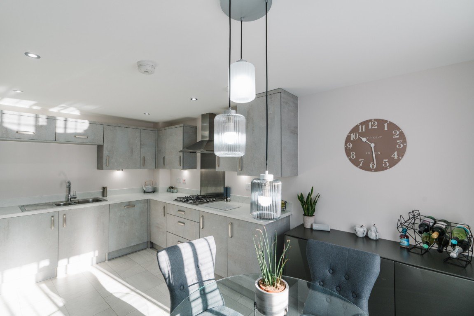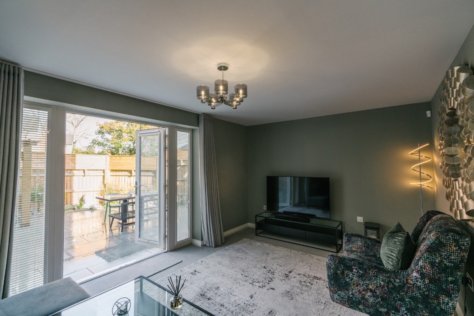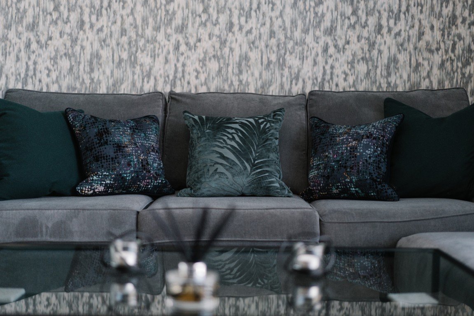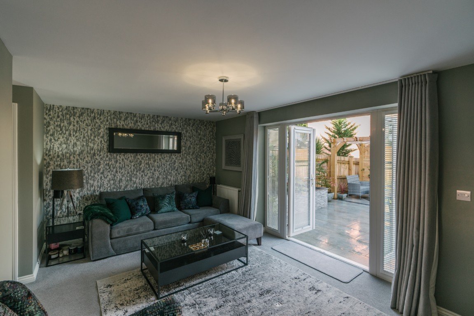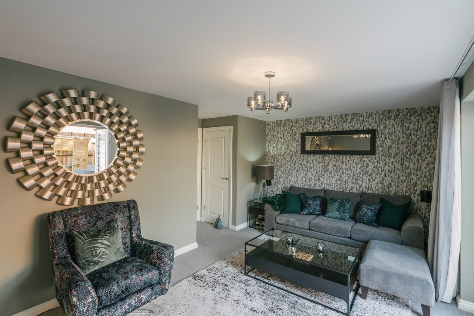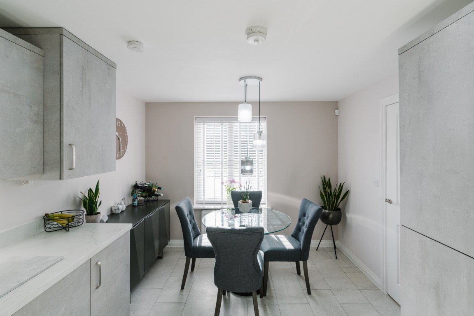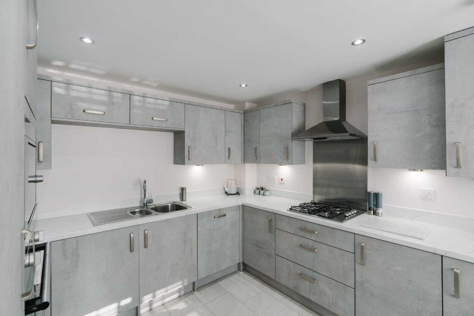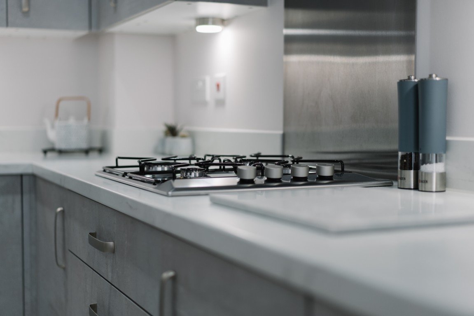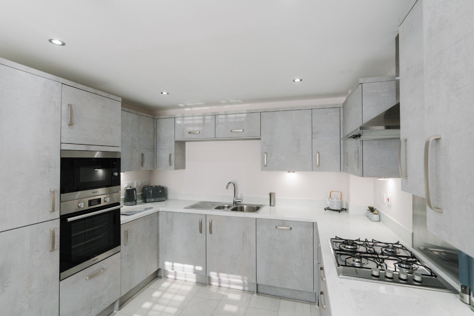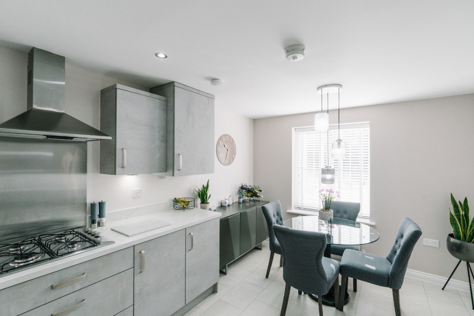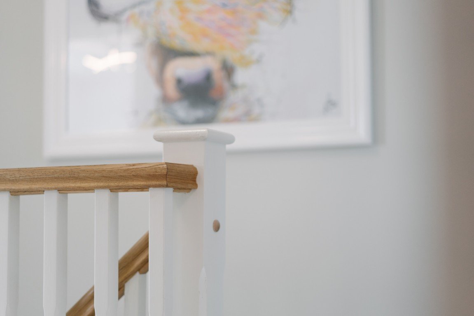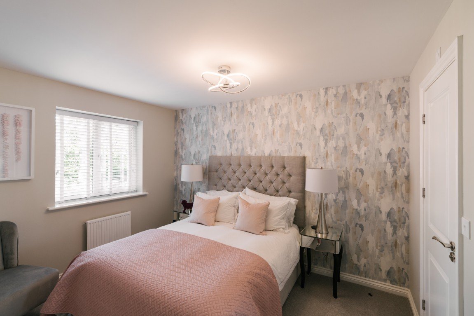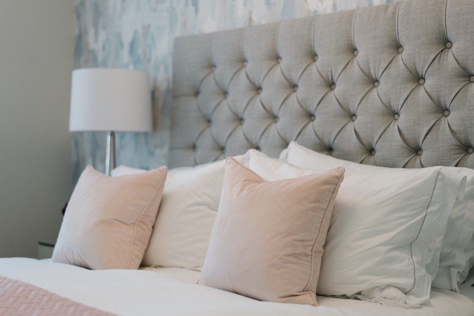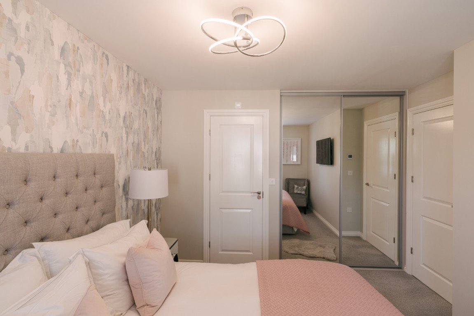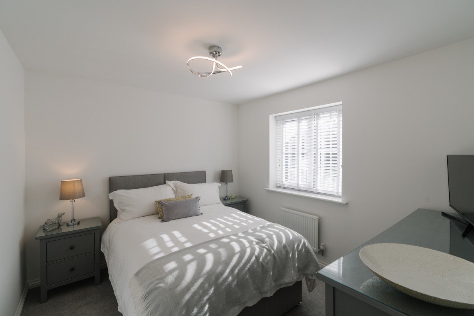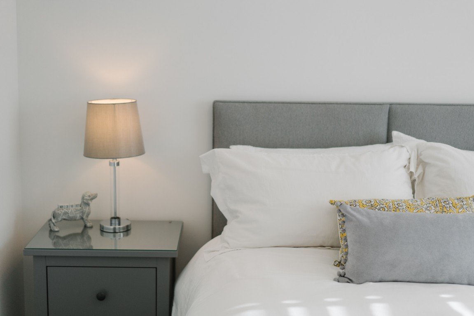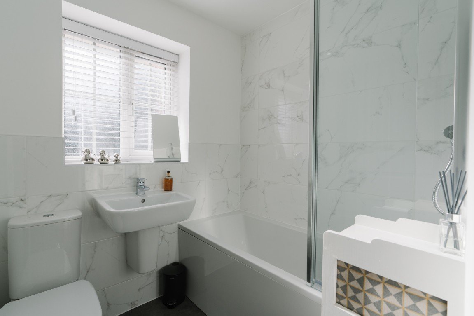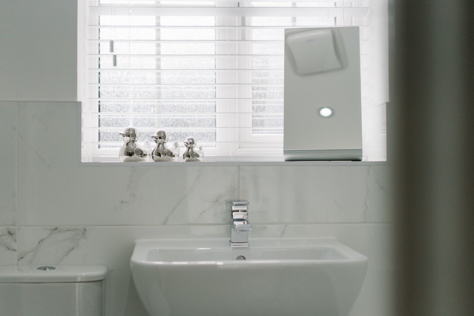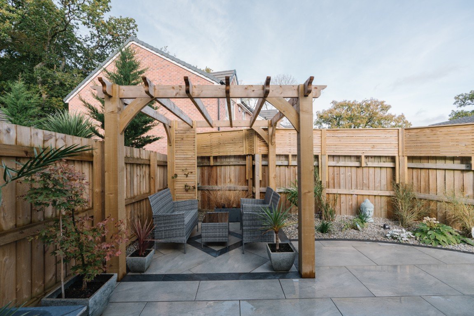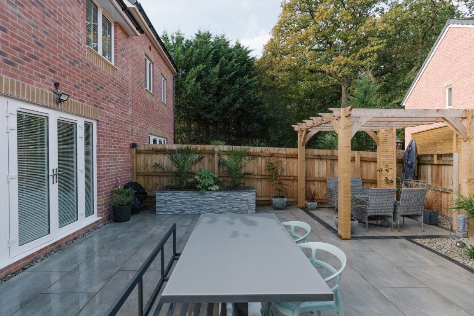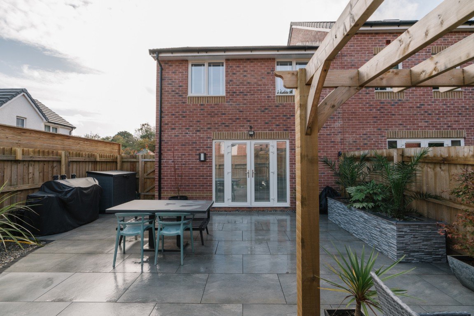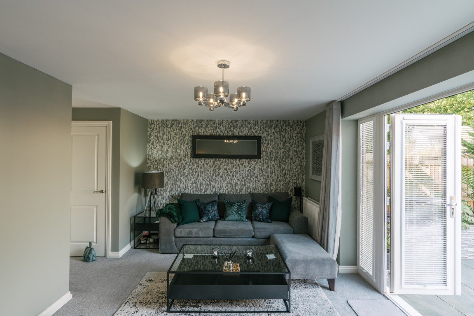Riverton Road, Barnstaple
Offers Over
£300,000
Property Composition
- Semi-Detached House
- 3 Bedrooms
- 2 Bathrooms
- 1 Reception Rooms
Property Features
- Move Straight in!
- Show home Quality
- Wonderful Sitting Room with Double Doors into Garden
- Kitchen/Diner
- Integrated Appliance
- Three Bedrooms
- Double Off Street Parking
- Beautiful Landscaped Garden
- Remaining NHBC Warranty
- Corner Plot
Property Description
3 Riverton Road, Barnstaple
3 Riverton Road is a wonderful semi detached property built by Elan Homes and can be found in Barnstaple, North Devon.
This beautiful property is truly show home quality with three bedrooms, one holding an ensuite, kitchen/diner, as well as a beautiful sitting room. To complete this wonderful home the owners have recently landscaped the rear garden which opens up from the sitting room giving the perfect open living area. With two off road parking spaces to the front and the remaining NHBC warranty this is the dream property.
Viewing are strictly with the agent only. When calling the office team Quote DL0254 for a viewing.
Overview
As soon as you enter the property you are welcomed into a bright and light entrance hall. The hall holds the properties alarm as well as a downstairs cloak room. To the left the fully carpeted stairs rise to the first floor and to the right is the wonderful kitchen/diner. The kitchen dinner is flooded with natural light through the front facing window. The room itself can easily hold a family dining table and chairs. The kitchen itself is fitted with high and low level units in a light attractive concert colour. The work surfaces contrast with the kitchen wonderfully and are an arctic marble effect. The kitchen holds all of your integrated appliances including a washing machine, dishwasher, four ring gas hob, extractor, eye level microwave, separate oven as well as a large fridge with separate freezer.
Following on from the kitchen is the beautiful sitting room with double patio doors out onto the rear garden. The sitting room has been decorated wonderfully and also holds a very large storage cupboard. The rear patio doors welcome you out onto your newly landscaped garden with raised beds, tiled flooring which gives the most fantastic outlook from your sitting room.
On the first floor of 3 Riverton Road there are three bedrooms, a family bathroom and two further large storage cupboards. Bedroom three is the perfect small double or home office, bedroom two is wonderful double bedroom which is flooded with natural light from the front elevation. The master bedroom is a true master with built in double mirrored wardrobes, en-suite shower room complete with a beautifully tiled shower, W/C, wash hand basin, heated towel rail, privacy glazed window as well as a de-misting/light vanity bathroom mirror.
The family bathroom is the final room that can be found within the property. The bathroom has been fitted with a full sized bath, glass shower screen complete with mains shower. The walls has been fitted with beautiful white marbled tiles. The bathroom has also been fitted with a hand wash basin, shaver point, heated towel rail as well as a W/C.
To the front of the property there are two off road spaces which belong to the property. Being the corner plot you have plenty of privacy making this the perfect purchase.
Agents Notes-
Freehold
Remaining NHBC Warrenty
EPC- B
Council Tax- C
Service Charge- £112.00 per annum
Property has been fitted with an alarm
Services: Mains gas, electric and water. UPVC Double glazing throughout.
Viewing are strictly with the agent only. When calling the office team Quote DL0254 for a viewing.


