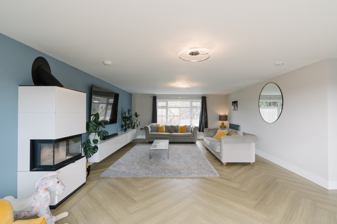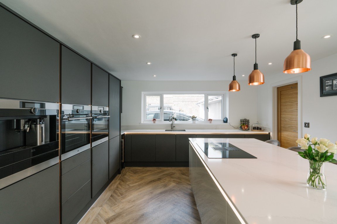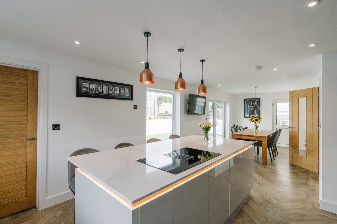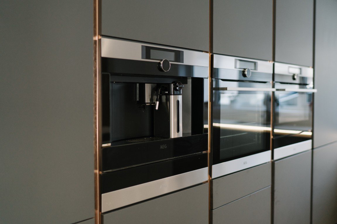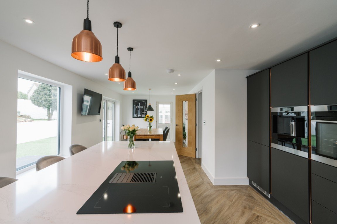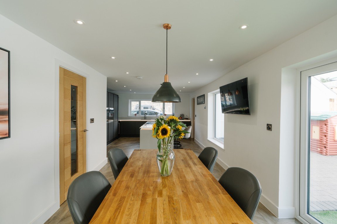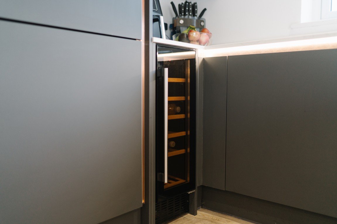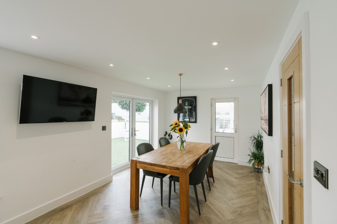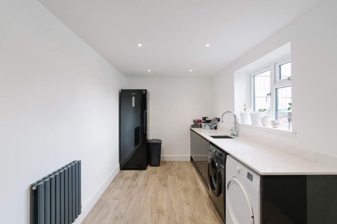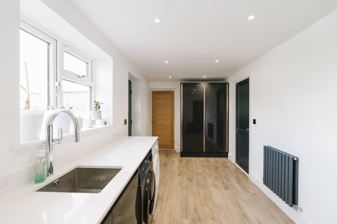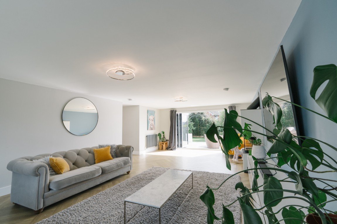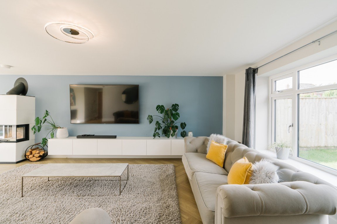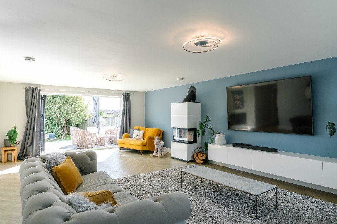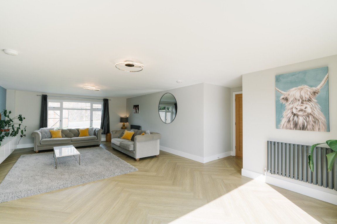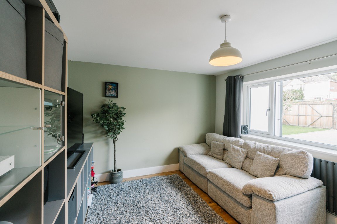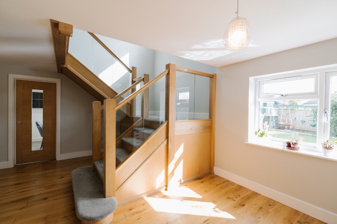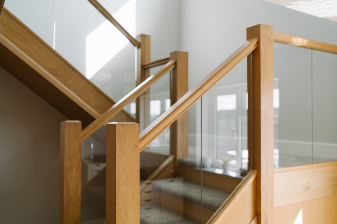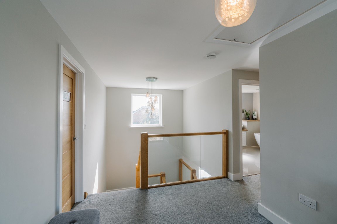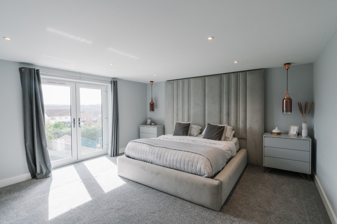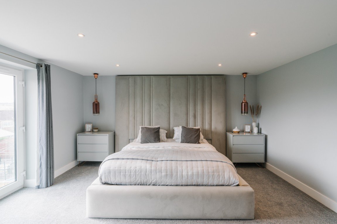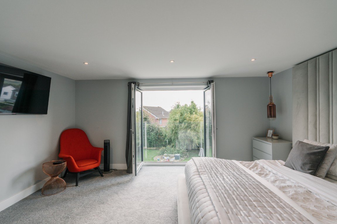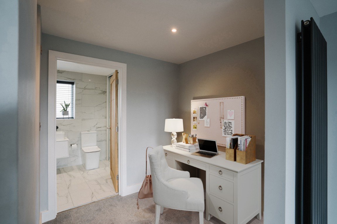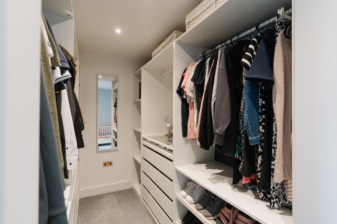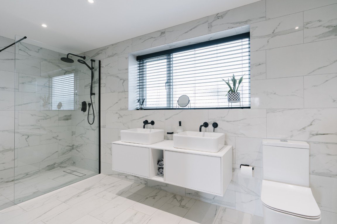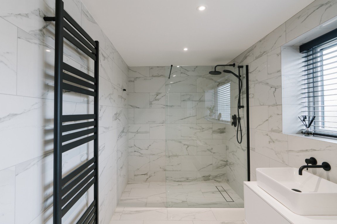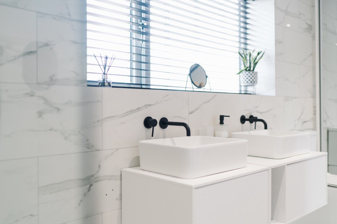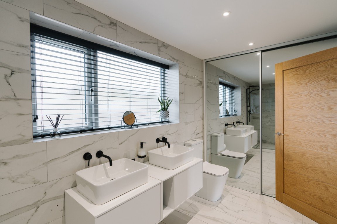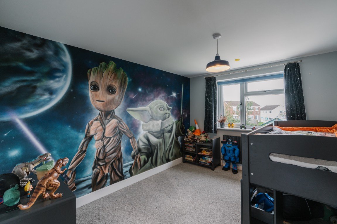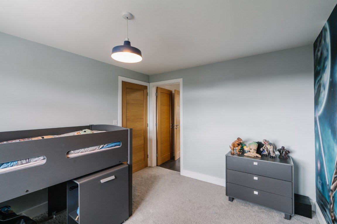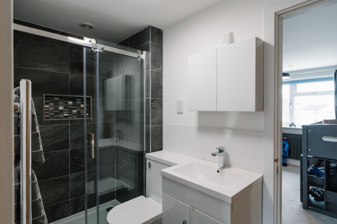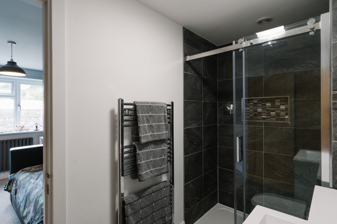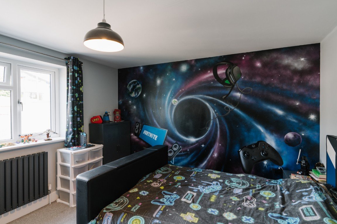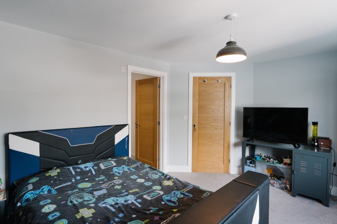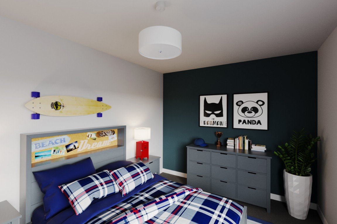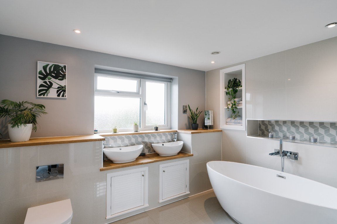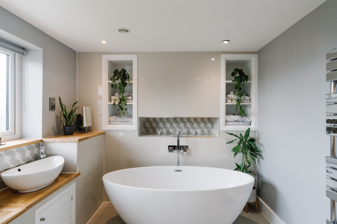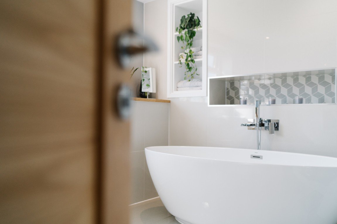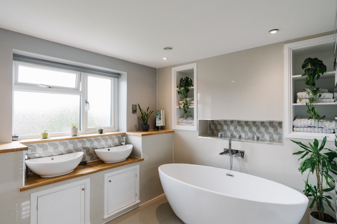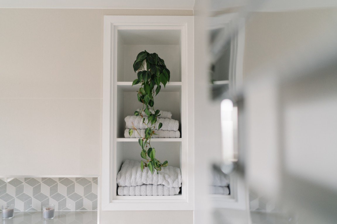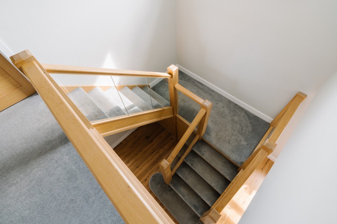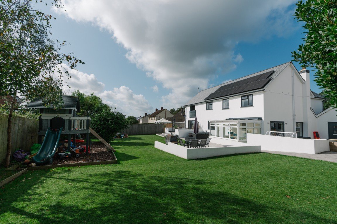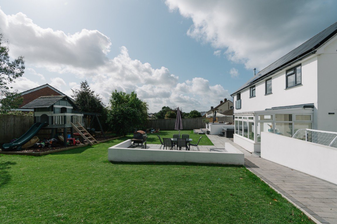Newstead, Torrington
Guide Price
£680,000
Property Composition
- Detached House
- 5 Bedrooms
- 3 Bathrooms
- 3 Reception Rooms
Property Features
- Large Family Home
- Beautifully Finished Throughout
- Spacious Sitting Room
- Plenty of Living Space
- Stunning Kitchen/Diner
- Five Double Bedroom
- Gated Parking
- Double Garage
- Double Plot South Facing Garden
- Ready to Move Straight In
Property Description
Welcome to Newstead, Torrington
Overview
Are you looking for the dream detached family property, where nothing has been spared? Complete with double plot garden, gated entrance and double garage? Then Newstead is definitely the property for you. Complete with five double bedrooms, luxurious kitchen/diner, spacious family sitting room and jaw dropping finishing touches.
Viewings are strictly with agent only. When calling the office team Quote DL0254 for a viewing.
The Property
Having undergone extensive refurbishment and extensions in recent years this exquisite example of a contemporary home is not one to be missed. As soon as you walk into the property. you are welcomed into the porch which is the perfect place to kick off your shoes and hang up your coats. As you enter the spacious entrance hall you can immediately appreciated the thought and attention that has gone into this beautiful home. The entrance hall holds the fully carpeted stairs rising to the first floor. There is also a handy W/C and the fifth bedroom which is currently an office/Tv room. To the right is the spacious family living room. The room is flooded with natural light form the dual aspect windows. The bi-folding doors leading out to the southerly aspect rear garden. The sitting room is large enough the largest of families and truly will knock your socks off! The modern wood burner is perfect for the those cosy evenings with the bi fold doors opening up onto the rear landscaped garden ready for those Bbq'ing sunny days.
Leading on from the hall is the kitchen/diner that has a stylish feel with its high quality quartz work surfaces, integrated appliances including boiling tap, built in coffee machine, double ovens, dishwasher, wine fridge, fridge/freezer as well as island fitted with induction hob and sunken extractor fan. The kitchen island offers ample dining space and the perfect place to entertain with family and friends. The dining area flows perfectly from the kitchen and is flooded with natural light through the triple aspect windows. There is plenty of space for a large dining table and chairs and also offers views out onto the garden. A rear door welcomes you into the small conservatory and further double doors out onto the side garden.
To the side of the kitchen is accessed into the spacious utility room which has ample space for additional white goods and provides further access into the oversized double garage.
The fully carpeted stairs with oak and glass balustrade onto the spacious first floor landing. The first floor continues to impress with four bedrooms and three bathrooms. The master suite is truly an impressive bedroom and much large then even the most luxuriousness hotel suites. The bedroom has a wonderful spacious feel with Juliet balcony complete with views of the lawned rear garden and glimpses of the the rolling hills. The master suite also holds the dream walk in wardrobe, dressing room area and breathtaking ensuite bathroom. The ensuite shower room has been fitted with his and hers sinks, plenty of storage and a wonderful shower with glass shower screen. The walls and floors within the ensuite have been fully filled with white and black marble effect tiling to truly make this a wonderful space.
The first floor also holds a further three bedrooms. Two of these being linked by a fantastic jack and Jill bathroom with walk in shower and dark black tiling. The final bedroom is another wonderful double bedroom which is flooded with natural light from the front elevation.
The final room within this wonderful home is the family bathroom. Complete with roll top, freestanding bath, his and her hand wash basins, plenty of storage and w/c this is the perfect bathroom for any family.
The property has a large attic space which could be converted into a cinema room or further accommodation if desired, subject to gaining necessary permissions. Other benefits include solar panels, a quality finish throughout, underfloor heating in some parts and floods of natural light.
The property is situated on the outskirts of the market town of Great Torrington. The historic town is surrounded by 365 acres of common land, ideal for walking, offering wonderful views and scenery, and access to the River Torridge.
The town itself has a thriving local community, and offers a great range of local amenities and leisure pursuits including various shops, two doctors and dentists surgeries, local sports clubs, a gym, numerous pubs and restaurants, nurseries, primary and secondary schooling, Lidl supermarket and the ever popular Plough Arts Centre, as well as renowned RHS Rosemoor Gardens. There is also direct access to the Tarka Trail which affords excellent walking and cycling opportunities.
The home is approached via electric gates and has a large enough driveway for parking of multiple vehicles and is coupled with a small lawn. The rear garden is of a southerly aspect and is mostly laid to lawn. There is a patio area accessed from the bi-fold doors and an additional BBQ area for enjoyment.
Agent Notes
Freehold
EPC:P B
Council Tax: D
UPVC Double Glazing Throughout
Mains Gas, Electric, Water and Sewage
Pv Solar Panels
Double Plot Garden
Viewings are strictly with agent only. When calling the office team Quote DL0254 for a viewing.
Bedroom four and the dressing area have been virtually staged for marketing purposes


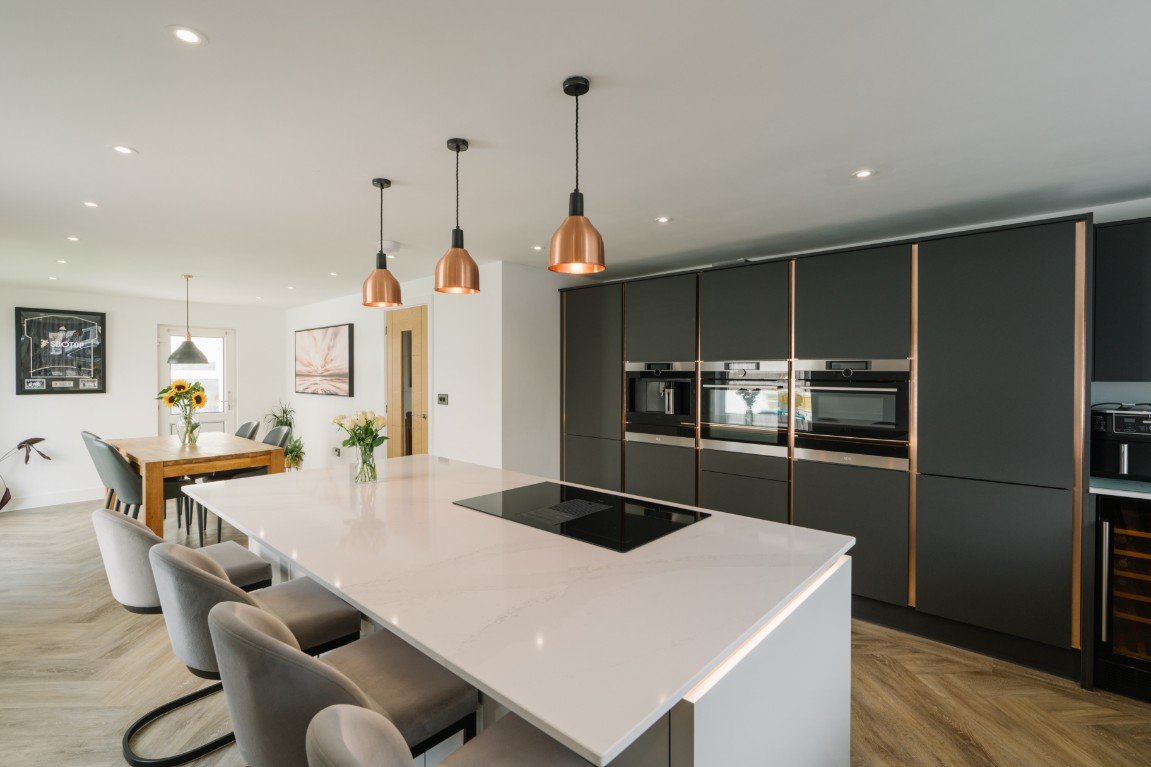
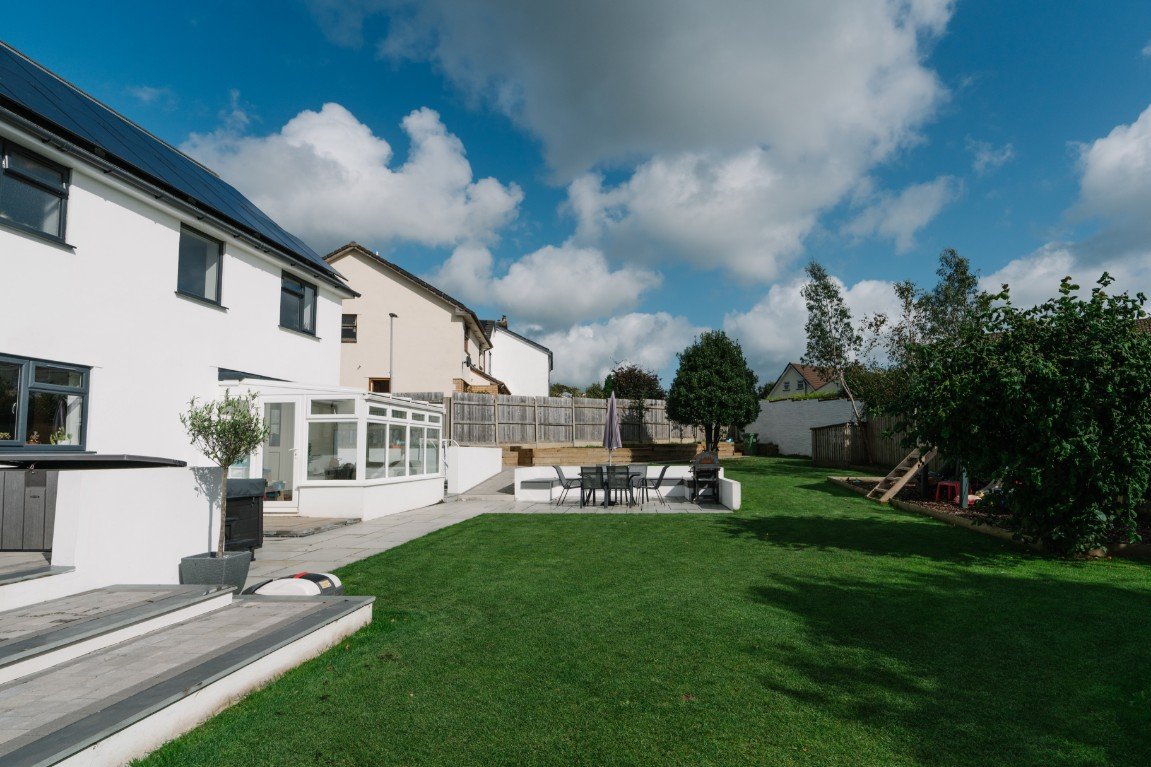
%20copy_1695641679971.jpg-big.jpg)
