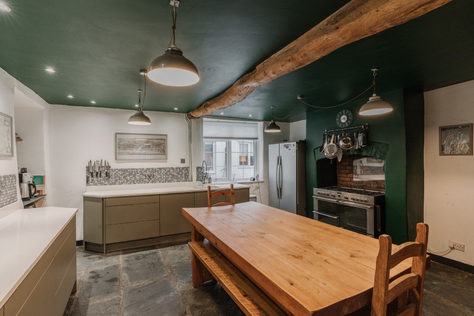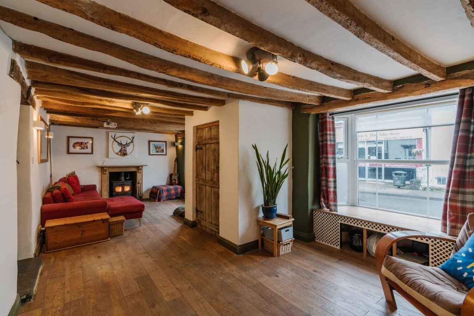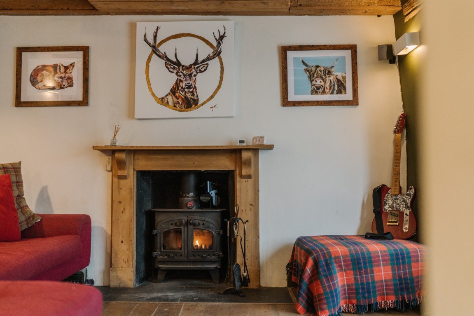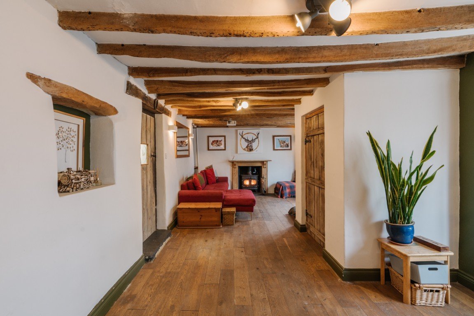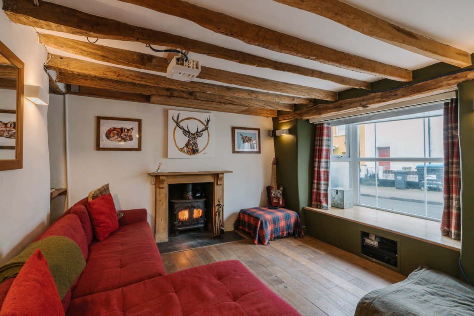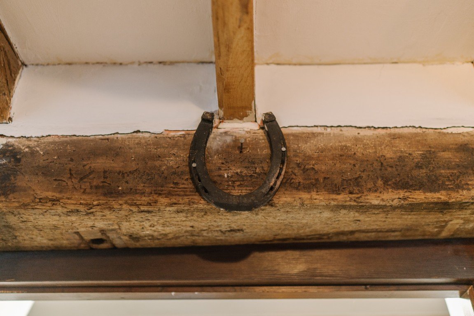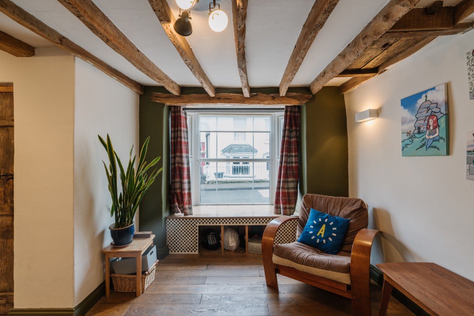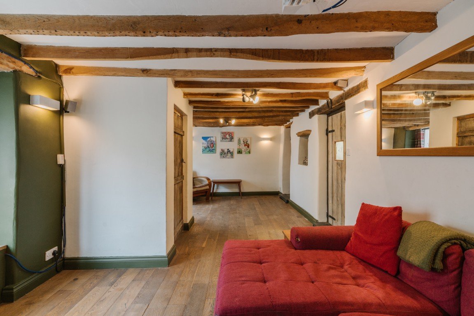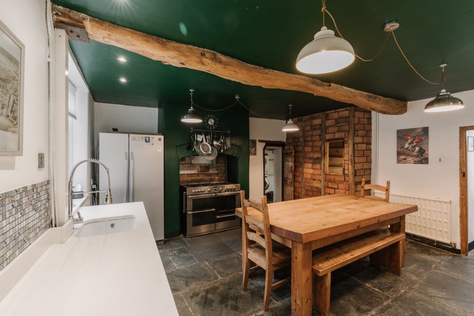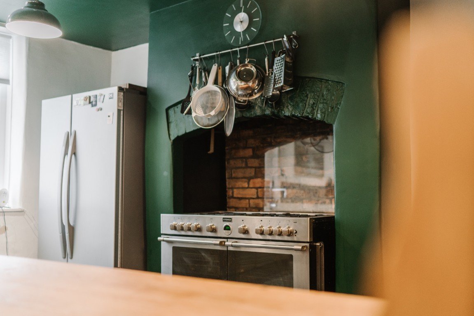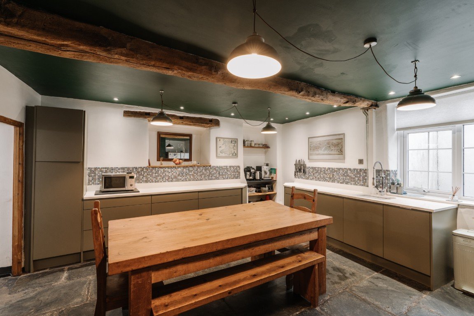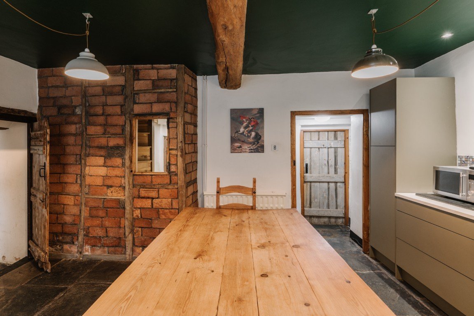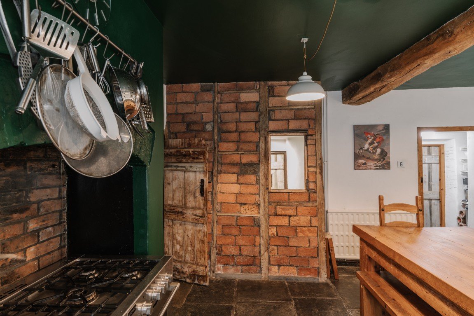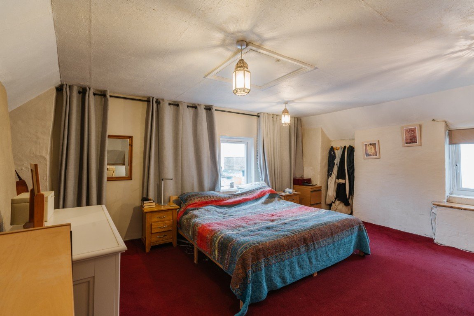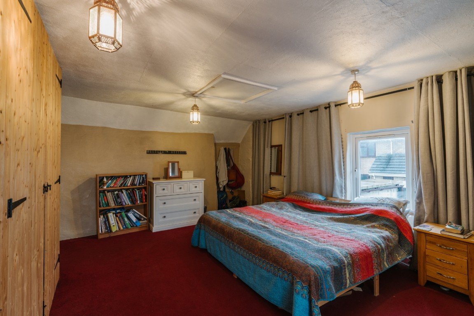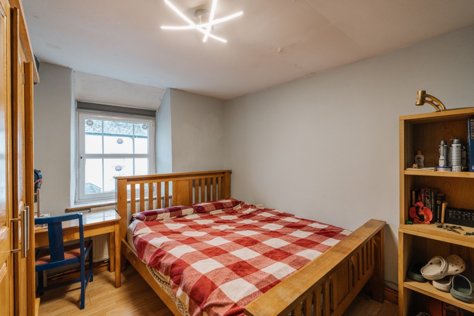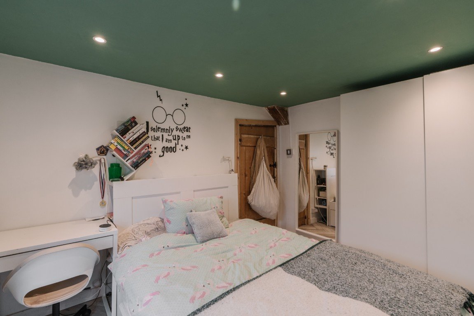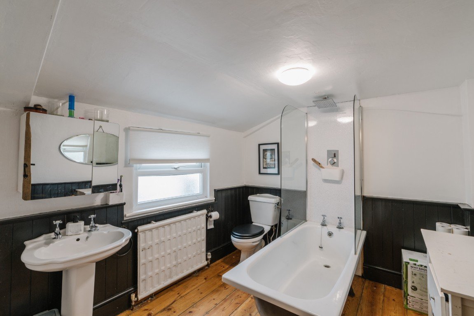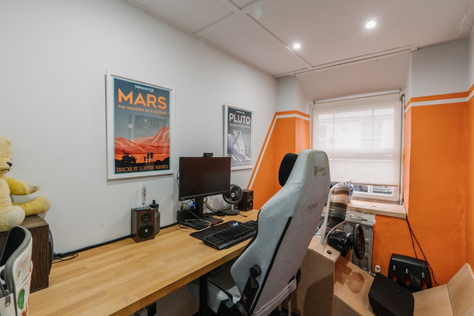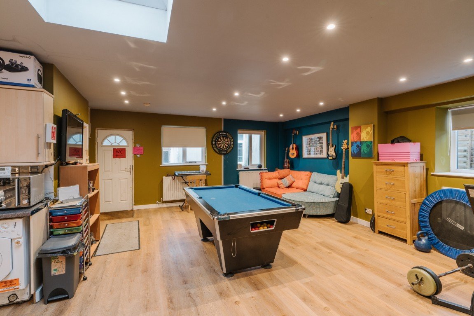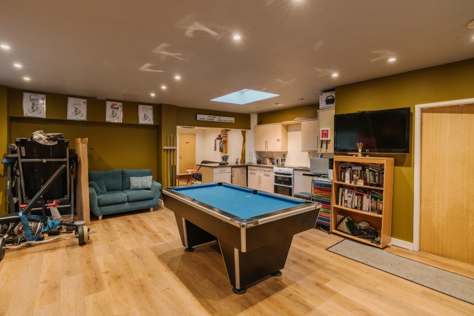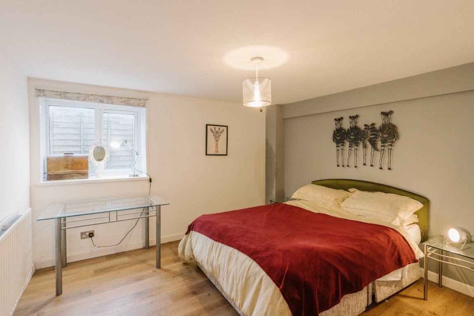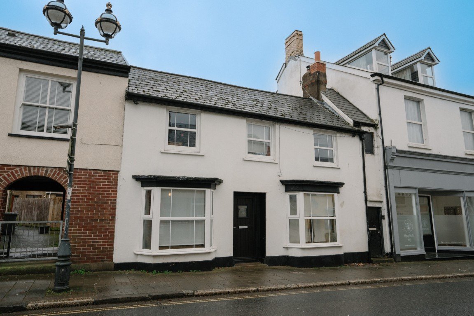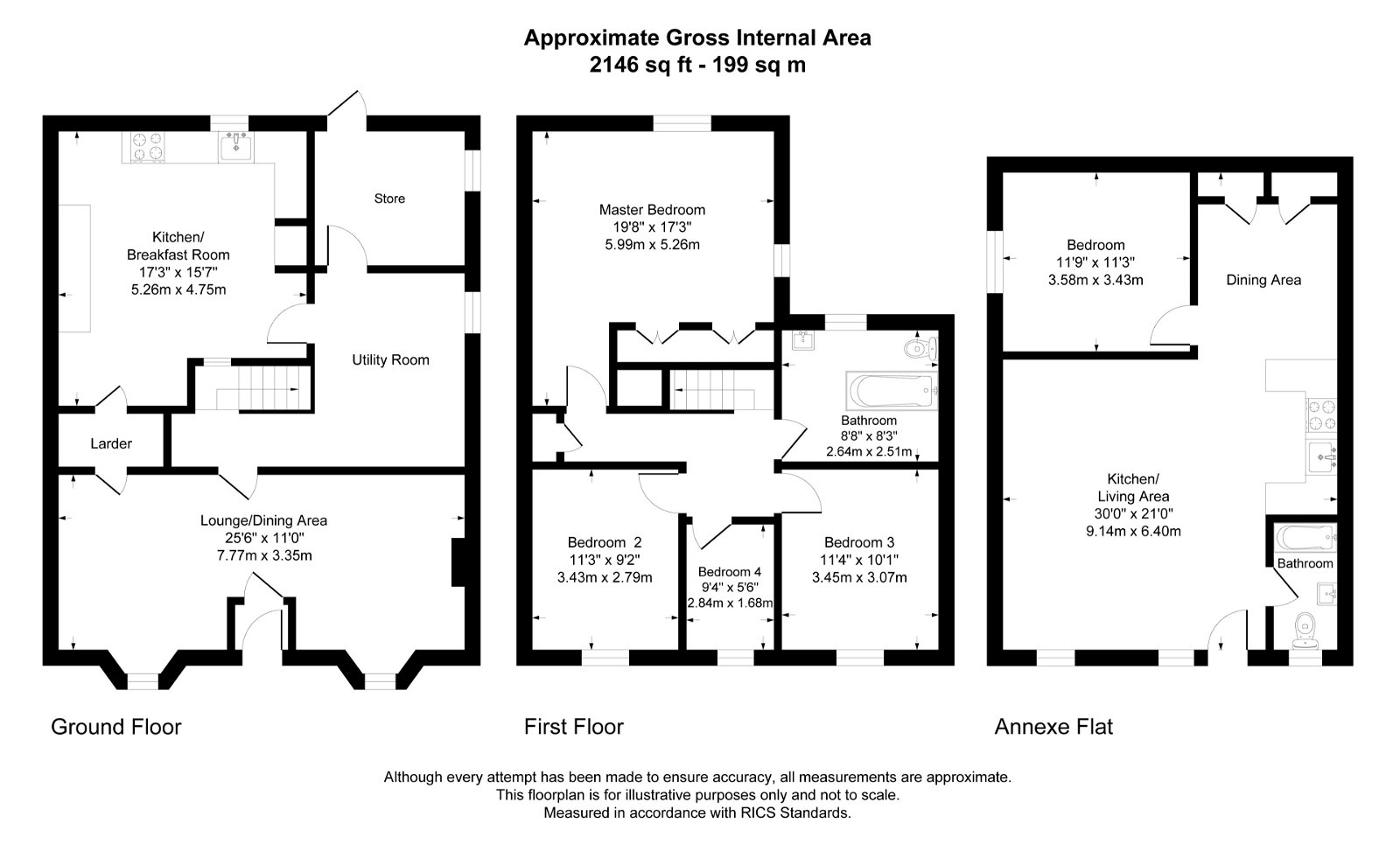Newport Road, Barnstaple
Offers Over
£360,000
Property Composition
- Terraced House
- 5 Bedrooms
- 2 Bathrooms
- 2 Reception Rooms
Property Features
- Characterful Family Property
- Large Sitting Room
- Log Burner
- Wonderful Family Kitchen
- Four Bedrooms
- Separate One Bedroom Flat/Annexe
- Annexe has it's own entrance
- Utility and Store
Property Description
62 Newport Road, Barnstaple
This wonderful double fronted property in the every popular area of Newport, Barnstaple has some very special features which truly set this house apart from the rest. Originally being the old Blacksmiths the property has retained its original charm and many wonderful features.
The property itself has four bedrooms over two floors yet within a separate dwelling is a spacious one bedroom flat which even has its own private entrance. Making this the perfect rental, air B&B or fantastic for any business owner who works from home.
Viewings are strictly with the agent only. When calling the office team Quote DL0254 for a viewing
Overview
As soon as you enter 62 Newport Road there is a wonderful porch way which is the perfect place to kick off your shoes and hang up your coat. The beautiful wooden door leads you into the sitting room. The sitting room is spacious and is large enough for the whole family. To the right is the sitting room area with wonderful working log burner, bay window seat and characterful wooden beams which glide around the room effortlessly. The whole of the sitting room/dining room is fitted with under floor heating. To the left is the dining area. As the kitchen is vast enough that the current owners use the dining area in the sitting room as a separate snug yet it could have multiple uses. The dining area is large enough for a family dining table and also has a bay window with wonderful window seat and storage.
There are two doorways within the sitting room one to the left and another in the centre of the room. The doorway to the left leads you into the larder which is fitted with breathtaking flag stone flooring which flows into the kitchen. The kitchen is truly a wonderful space for the whole family and is packed with character. The jux position of the interior design of the kitchen truly is a wonderful talking point. From the white modern work surfaces with the sage green tint of the low level units contrasted with the original Barnstaple brick work, large wooden beams and solid slate flooring. Within the kitchen there is plenty of space for all of your kitchen appliances including a integrated dishwasher.
The kitchen leads you through into the large utility and rear access door to the courtyard garden and undercover store. The utility then wraps around back to the staircase with wonderful original interior window which looks through into the kitchen. The wooden staircase leads up to the first floor. On the first floor there are four bedrooms and a family bathroom as well as a storage cupboard. Bedrooms 2 and 3 are fantastic double bedrooms and could hold all of your large bedroom furniture. Both have been fitted with laminate flooring and have large windows out onto the front of the property. Bedroom four is a smaller bedroom and currently being used as an office. The master bedroom is tucked away at the rear of the property and is a large double bedroom where you could easily have space to add an ensuite. The bedroom is fitted with large fitted wardrobes and the dual aspect windows which flood the bedroom with natural light. The family bathroom is the final room on the floor and has beautiful open wooden flooring and roll top bath within the middle of the room. The bath has been fitted with double glass shower screens and shower over head. The bathroom has also been fitted with W/C, hand wash basin and towel rail. The privacy glazed window lets in plenty of light into this spacious family bathroom.
To the side of the property is a private entrance, hidden away in plain sight. The entrance way take your through to the rear courtyard garden and also the one bedroom flat to the rear of the property. The flat itself has its open front door and would be perfect for a business, additional income or as an annexe for a family member. The main open living space within the flat is truly wonderful and could be used for so many different uses. From the photography you can see the room is currently being used as a gym and boys den yet this could be changed into a business area or have everything you could need within a flat to be a home. The flat has a shower room, plenty of large storage cupboards, kitchen to the side of the open plan living area as well as a separate large double bedroom.
Agents Notes
Freehold
Not Listed
UPVC Double Glazing Throughout
EPC D
Services- Mains electric, Mains Water, Mains Sewage, Mains Gas
Parking situated a few minutes walk in car park. Permits very reasonable.
Viewings are strictly with the agent only. When calling the office team Quote DL0254 for a viewing


