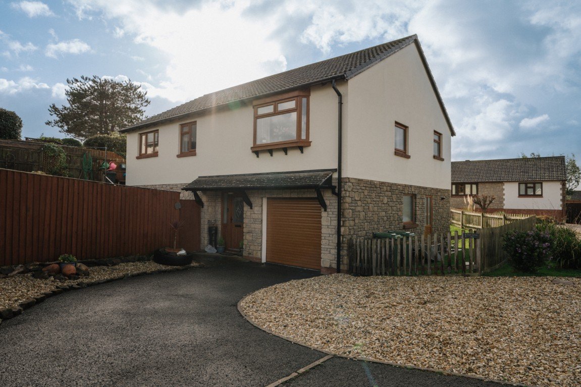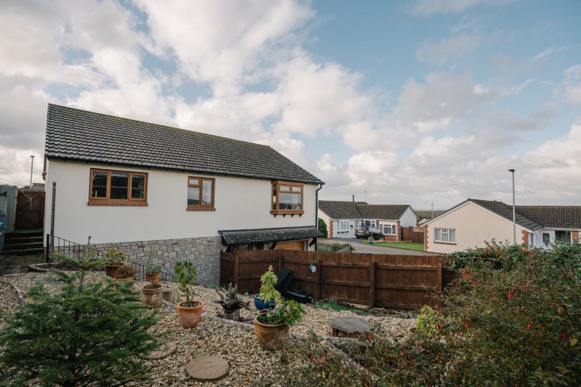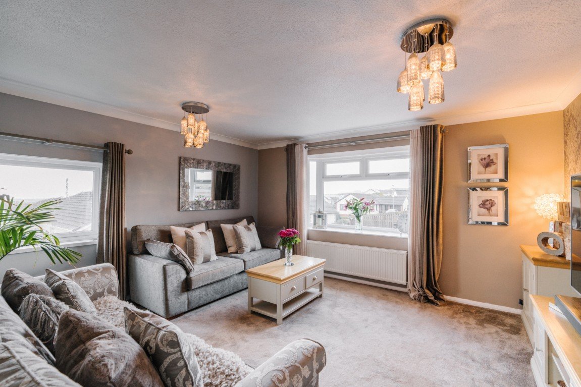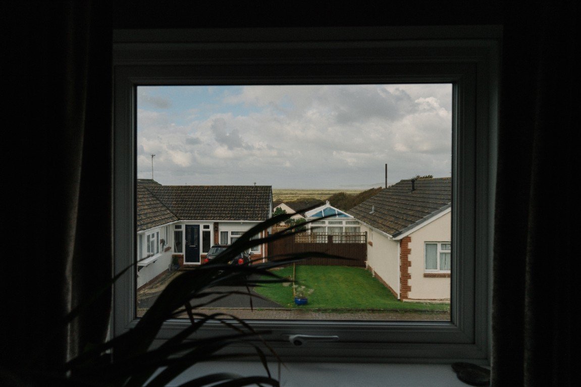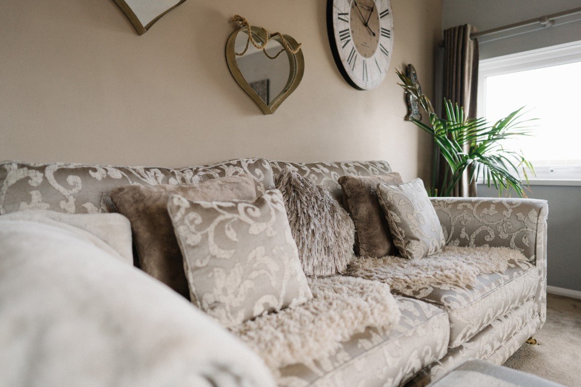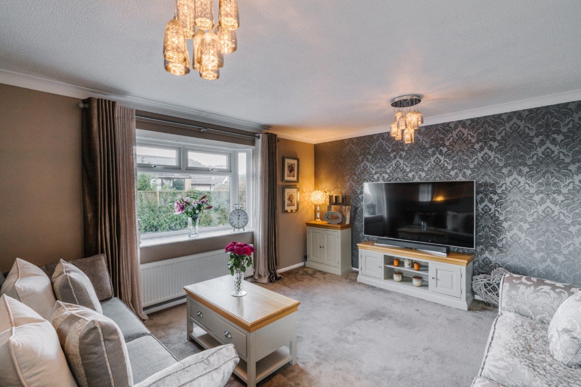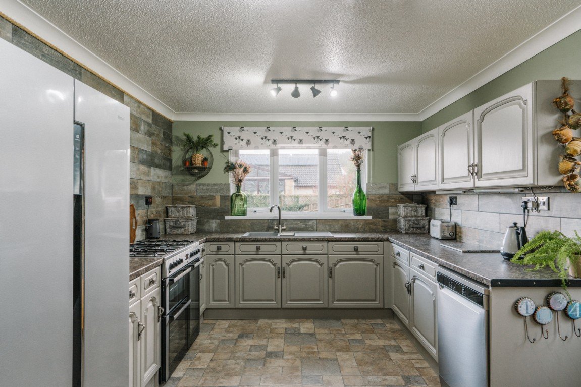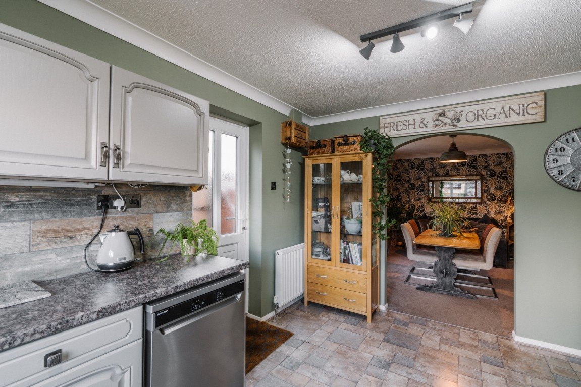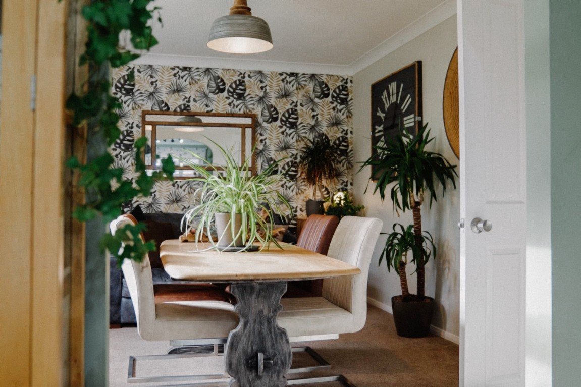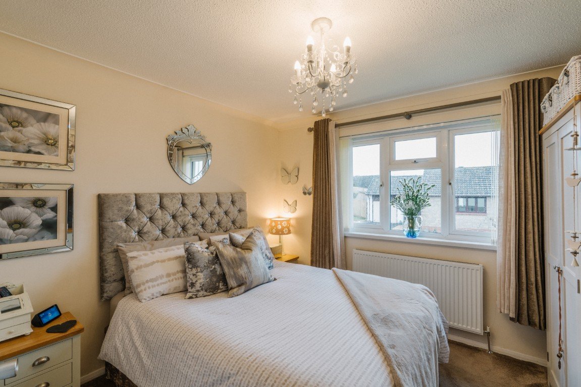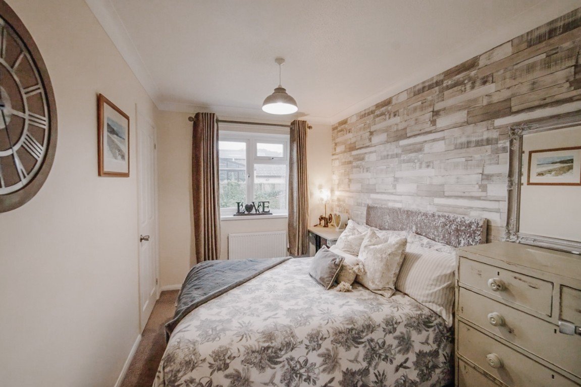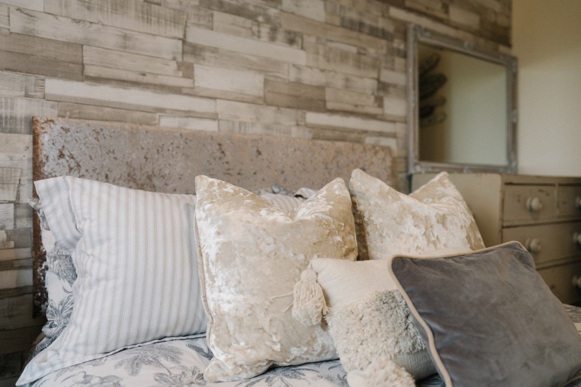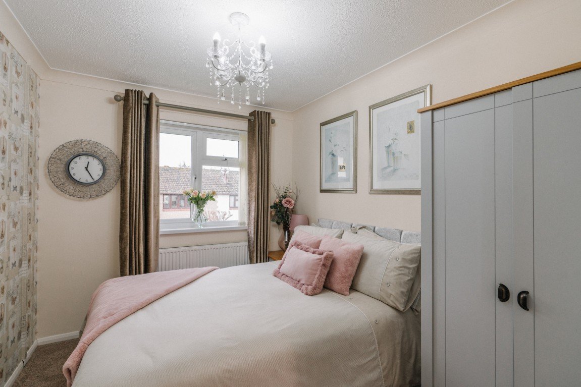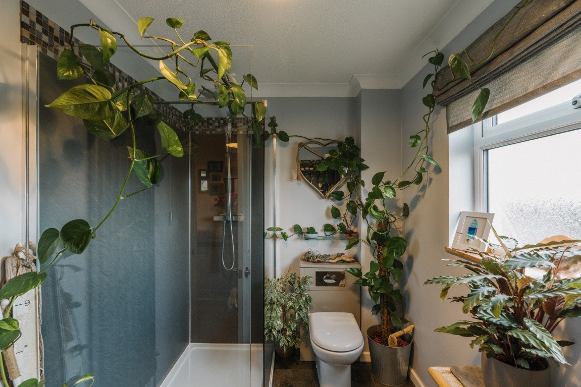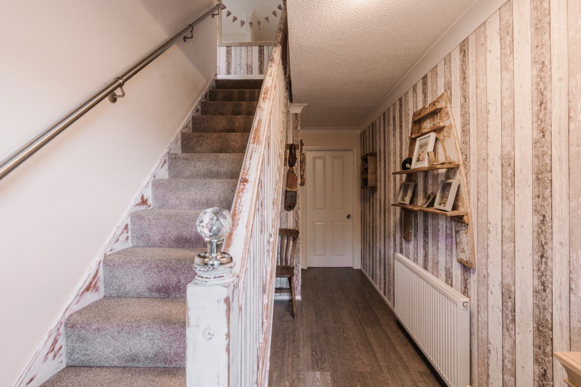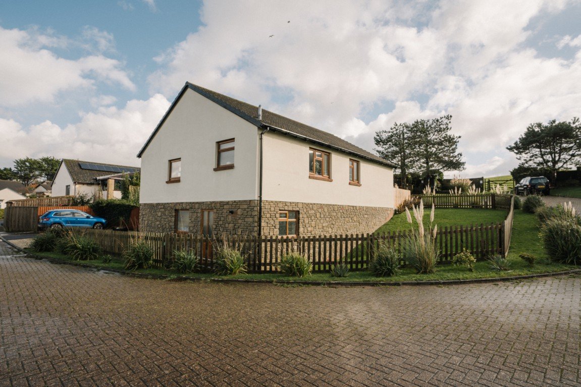Great Burrow Rise, Northam
Guide Price
£415,000
Property Composition
- Detached House
- 3 Bedrooms
- 1 Bathrooms
- 2 Reception Rooms
Property Features
- Coastal Views
- Walking Distance to the Beach
- Beautifully Presented Throughout
- Large Family Sitting Room
- Kitchen with Separate Dining Room
- Three/Four Bedrooms
- Garage
- Parking for Up to 6 Cars
- Wrap Around Garden
- Cellar which could be converted
Property Description
Number 1 Great Burrow Rise will be found situated in a quiet, peaceful cul-de-sac and just a short walk from the wonderful Northam Burrows and sweeping North Devon coastline.
The property is also conveniently within a level walk to Westward Ho! village and with summer fast approaching enjoy the golden sand beach.
The detached three/four bedroom detached chalet style home will be found immaculately presented throughout whilst also benefitting from being the largest plot in the cul-de-sac with gardens surrounding the property within the corner plot.
Entering into the home, a spacious and welcoming hallway leads onto the downstairs WC, useful home office/bedroom 4 and further doors leading into the garage and cellar. The cellar has plenty potential for someone to explore creating additional living or bedroom. The fully carpeted staircase lead to the first floor with large spacious landing.
The beautifully present sitting room allows for any sized family whilst enjoying wonderful dual aspect outlooks reaching far over the Northam Burrows and seaside whilst also allowing natural light to flood the room.
The modern spacious kitchen comprises multiple eye and base level units including space for a large free standing fridge/freezer, multiple washing appliances and large five ring gas cooker and further rear door leading onto the garden. The open plan kitchen opens up onto the spacious family dining room which overlooks part of the rear garden and benefits from space for a large family table and chairs as well as additional seating to give that wonderful open plan living space. From the kitchen there is also access to the rear and side gardens.
The three double bedrooms are all similar in size with and the exception of bedroom two benefitting from fitted wardrobe. The rooms have been beautifully decorated throughout and all are flooded with natural light which truly does make these very welcoming rooms. The main shower room has recently been updated to a high modern finish including large walk in shower enclosure, WC, wonderful heated vanity mirror and wash hand basin.
To the outside this home continues to excel offering the homeowners to enjoy the sun throughout the day. To one side of the property a low maintenance rear garden situated over multiple tiers including stone chippings with seating area and lower astro turf suntrap. Additionally, leading from kitchen and to the right hand side a further astro turf seating area with rear access gate giving a level walk into the property and access onto a large lawn area where further views can be enjoyed.
Agents Notes-
Freehold
Services- Mains Gas, Electric, Water and Sewage
Council Tax- E
UPVC Double Glazing Throughout
Viewing are strictly with the agent only. When calling the office team Quote DL0254 for a viewing.


_1707149788502.jpg-big.jpg)
