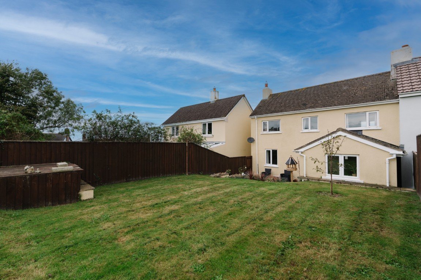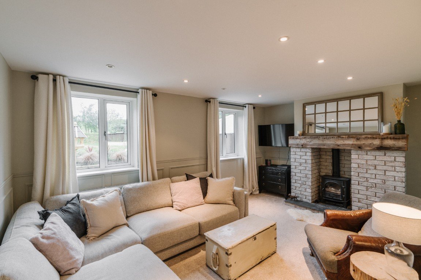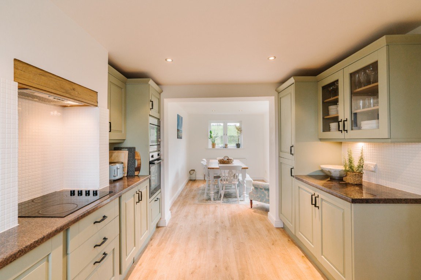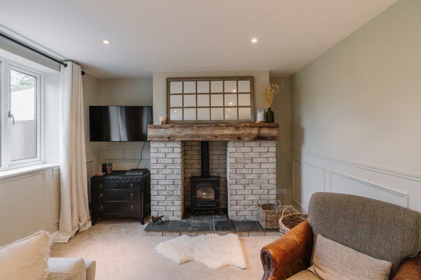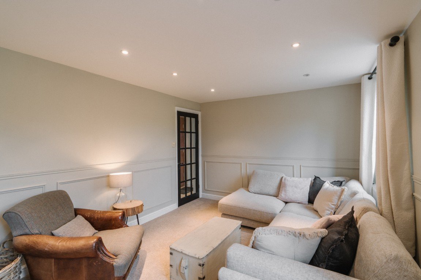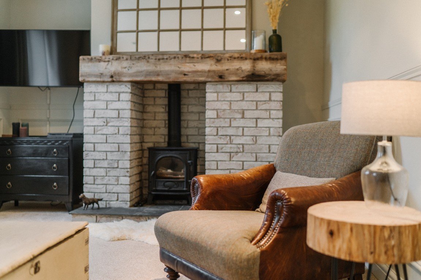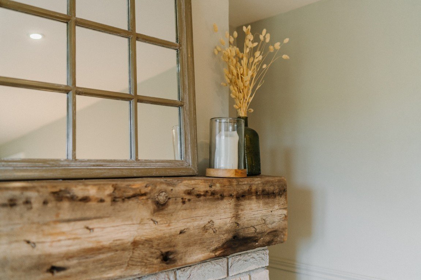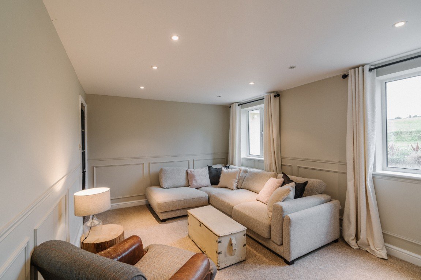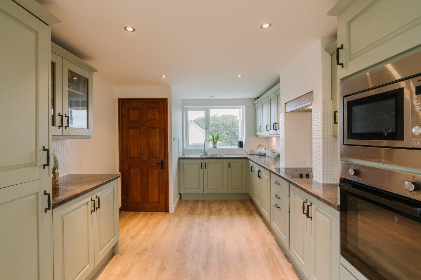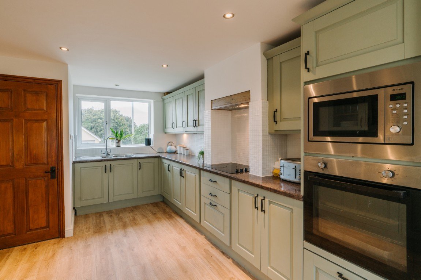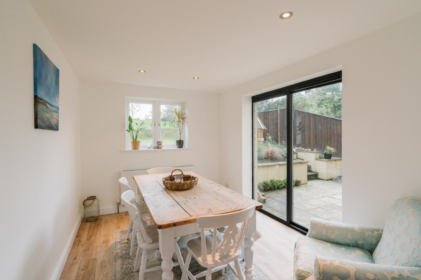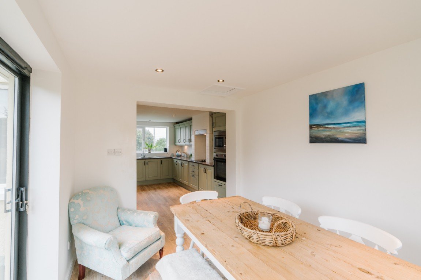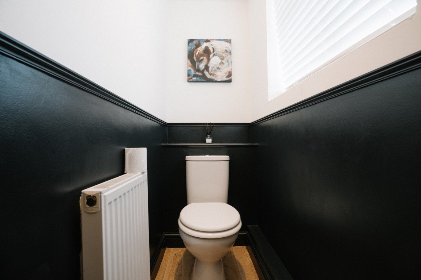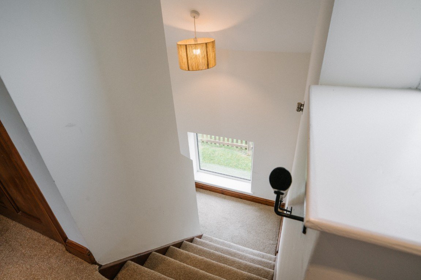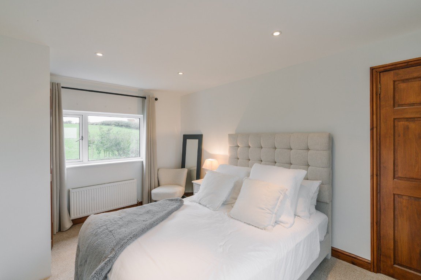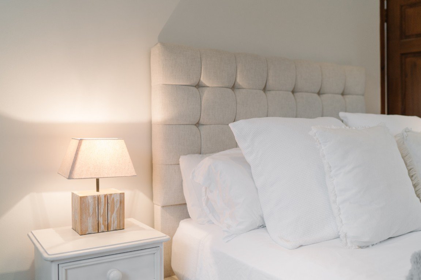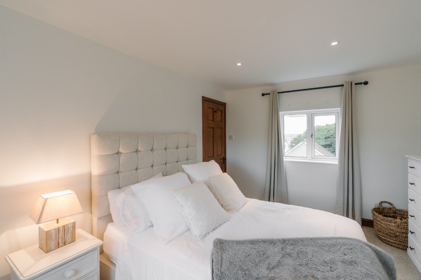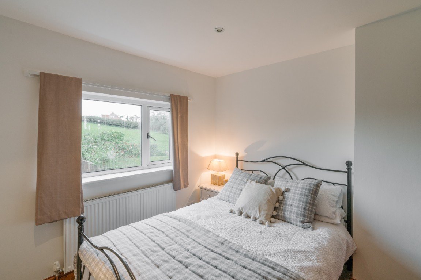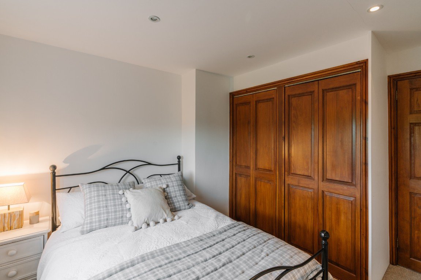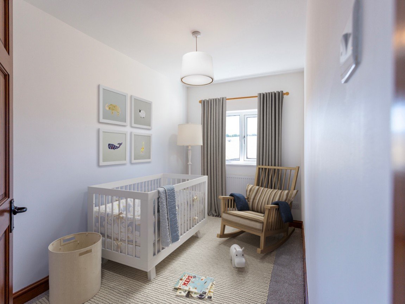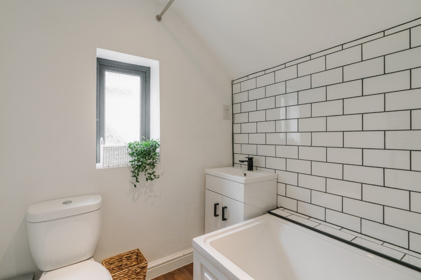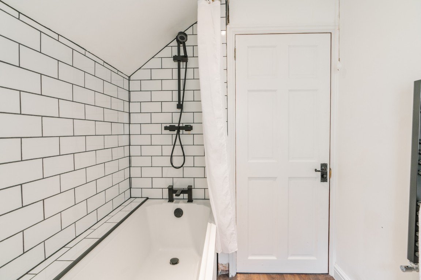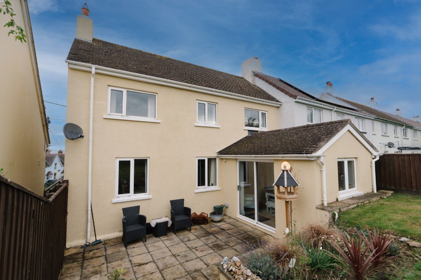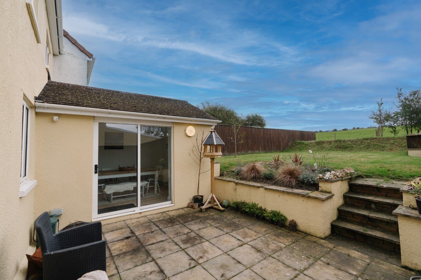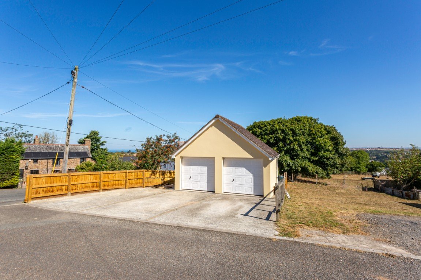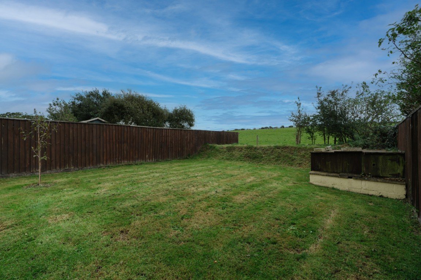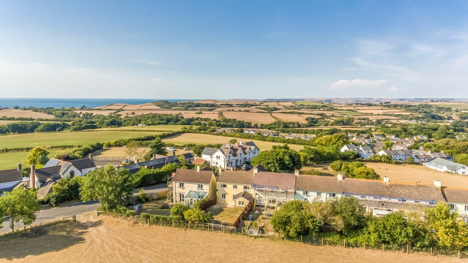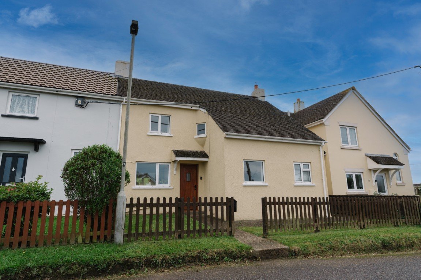Glebe Houses, Abbotsham
Guide Price
£350,000
Property Composition
- End of Terrace House
- 3 Bedrooms
- 1 Bathrooms
- 2 Reception Rooms
Property Features
- No Onward Chain
- Coastal and Countryside Views
- Beautiful Sitting Room
- Cosy Log Burner
- Three Bedrooms
- Kitchen/Diner
- Newly Fitted Bathroom
- Garden
- Parking
- Garage
Property Description
Welcome to 1 Glebe Houses, Abbotsham
This beautiful end of terrace, three bedroomed property can be found in sought after village of Abbotsham, North Devon.
A property over two floors, with picturesque sitting room holding a cosy log burner, two double bedrooms, one further single bedroom and a newly fitted wonderful bathroom. The farmhouse style kitchen/diner is truly stunning with a spacious patio with garden and wonderful countryside and sea views. The property holds parking and a detached garage.
Viewings are strictly with the agent only. When calling the office team Quote DL0254.
This beautiful end of terrace, three bedroomed property can be found in sought after village of Abbotsham, North Devon.
Surrounded by outstanding natural beauty is this family home in the heart of Abbotsham, North Devon. The village of Abbotsham is surrounded by wonderful walks, a quaint thatched pub, fantastic primary school and the dramatic Abbotsham Cliffs. The property itself offers so much with garage, parking, garden and amazing countryside and sea views. Properties like this within the village of Abbotsham are very hard to come by yet this might be your opportunity to purchase a family home in this fantastic location.
Ground Floor
As you enter 1 Glebe Houses you immediately feel at home with its freshly decorated walls and newly fitted carpets. The lounge within the property feels cosy with it's fitted log burner with slate half, white washed stone surround and wooden mantelpiece. The lounge lets in plenty of natural light from the double windows looking out onto the rear garden. The beautiful decorative panelling with taupe coloured walls rule does give this home a feeling of country living.
The kitchen is spacious with sage green wooden high and low level units with decorative black bow handles. There are white mosaic tiling around the whole of the kitchen and surrounding the four ring halogen hob with inbuilt extractor fan over. The kitchen has a wonderful inbuilt eye level oven and separate microwave as well as a large fridge and separate freezer. The inset one and a half bowel stainless steel sink with swan neck tap looks out on onto beautiful sea views to the front of the property. The wood effect lino floor covering flows perfectly into the open dining area with sliding patio doors out onto the rear garden.
Within the hall of the ground floor is a large storage cupboard and entrance into the utility room which holds the oil boiler and side access door into the property. The downstairs W/C is also located off the utility which holds a pedestal sink and push button W/C.
First Floor
As the stairs rise to the first floor you will notice the amount of light which floods the stairs and landing from the large window mid way up the staircase. As you reach the landing the master bedroom is situated to the left hand side, the master bedroom is large with duel aspect windows which have beautiful sea views to the front and countryside views to the rear. On a clear day there are even views of Lundy Island from your master bedroom. There is plenty of room for all your bedroom furniture yet there is also a built in wardrobe.
The next door along is bedroom three, bedroom three is a perfect children's room or home office with countryside views through the window onto the rear of the property. Bedroom two is situated next door and is also a fantastic double bedroom with built in double wardrobes and countryside and garden views.
The newly fitted family bathroom has a full sized bath with bath mains newly fitted shower. The beautiful modern white tiles with black grout truly makes this a wonderful space. The bathroom also holds a push button w/c, modern vanity sink with mixer hot and cold tap as well as a black heated wall mounted towel rail. The bathroom has bee fully fitted with wood effect flooring.
Outside Space
To the rear of the property is a large patio area which is flooded with afternoon sunlight. From the patio there is a side gate which take you to the front of the property and side access door into the utility area. From the patio in the garden there a slabbed steps which lead you up to your level lawned garden with a wonderful planted garden. From the garden there are wonderful countryside views over the fields and beyond. At the back of the garden is a wooden store which hold the oil tank for the property.
There are wonderful views as soon as you step out of the front of the property. The front of the property has a welcoming front lawn with secure wooden fence and gate. Just across from 1 Glebe Houses is the single garage with roll up door and off road parking for one car.
Agents Notes-
Being Sold with No Onward Chain
EPC- D
Council Tax- B
Superfast Broadband
Oil Central Heating, Mains Water, Mains Sewage and Mains Electricity
One room has been virtually staged for marketing purposes.
Viewings are strictly with the agent only. When calling the office team Quote DL0254.


