Gammaton Cross Cottage, Bideford
Guide Price
£395,000
Property Composition
- Semi-Detached House
- 3 Bedrooms
- 1 Bathrooms
- 3 Reception Rooms
Property Features
- Far Reaching Countryside Views
- Beautiful Views
- Sitting Room with Separate Dining Room
- Three Bedrooms
- Plenty of Parking
- South Facing Garden
- Large Outbuilding
- Beautifully Presented
Property Description
Gammaton Cross Cottage
Are you ready to escape to the country? Gammaton Cross Cottage is a delightful countryside dream home with far reaching countryside views through every window. This semi detached property has plenty of space from its large south facing sitting room, spacious kitchen/breakfast room to the separate dining room. The ground floor also holds a W/C, utility, pantry and boot room, not forgetting two log burners and vaulted sitting room ceiling. With three bedrooms, plenty of parking, large outbuilding and picturesque large south facing garden.
Viewing are strictly with the agent only. When calling the office team Quote DL0254 for a viewing.
Overview
As you approach Gammaton Cross Cottage you are welcomed by a five bar gate which opens up onto your plentiful parking. Slightly down the road there is also a pedestrian gate which welcomes you to the traditional front of the property and beautiful gardens.
When you disembark your vehicle you are welcomed onto a spacious parking area which could easily fit several cars. To the right you are able to walk around to the garden and to the left is the wonderful large outbuilding which currently has several uses including, wood store, workshop and gardening equipment storage. The path leads you to the rear access where you are welcomed into the boot room. Now this is the perfect place to kick off boots and hang up your coats after a wonderful walk at Huntshaw Woods which is only 2 miles away. The boot room has double patio doors which welcomes you into the formal dining room and a further door which welcomes you into the kitchen.
Each room has been fitted with solid wooden interior doors which truly gives each room a special feeling. Leaving the boot room there are two doors one which welcomes you into the very handy downstairs W/C and a separate door which holds the properties utility room. As you walk through you are welcomed into the wonderful kitchen/breakfast room. This like many of the other ground floor rooms has been fitted with wonderful Italian limestone flooring which is a true delight. The kitchen has ample of storage within its wonderful solid wooden high and low level units. The granite work surface effortlessly glides across the kitchen making space for the stainless steel sink with swan neck hose tap and the wonderful range master cooker. The integrated dishwasher and fridge allow plenty of space for your breakfast room table and chairs with beautiful outlook onto the garden. The central island within the kitchen allows for more storage and plenty more work surfaces. The kitchen also has a wonderful design with large larder and a very spacious cupboard.
The glass panelled doors to the right welcome you into the sitting room which will truly take your breath away. The sitting room is filled with natural light through the double aspect windows which floods the vaulted ceiling and oak beams. The double doors within the sitting room open up onto the private south facing garden where you can truly take in those far reaching views. On those colder nights there is also cosy wood burner.
As you walk back through the kitchen there is a further entrance hall with light sage green barn door to the right and fully carpeted staircase to the left rising to the first floor. The final room on the ground floor is the dining room. As the kitchen/breakfast room is so spacious the current owners use the dining room as an additional living space and office yet this room could be used as a whole of host of uses. The wooden floors, views out onto the garden and beautiful wood burner with slate hearth truly finish the room off wonderfully.
The stairs rise to the first floor where you will find a bright and welcoming landing. The master bedroom is spacious complete with large wardrobes which will be remaining with the property. Every bedroom has a different countryside view which is a true delight. Bedroom two is another lovely sized double bedroom with storage and finally bedroom three being a smaller single bedroom. The family bathroom is also situated on the first floor and the space has really been used well. The full sized bath is to the left with a separate walk in shower with rainfall shower head can be found to the right. In-between is his and hers sink and also a traditional heated towel rail.
The rear garden is a true delight with a mixture of lawn, patio area, mature shrubs and fruit trees. The south facing garden is very private and with a hottub which can be separately negotiated on within the garden. This is a true slice of heaven in the countryside.
Agens Notes:
Freehold
South Facing Garden
UPVC Double Glazing Throughout
Services: Mains electricity and water . Oil fired central heating and septic tank drainage (shared with the neighbour and maintained by South West Water).
One image has been virtually staged for marketing purposes.
Viewing are strictly with the agent only. When calling the office team Quote DL0254 for a viewing.
Location:
Situated on the edge of town within a tranquil semi-rural location, Gammaton Cross occupies an elevated position with delightful countryside views over North Devon's rolling hills to Dartmoor in the distance. Approximately 2.5miles from Bideford town centre, local amenities are within easy reach along with easy access to North Devon's spectacular and rugged coastline. The town offers a traditional pannier market and an array of pubs, shops, banks, post office, restaurants and a regular farmers market. The quaint fishing village of Appledore, with its maze of cobbled streets, surfing hotspot of Westward Ho! with its 2 miles of golden sand and the popular village of Instow with an array of cafes, restaurants and bistros are all close to hand and connected by a regular bus service. Barnstaple, the regional centre of North Devon is approximately 10 miles distant and offers High Street shopping, a rail link to Exeter and a convenient route to the M5 motorway via the North Devon Link Road.
One image has been virtually staged for marketing purposes.


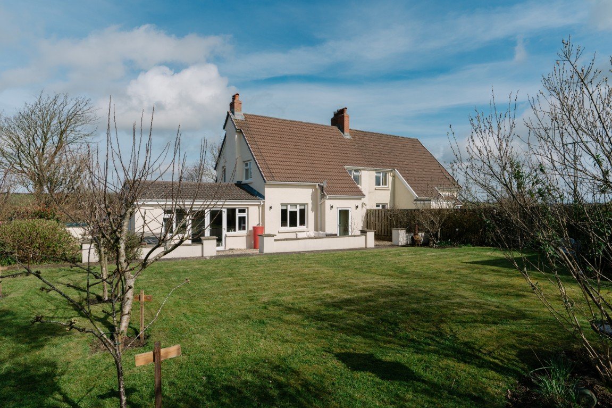
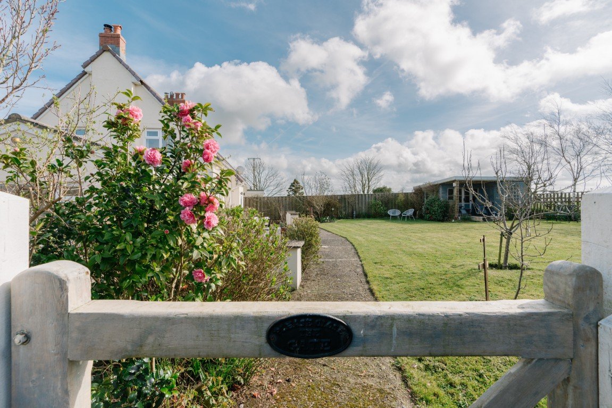
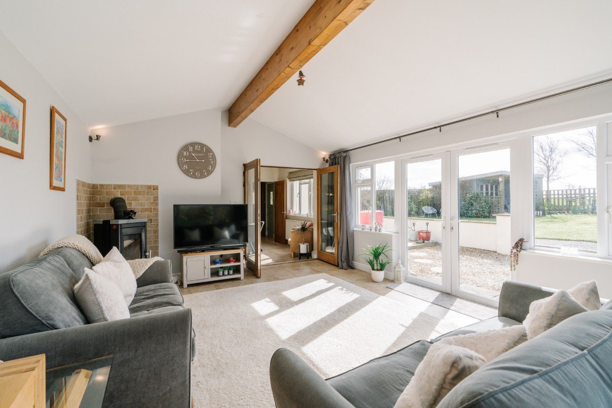
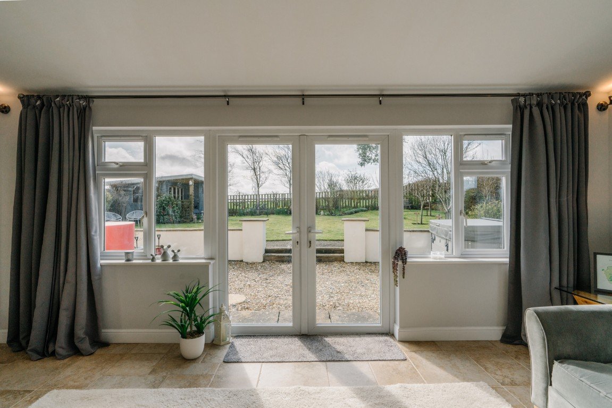
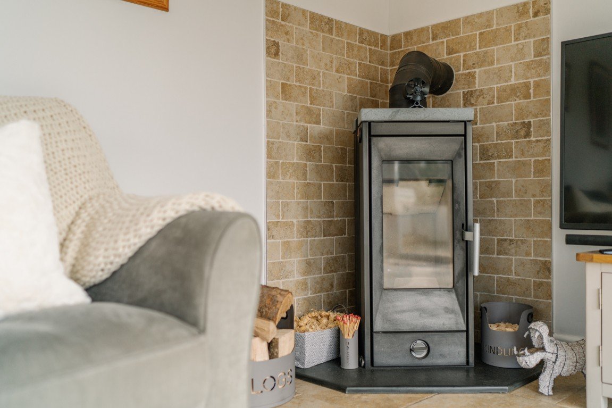
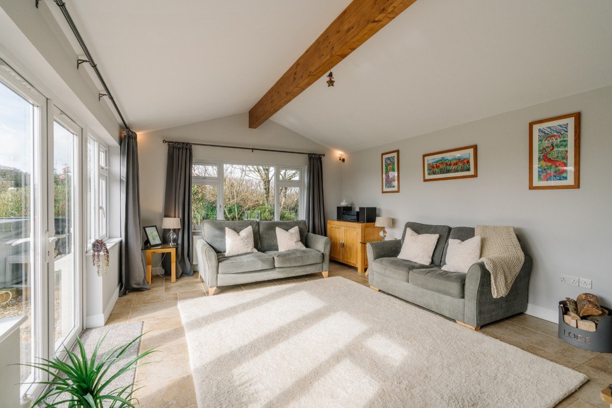
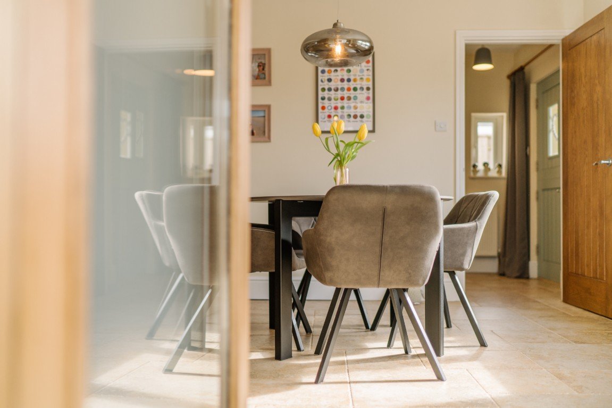
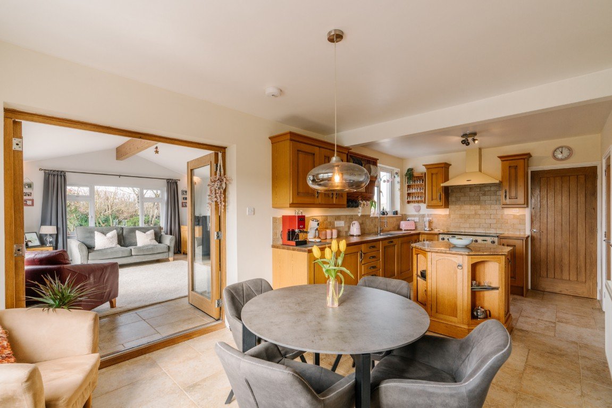
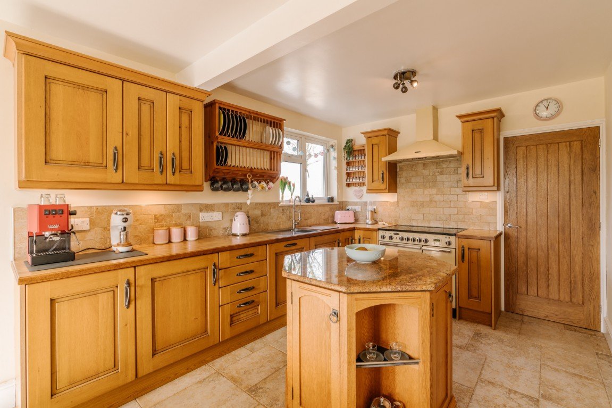
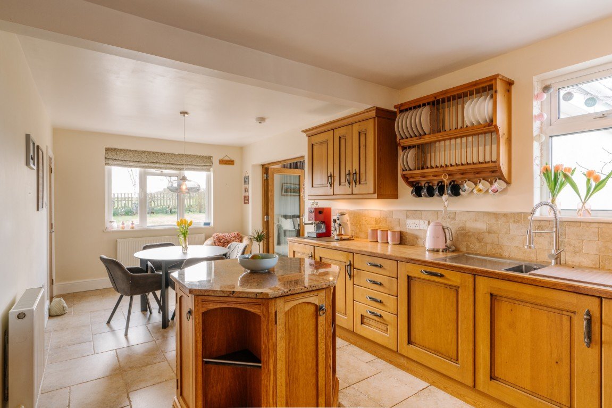
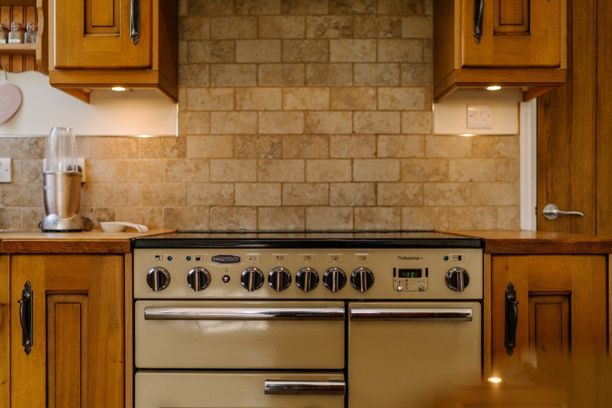
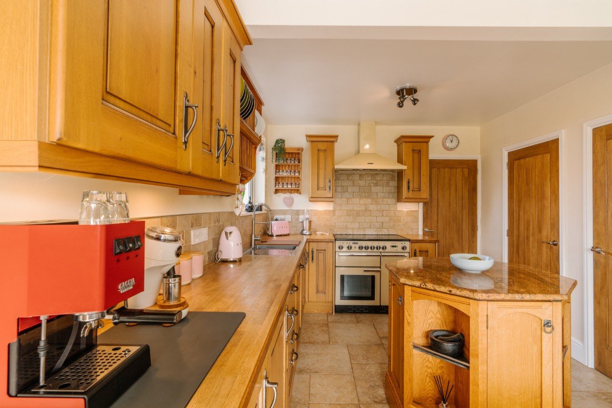
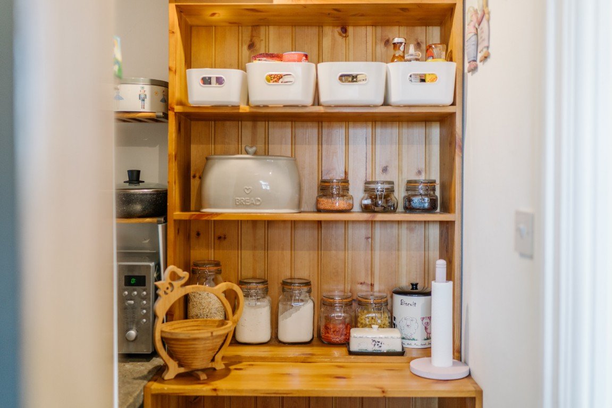
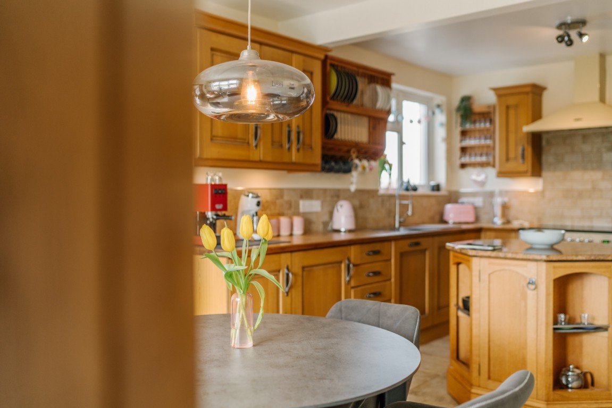
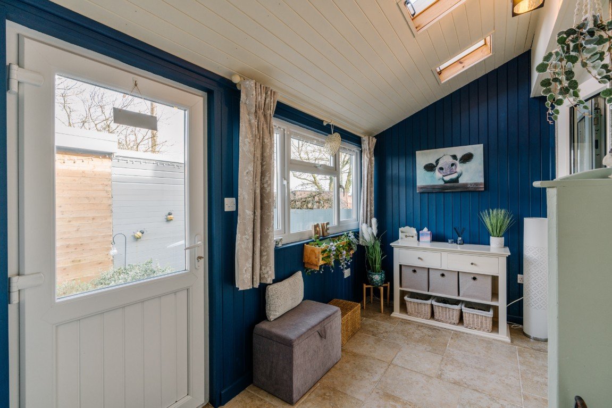
_1710920289756.jpg-big.jpg)
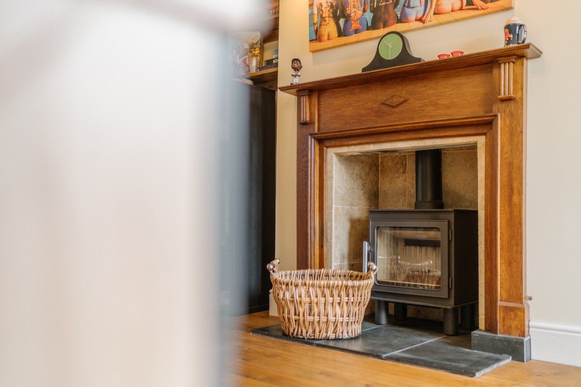
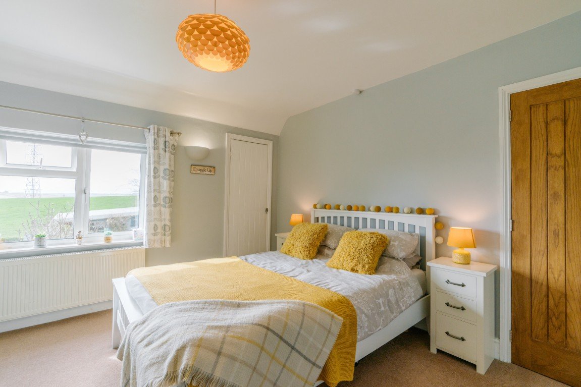
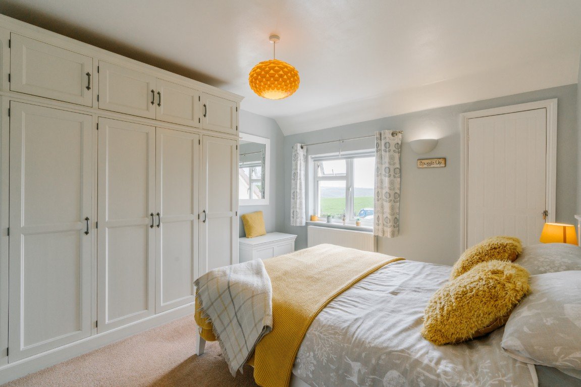
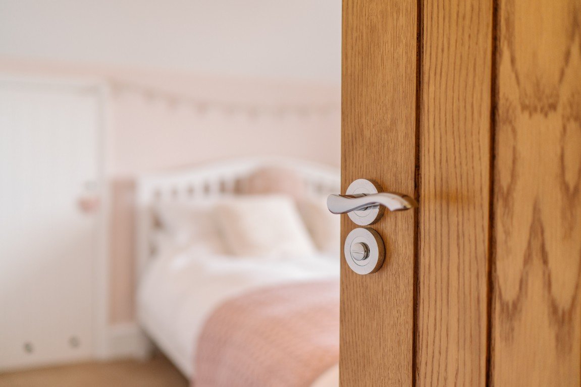
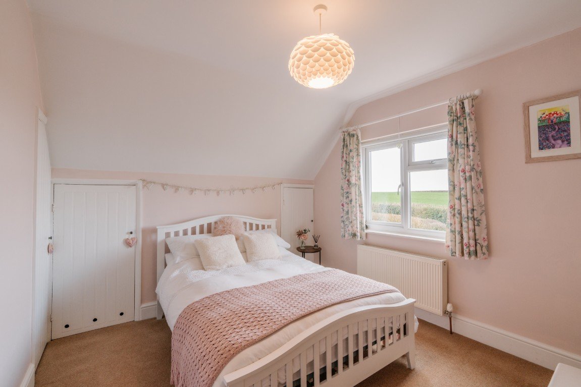
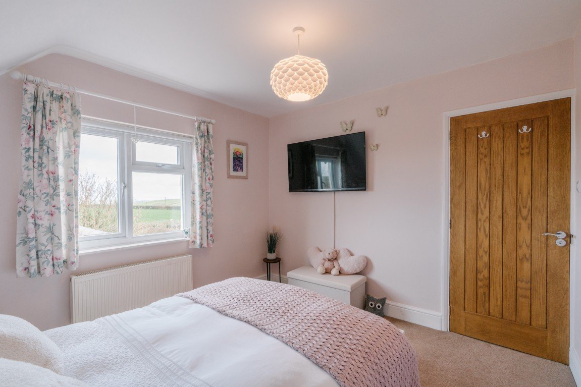
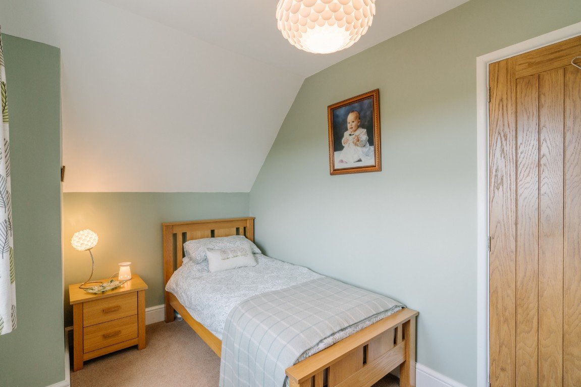
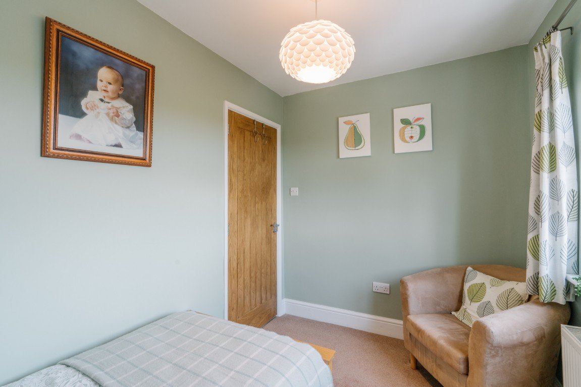
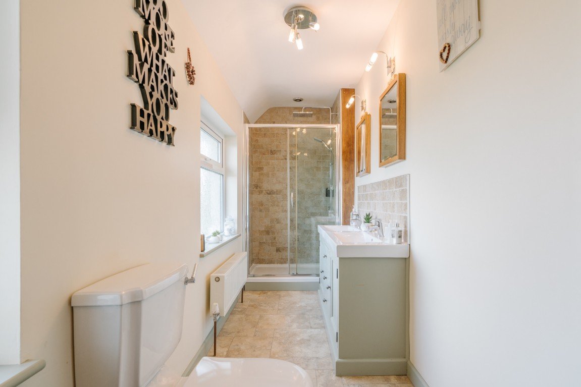
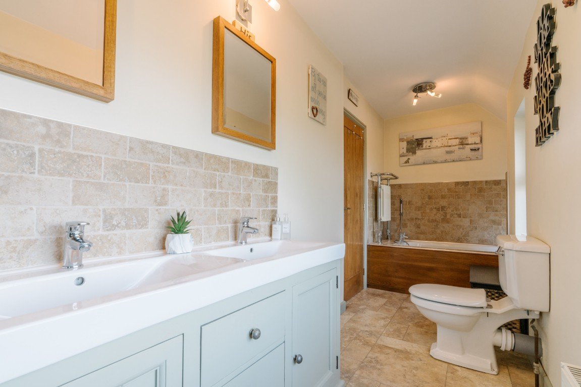
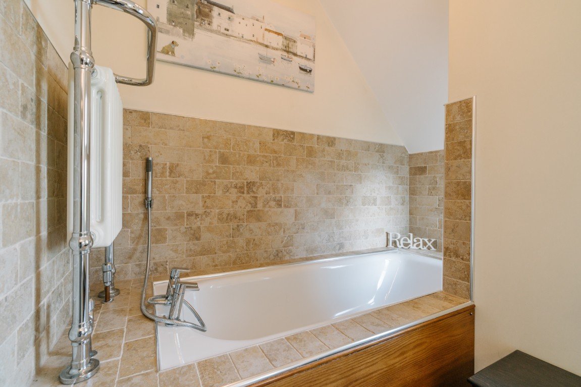
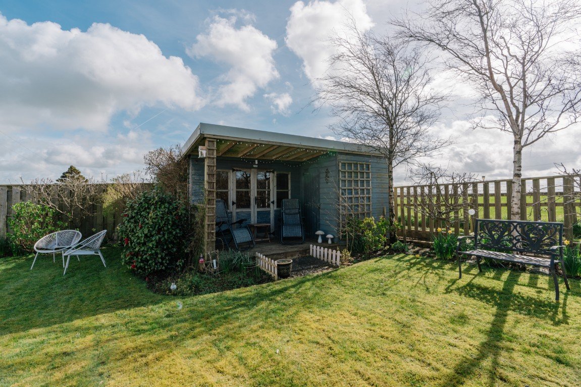
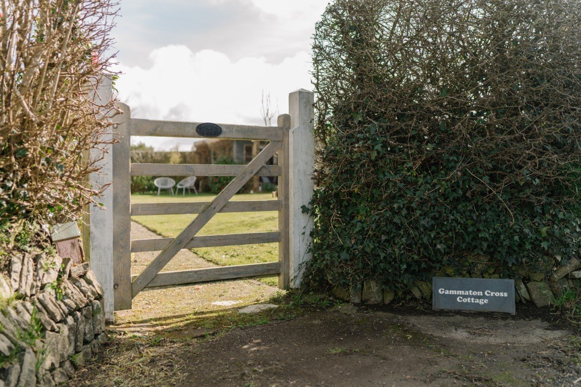
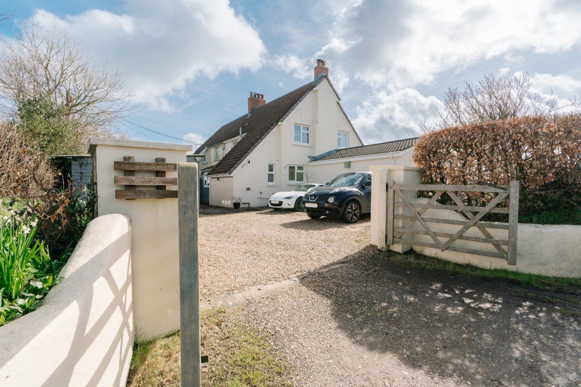
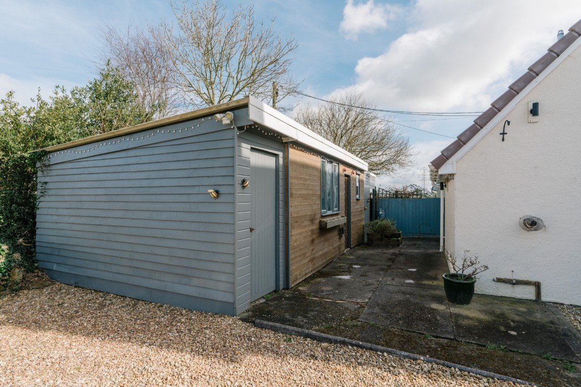
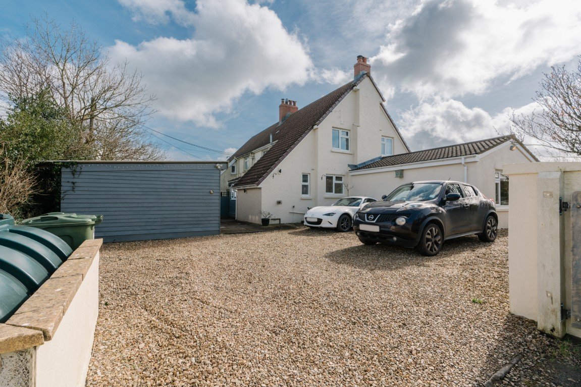
_1710861326442.jpg-big.jpg)
