Fulford Close, Bideford
Guide Price
£285,000
Property Composition
- Terraced House
- 4 Bedrooms
- 2 Bathrooms
- 3 Reception Rooms
Property Features
- No Onward Chain
- Large Family Sitting Room
- Kitchen/Diner
- Four Double Bedrooms
- Courtyard Garden
- Off Street Parking for Two Cars
- Garage
Property Description
9 Fulford Close
As you enter 9 Fulford Close you will find yourself on the ground floor. With a downstairs WC on your left. The kitchen diner follows on wonderfully through the hall and there is plenty of space for a family dining table and chairs. The kitchen has been fitted with a variety of high and low level units as well as plenty of space for any of your kitchen appliance.
The double doors then lead you to your spacious family living room which has a further set of French doors which welcome you into the sun filled conservatory with tiled underfloor heating, and another set of doors leading to the courtyard garden. You can also access your parking and garage through the rear access in the garden. The garage is fitted with power and lighting as well as one space in front of the garage itself.
First Floor
The first floor holds three good sized double bedrooms and also the family bathroom. All three bedrooms are fantastic double bedrooms which could hold all of your bedroom furniture. Each room is flooded with natural light through the UPVC double glazed windows. Bedroom three is situated above the garage so this room would make a perfect office if needed for a quiet space. The family bathroom is a good size and has white modern tiling throughout. The bathroom itself holds a full sized bath with shower overhead, W/C and hand wash basin.
Second Floor
As the stairs rise to the second floor you will find the master bedroom. With an ensuite bathroom and dressing room this really is the perfect master suite. A room with all the space, complete with far reaching countryside views.
Outside
To the front of the property you will find an off road parking space with drive, and to the back of the property is where you will find an additional private parking space and garage. The garage has up and over door with power and light. You also have access to the rear garden from the parking space.
Agent Notes
Freehold
Services: Mains water/sewage, mains gas, mains electric
UPVC Double glazing throughout
Sold with No Onward Chain
EPC: C
Council Tax: C
Viewing are strictly with the agent only. When calling the office team Quote DL0254 for a viewing.
Some of the images have been virtually staged for marketing purposes


_1713094542615.jpg-big.jpg)
_1713094549312.jpg-big.jpg)
_1713094562153.jpg-big.jpg)
_1713094571750.jpg-big.jpg)
_1713094571760.jpg-big.jpg)
_1713094571756.jpg-big.jpg)
_1713094571763.jpg-big.jpg)
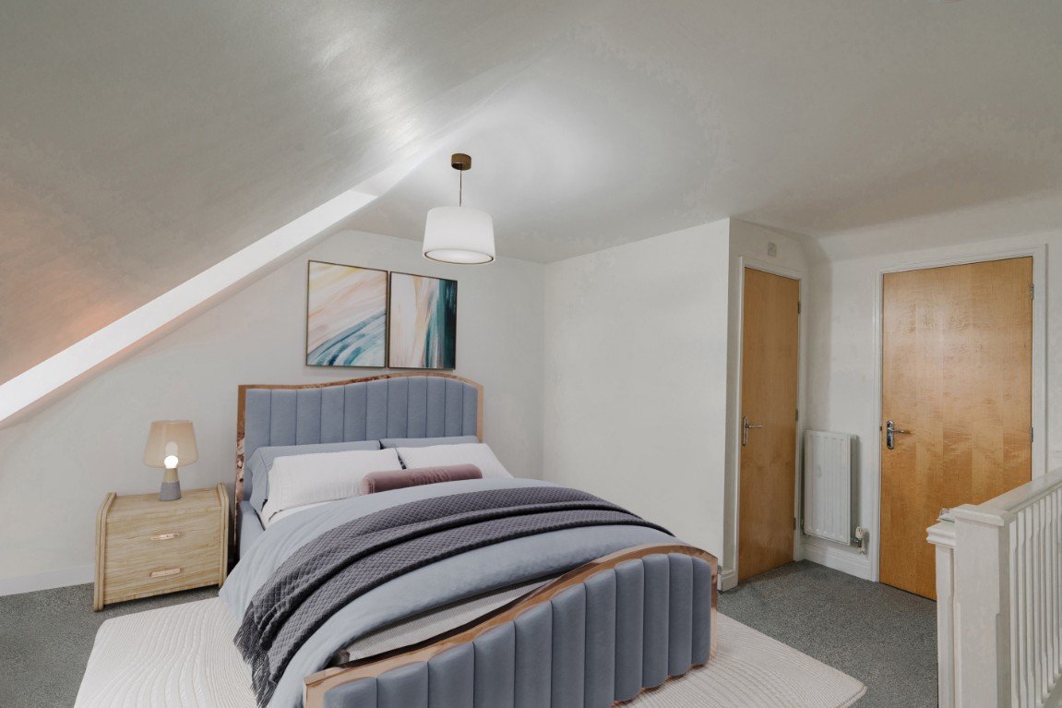
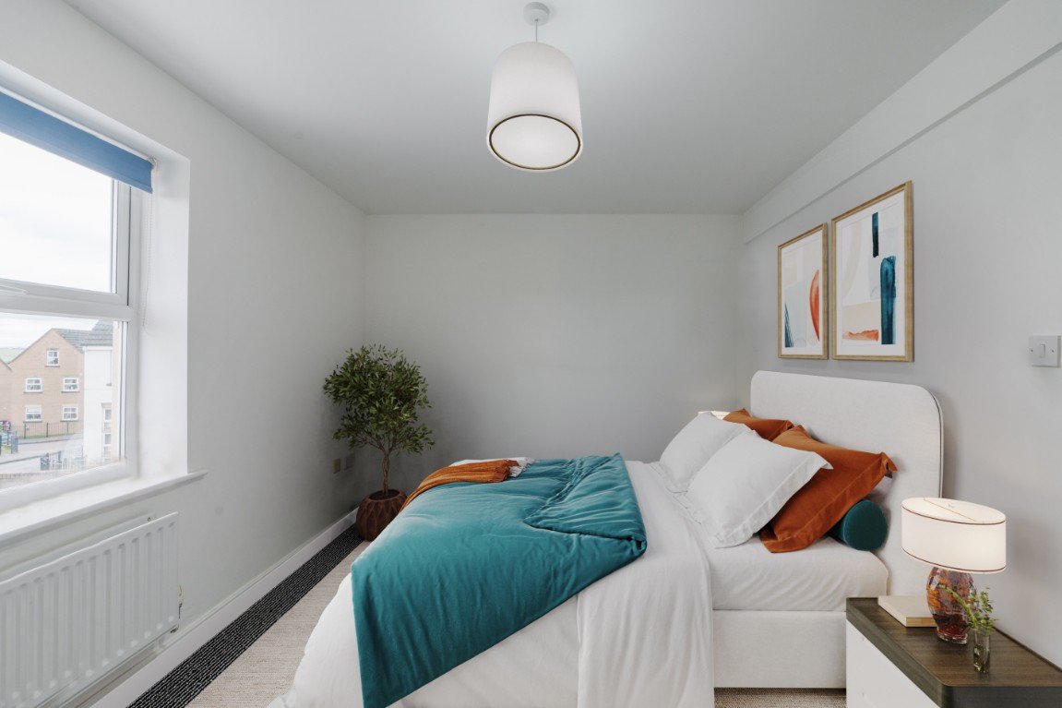
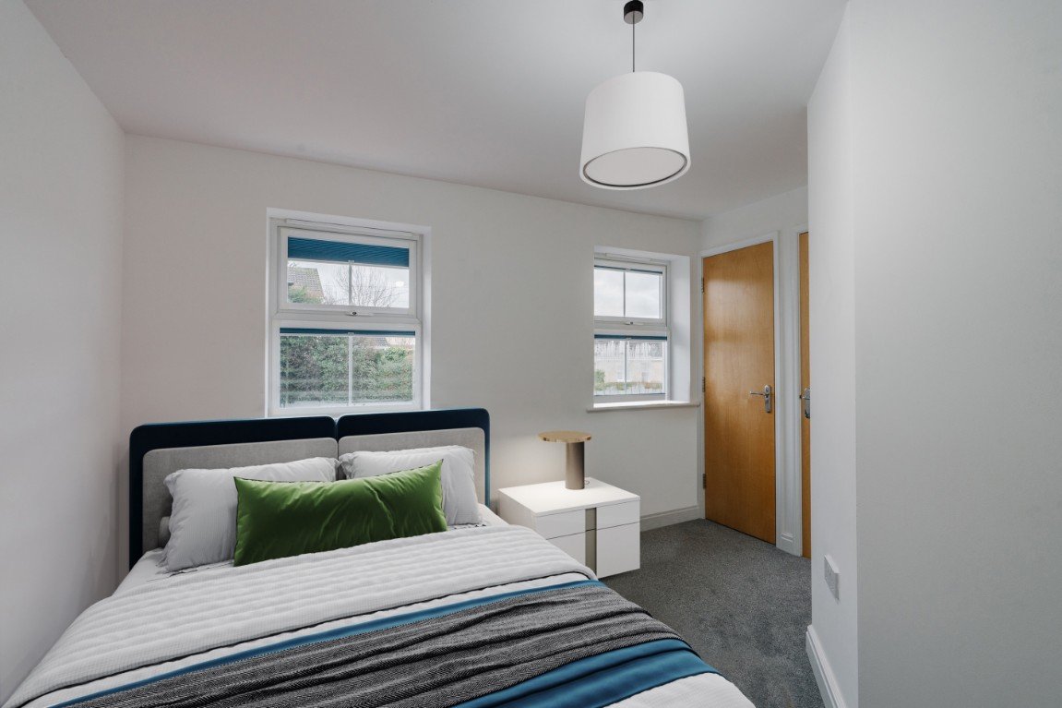
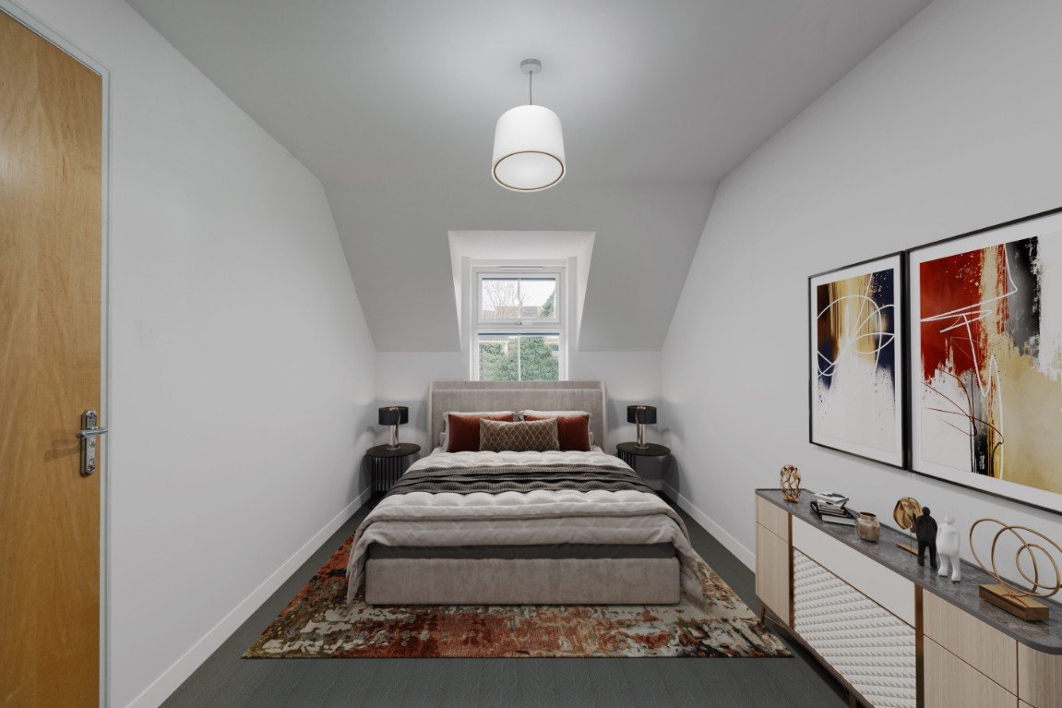
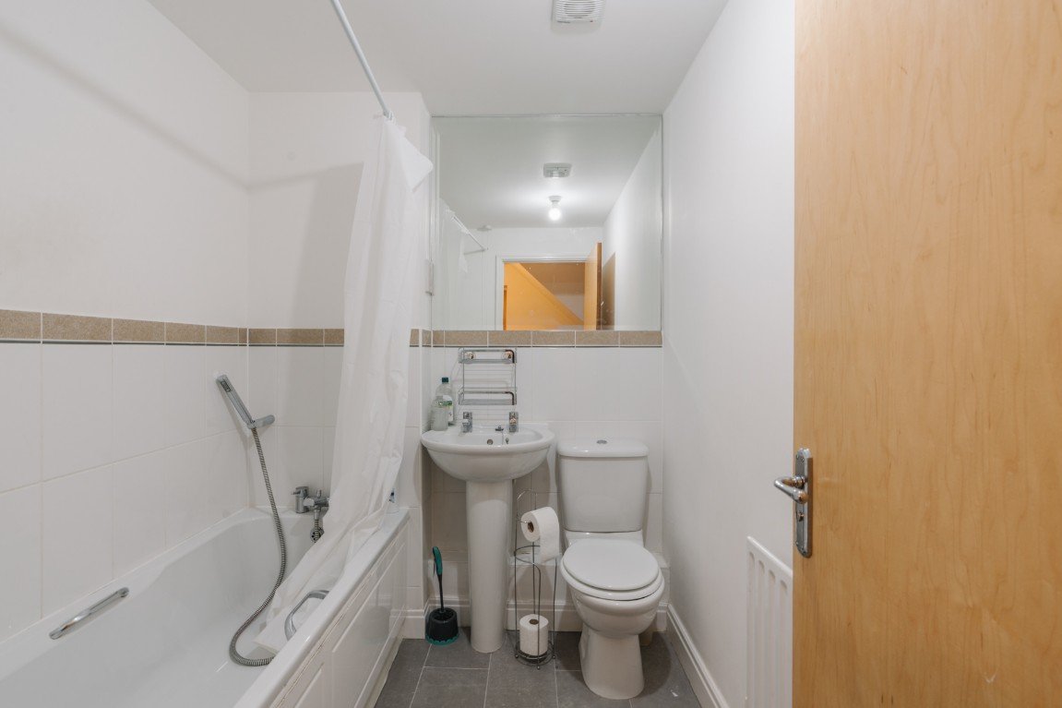
_1712684781234.jpg-big.jpg)
_1713094604875.jpg-big.jpg)

