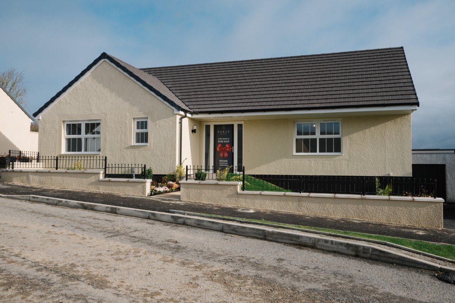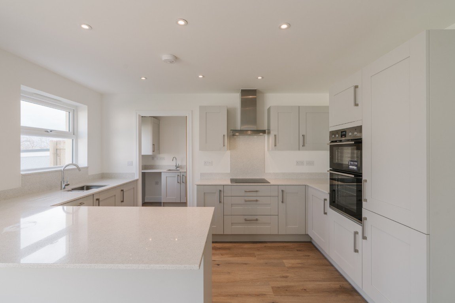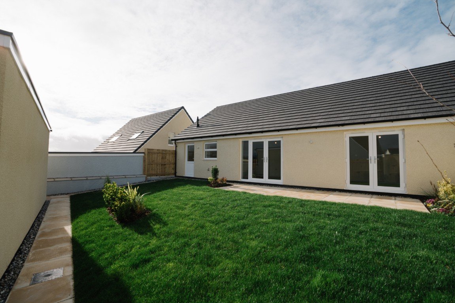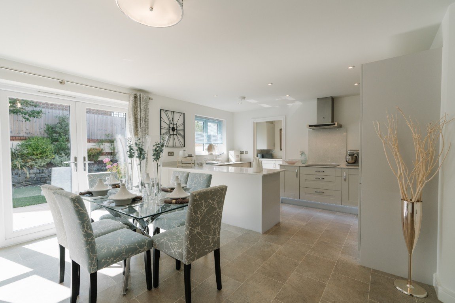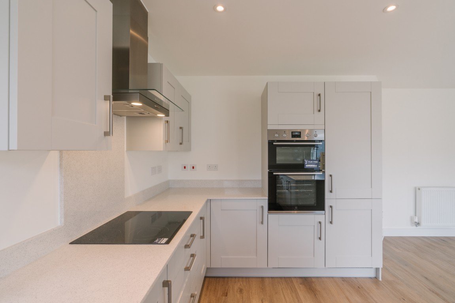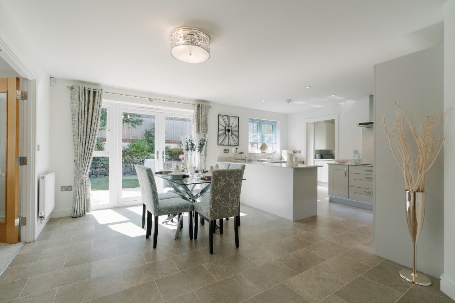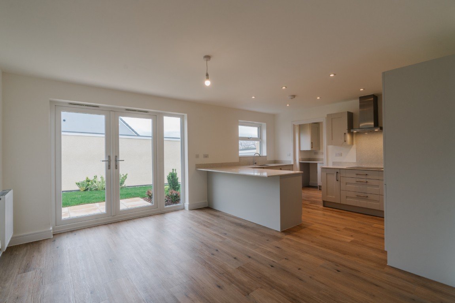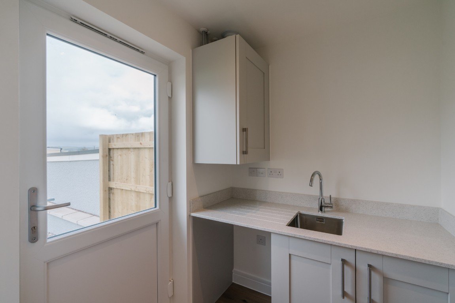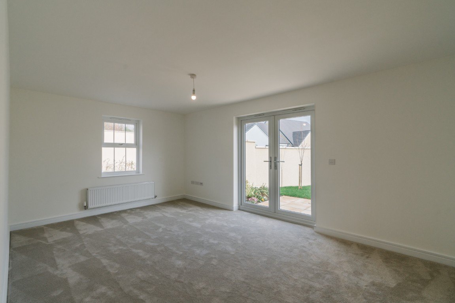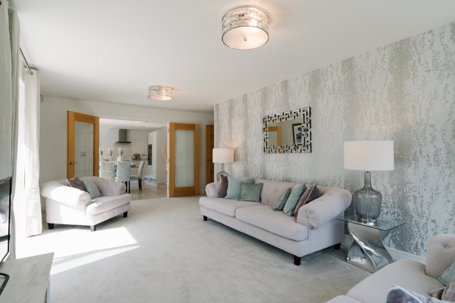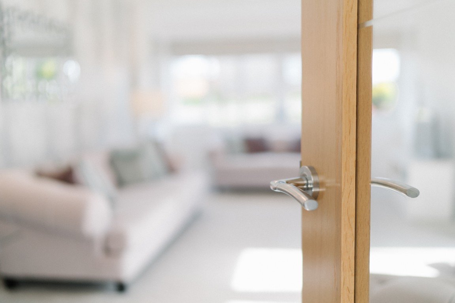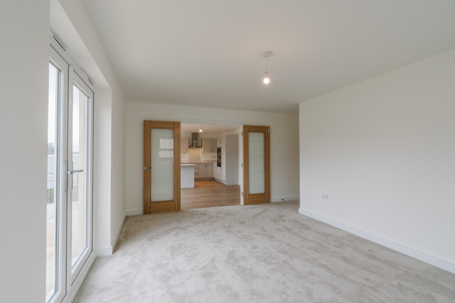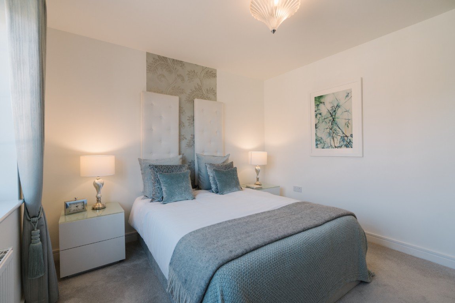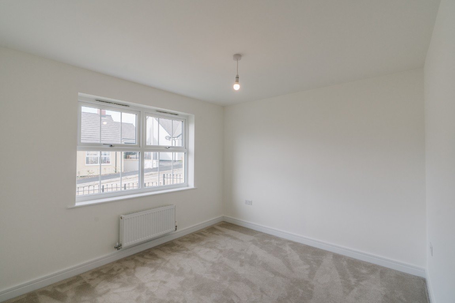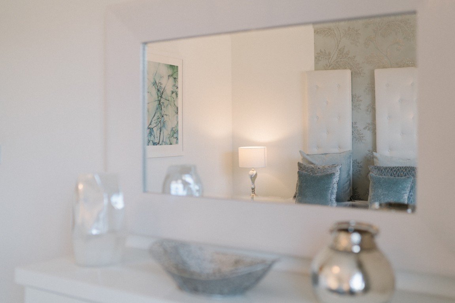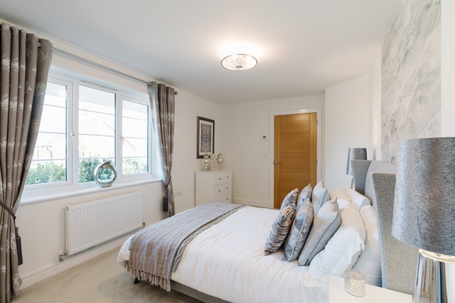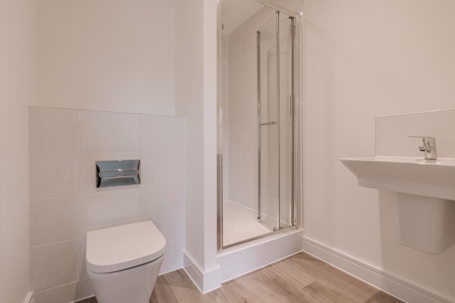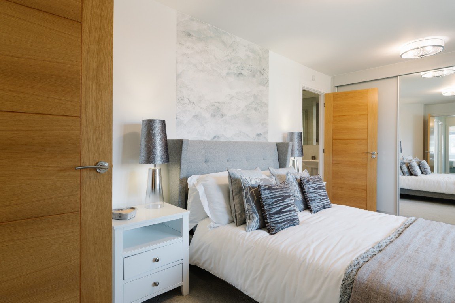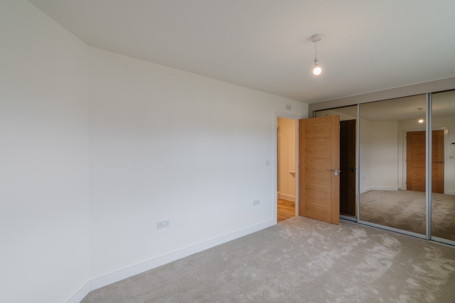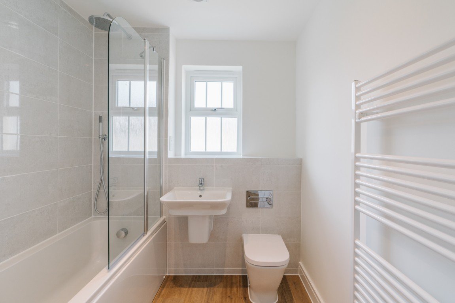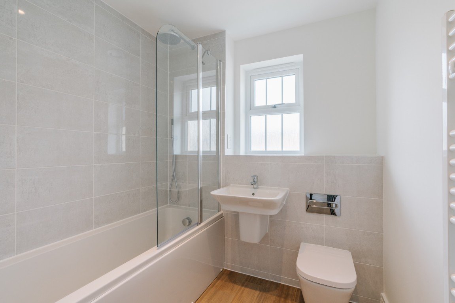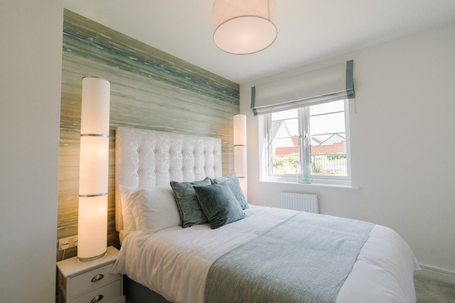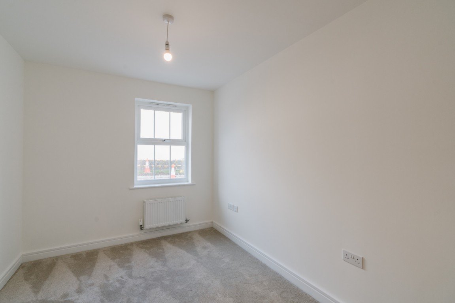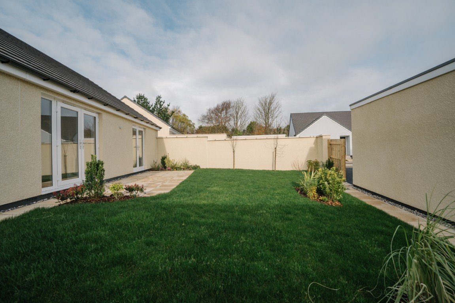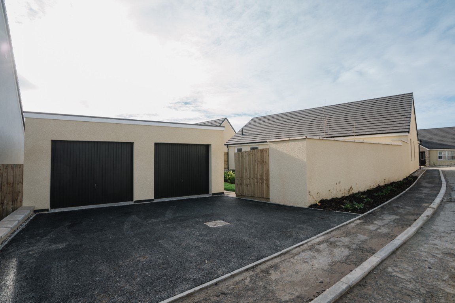Estuary View, Appledore
Guide Price
£559,995
Property Composition
- Bungalow
- 3 Bedrooms
- 2 Bathrooms
- 2 Reception Rooms
Property Features
- Ready Now!
- Stamp Duty Paid!
- Flooring Included
- Upgrades Throughout!
- Wonderful Enclosed Garden
- Views of Tapley Park
- Three Bedrooms
- Two Bathrooms
- Double Garage
- Plenty of Parking
Property Description
Are you looking for a dream bungalow? Complete with double garage and parking for two large cars? Then this is the newly traditional constructed bungalow is for you.
Estuary Avenue is a wonderful three double bedroom (1 en suite) detached bungalow on the wonderful Estuary View estate contracted by Baker Estates. The property consist of a breathtaking open plan living space, kitchen diner, three bedrooms, family bathroom, utility and a wonderful enclosed garden. The property also benefits from plenty of parking for two large cars, a double garage and several upgrades throughout the property. Not to the mention the wonderful views.
The property has flooring and upgraded kitchen included! The stamp duty of £17,499 is paid!
Viewing are strictly with the agent only. When calling the office team Quote DL0254 for a viewing.
Property Overview
As soon as you enter the bungalow you are welcomed into a wonderful entrance hall where there is plenty of space to hang your coats and kick off your shoes. To the right is the impressive master suite complete with built in wardrobes and beautiful en suite. The bedroom is flooded with natural light through the window and the suite has plenty of space for all of your bedroom furniture. The en suite has been fitted with beautiful Porcelanosa tiling. The Roca sanitary ware within both bathrooms have a traditional feel with a modern twist including wall inset push button flush on the W/C and mixer hot and cold taps on the hand wash basin. The single shower unit has a glass opening shower door, wall controlled unit and rainfall shower head.
A further attractive solid oak effect door leads you into the open kitchen diner. The kitchen diner is the perfect place to entertain family and friends and could easily hold the largest of family dining tables. The room is flooded with natural light through the window but also the double patio doors which open up onto your wonderful garden. The kitchen has been fitted with wonderful high and low level units which are finished off wonderfully by the beautiful kitchen worktop. The kitchen has several integrated appliances included two eye level ovens, four ring induction hob, extractor fan over head, an integrated fridge/freezer and dishwasher. The worktop wraps around effortlessly to give a wonderful breakfast bar. One of the truly special features within this property is the breathtaking views out over Tapley Park for your kitchen window... a truly special spot. A further door welcomes you into your handy utility room which has space and plumbing for a washing machine/tumble dryer. A further sink is situated within the utility and the properties combi boiler is also held here. The final part to the utility is a very handy large storage cupboard and a further exterior door which leads you to your garden.
Following through from the kitchen/diner there is a solid oak effect interiors double doors complete with glass panels which not only allow a wonderful amount of light into the sitting room but also glimpses of the kitchen/diner which allows the bungalow to feel open and welcoming. The sitting room is large enough for all your wonderful furniture and the windows welcomed in those breathtaking views.
Estuary Avenue holds a further two double bedroom which are good sized doubles. One of these bedrooms also holds built in storage and would be a wonderful wardrobe. The final room within the property is the family bathroom. The bathroom has been fitted with wonderful light grey tiling around the bath and shower and matching mid height tiling around the the hand wash basin and push button W/C. The bathroom has been fitted with a wonderful rainfall shower head with wall controls as well as an extractor fan and privacy glazed window.
Garden, Garage and Parking
The enclosed rear garden has been lawned and landscaped with some wonderful shrubs and flowers as well as attractive patio slabs. There is a rear gate where the parking and double garage can accessed. On this plot you are lucky enough to have a double garage (fitted with power and lighting) as well as parking for two large cars. To the front of the property there is an attractive picket fence with paved landscaped path.
Agent Notes:
Property is Ready Now
Freehold
Traditional Construction Services- Mains gas, mains electric, mains water and sewage
EPC and Council Tax TBC
Stamp Duty Included of £17,499
Some imagery has been taken from the show home Primrose of the Baker Estates development and may differ from the individual plots.
Viewing are strictly with the agent only. When calling the office team Quote DL0254 for a viewing.


