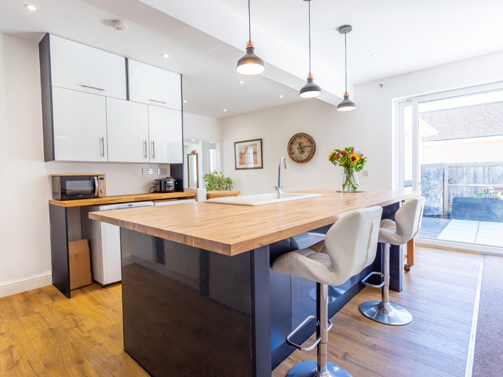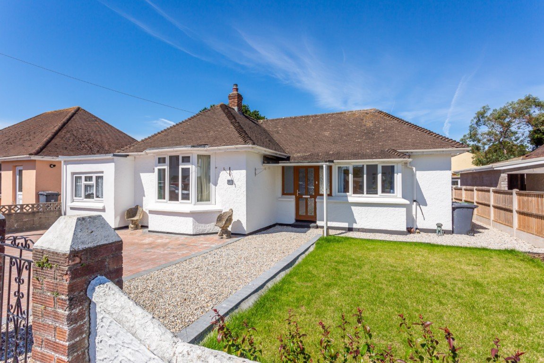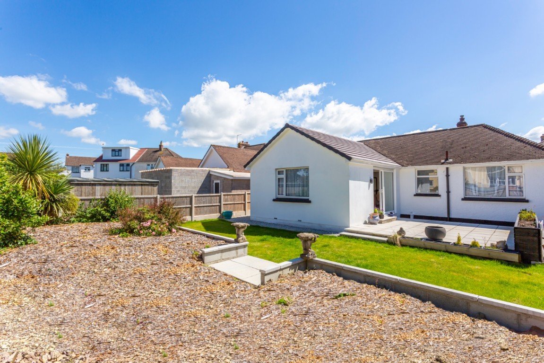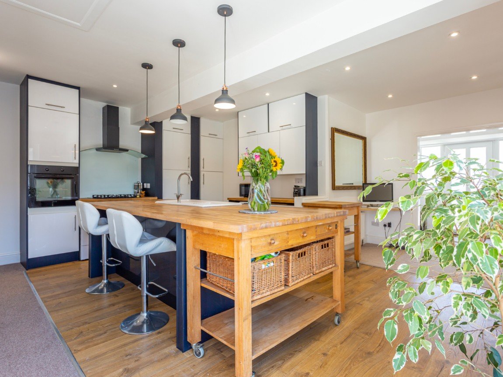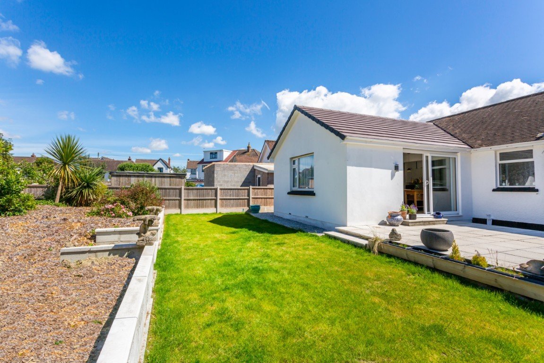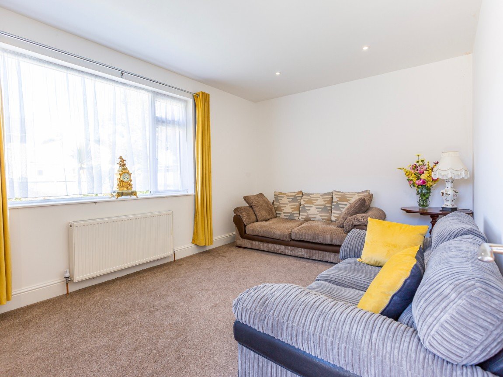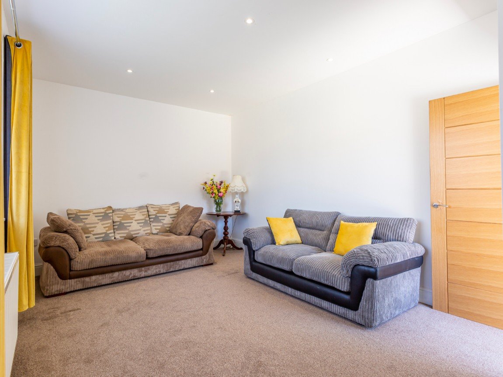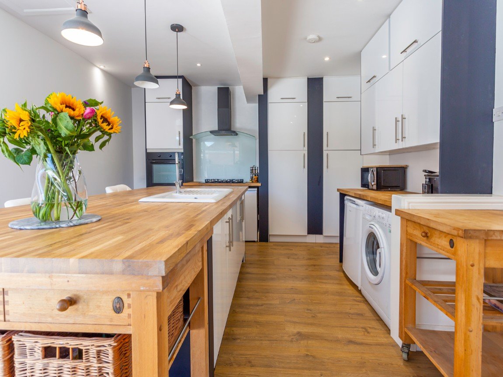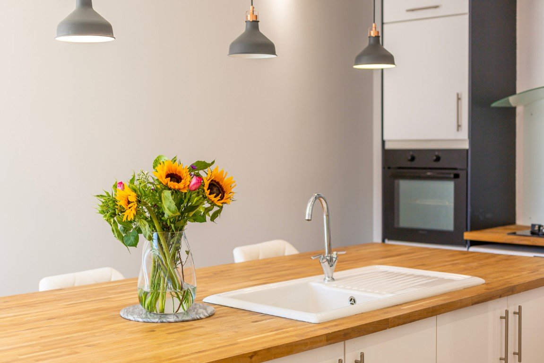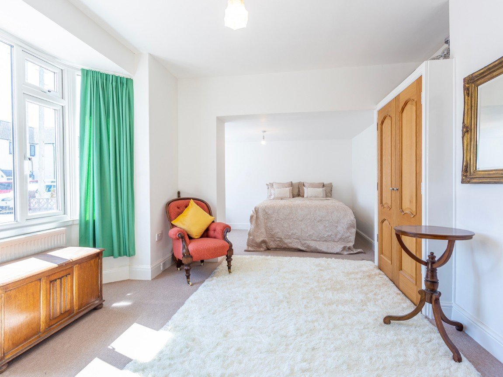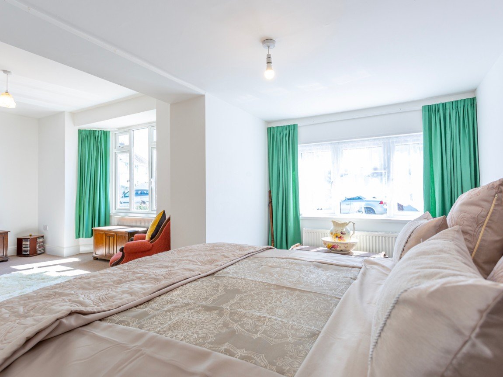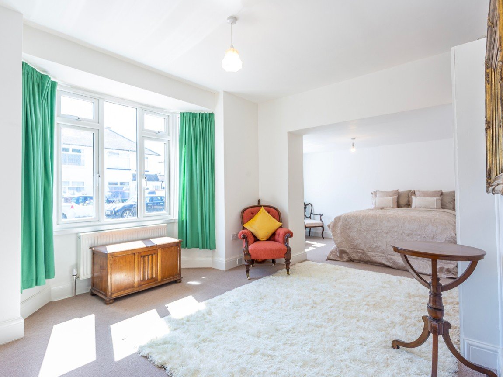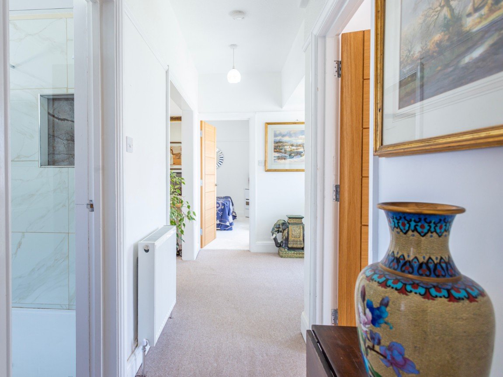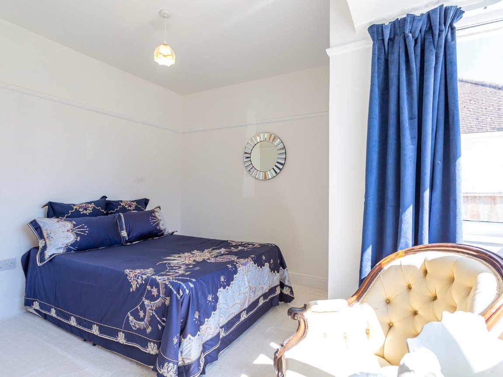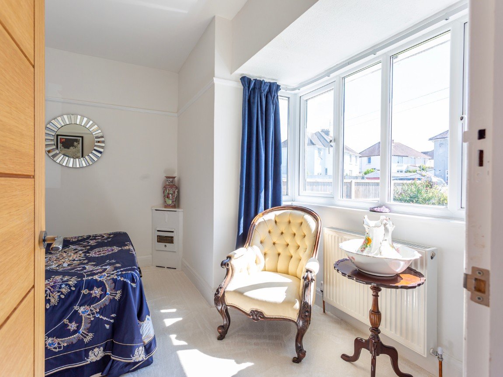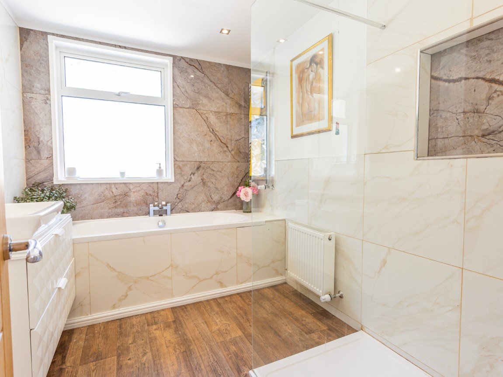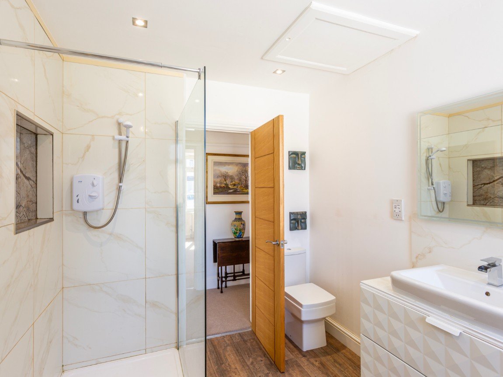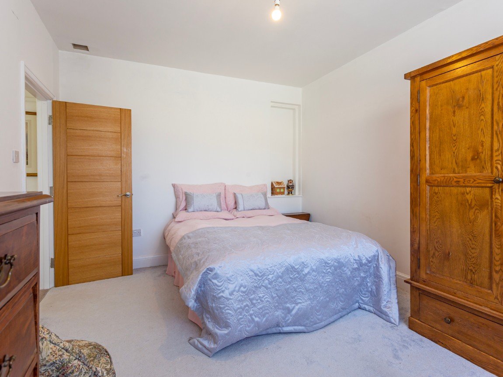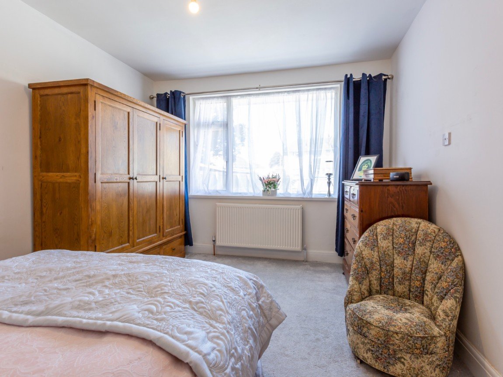Dracaena Avenue, Barnstaple, EX31 2EW
Guide Price
£360,000
Property Composition
- Bungalow
- 3 Bedrooms
- 1 Bathrooms
- 2 Reception Rooms
Property Features
- Spacious Detached Bungalow
- Cosy Lounge
- A kitchen with the WOW factor
- 3 Double Bedrooms
- Extensive Master Bedroom
- Front and Rear Level Gardens
- Sunny Aspect Rear Garden
- Driveway for 3 Cars
- Fantastic Location
- UPVC Double Glazing
Property Description
Number 11 Dracaena Avenue is an impressive three double bedroomed detached bungalow with plenty of parking and sunny aspect gardens.
As soon as you pull up to Dracaena you are welcomed by a bright and sunny level front garden with parking for three cars.
Main Living Area
The UPVC double glazed front door welcomes you into a bright and open entrance hall. Within the entrance there is plenty of space for a desk or small home office. The kitchen has a modern feel with white gloss high and low level units, with integrated five ring gas hob, eye level oven and extractor fan. The kitchen has been fitted with a large island with inset Belfast sink and swan neck tap. The kitchen island also doubles up as a fantastic breakfast bar with feature lighting overhead and plenty of storage. Within the kitchen there is space for an under counter fridge, freezer, washing machine and separate tumble dryer. With the high ceilings and and sliding patio doors out onto the rear garden the kitchen is the ideal place to entertain.
The lounge is cosy and the perfect place to sit back and relax. The large window lets in plenty of light and has views of the rear garden.
Bedrooms
Master Bedroom
The master bedroom within Dracaena Avenue is really something to behold with space for a seating area, built in wardrobes as well as a separate bedroom area. This room could be utilised in many different ways and could easily have a large home office within the bedroom or swap the bedroom into a lounge/diner depending on your preference.
Bedrooms Two and Three are wonderful double bedrooms with high ceilings and plenty of space for a range of bedroom furniture.
Family Bathroom
The family bathroom is spacious with marble effect wall tiling and large basin vanity sink with mixer waterfall tap. The grand full sized bath greets you as you enter the bathroom with the double length walk in shower with electric shower found on the right. The W/C is convenently tucked away to the left of the bathroom. The family bathroom has a large privacy glazed window which lets in ample light.
Garden
If you enjoy the sunshine in your garden then this is the bungalow for you.... with a range of patio, lawned and wood chipped areas this garden has something for everyone.
There is also a large side access to the side of the bungalow.
Agent Notes
EPC- D
Council Tax- C
Mains Gas and Electric
Fitted with UPVC Double Glazing
When calling the office team Quote DL0254 for a viewing or call Daisy directly on 07901333109


