Donn Gardens, Bideford
Guide Price
£450,000
Property Composition
- Detached House
- 5 Bedrooms
- 3 Bathrooms
- 2 Reception Rooms
Property Features
- Large Detached Family Home
- Fantastic Views
- Spacious and versatile accommodation
- Beautiful Modern Kitchen with High End Appliances
- Set Over Three Floors
- Master En-Suite
- Utility
- Wonderful Landscaped Garden
- Double Garage and Driveway
- Quiet location
Property Description
63 Donn Gardens
Set in the historic port town of Bideford is where you will find the wonderful property 63 Donn Gardens. Donn Gardens is a beautifully presented detached property set over three floors and positioned in a quiet cul-de-sac. The property itself has plenty of space yet also feels cosy and welcoming. Donn Gardens has a double garage, plenty of parking as well as the most perfect landscaped garden. The views from your windows will truly wow any guest. 63 Donn Gardens is just a few minutes drive from the beach at Instow, Appledore and Westward Ho! Including very close access to the Tarka Trail.
The Property- The front door welcomes you into your fully alarmed 3 floor family home where you will find yourself on the upper ground floor. The entrance hall is very light and spacious and also gives access to a WC, double garage and two double bedrooms. Both bedrooms are currently being used as office space but they both benefit from Velux windows with fantastic countryside and estuary views. You also have access to your spacious double garage with electric up and over doors and has light and power.
The fully carpeted stairs lead you to the lower first floor which includes the spacious sitting/dinning room complete with solid wooden flooring with double doors which lead out onto the fantastic balcony. The balcony boasts superb countryside and estuary views. You also have a further room next to the lounge/ Dining room that's currently being used as a bedroom. This room would be the perfect dining room if you were looking for this space. The kitchen is one to be seen and really does have the WOW factor with its modern high end finish. This includes a Neff Hide and Slide oven and a Neff built in microwave and plate warming drawer. Induction hob and also a sink with chilled water and instant boil tap! No waiting around for the kettle to boil. Quartz worktops and soft grey and slate grey contrasting units that include a huge larder cupboard, and to top it off you have the beautiful led lighting that will look incredible in the evenings. You might find yourself distracted in this kitchen as it really has the most amazing views. The family bathroom is also on this floor and includes push button WC, sink with mixer tap and side panel bath with shower above, finished with beautiful sand colour tiling. 63 Donn Gardens also has brushed chrome switches throughout and gives the house a lovely modern feel.
The lower ground floor holds 2 further double bedrooms a single bedroom/dressing room and a utility/WC. The fully carpeted stair case leads down to the spacious lower ground level. At the bottom of the stairs you will find the converted shower room which is now the utility/ WC. This beautiful decorated utility finished in camel and black tilling has space for washing machine and dryer, it also holds a push button WC and sink, a great space to hide all the washing! Continuing on this floor there are 3 bedrooms 1 with ensuite, all bedrooms are on the back of the property giving every bedroom the most beautiful countryside and estuary views. One of the bedrooms is currently being used as a dressing room and has double doors leading onto the garden. The master double bedroom with ensuite is a lovely space as your master bedroom, the ensuite is fitted with double shower unit and finished in a lovely full height camel and contrasted brown tilling. There is also a huge void on this floor that could easily be turned into a snug/ bedroom or even a man cave.
Outside-To the front of the house is an area of lawn, double tarmacked driveway with enough space for up to 4 cars and double garage with electric up and over doors. To the rear of the property is the private and extremely wonderful landscaped garden with patio and lawned area, surrounded by mature shrubs, trees and plants. Not forgetting the exquisite country and estuary views!
Agent Note -
Freehold
EPC- C
Council Tax- D
Brushed chrome switches throughout
Services - All mains connected. Gas central heating
There is an annual estate management charge of approximately £130 for the maintenance and upkeep of the communal spacesViewing are strictly with the agent only.
When calling the office team Quote DL0254 for a viewing.


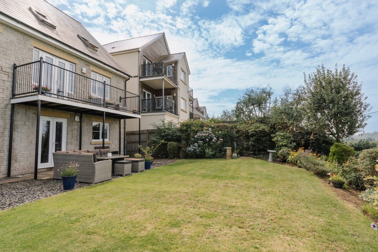
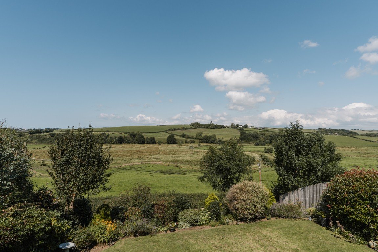
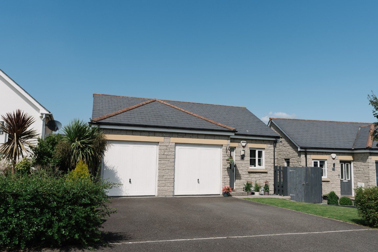
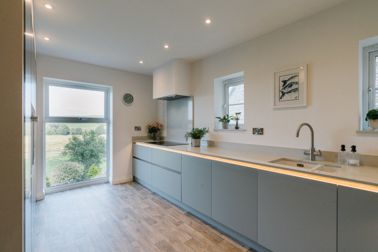
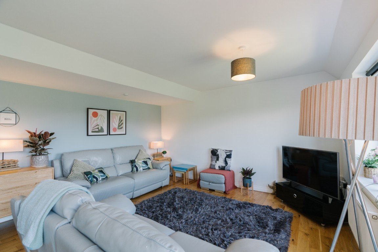
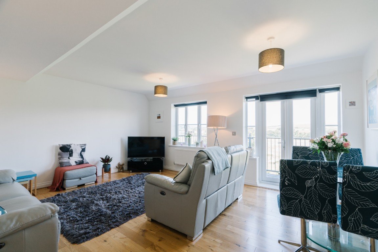
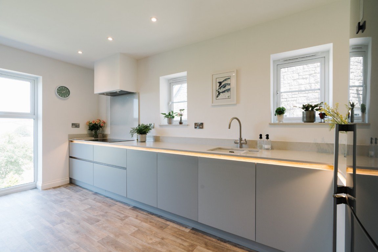
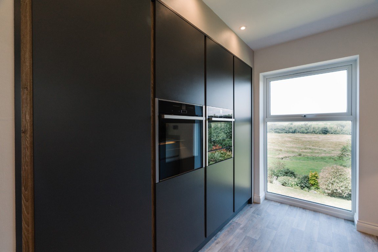
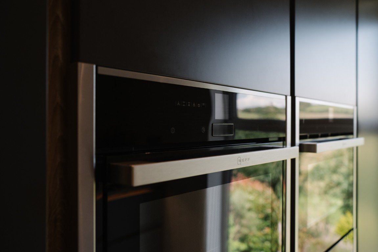
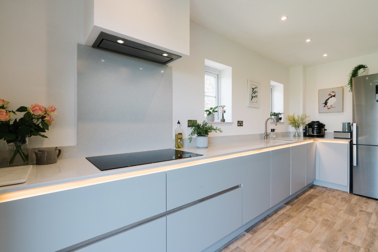
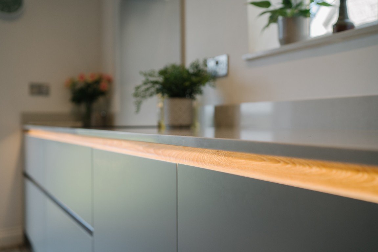
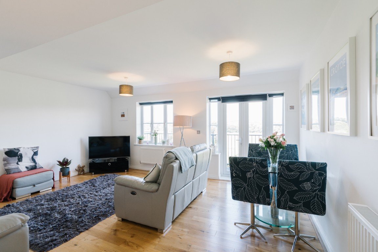
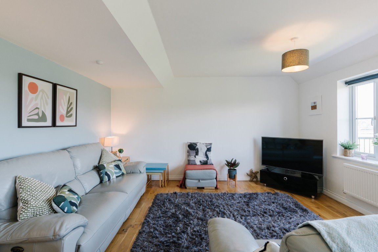
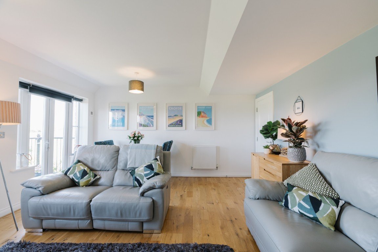
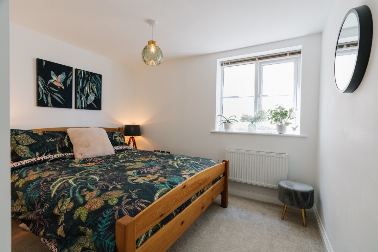
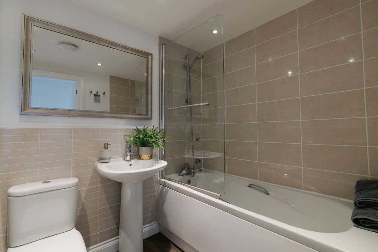
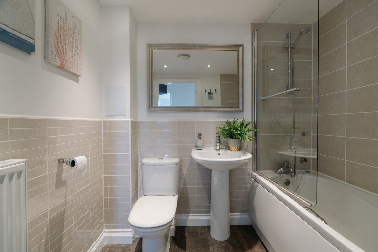
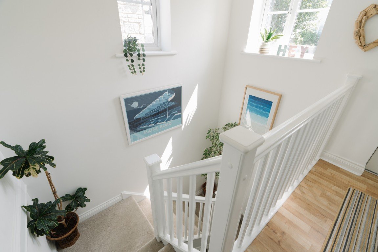
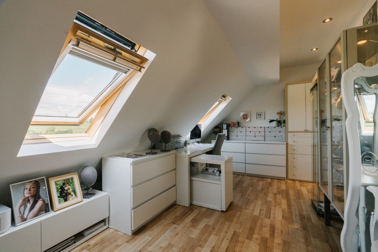
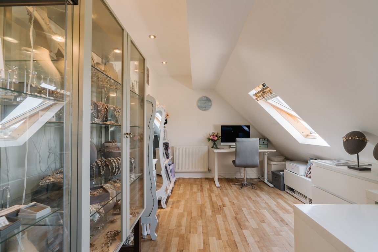
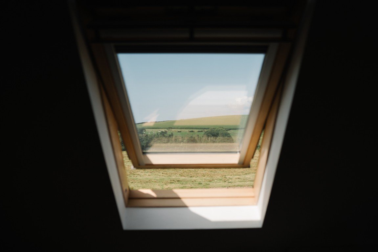
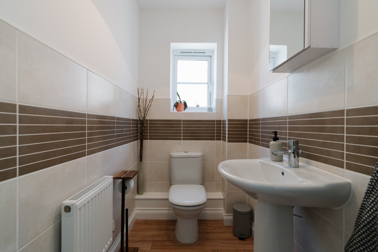
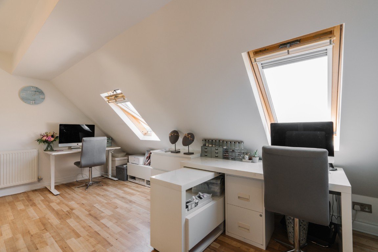
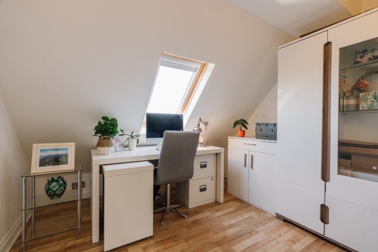
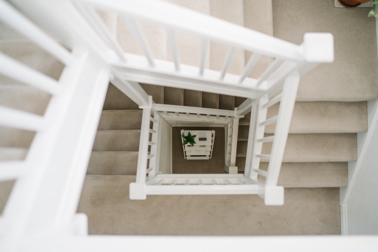
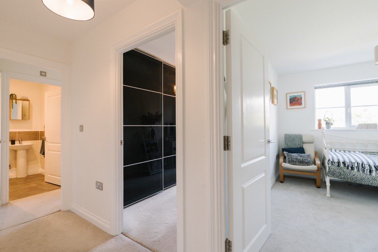
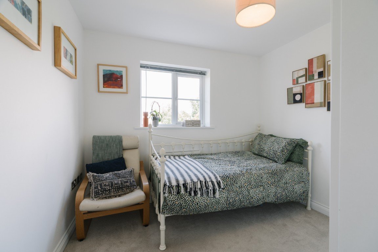
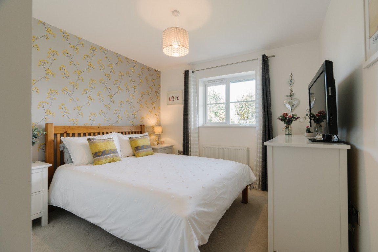
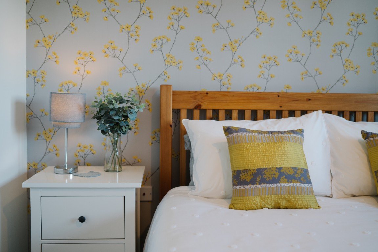
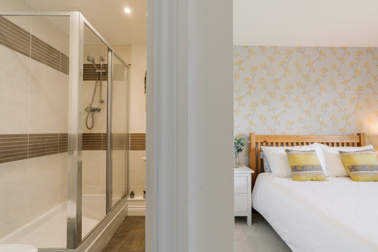
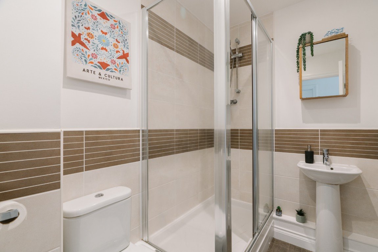
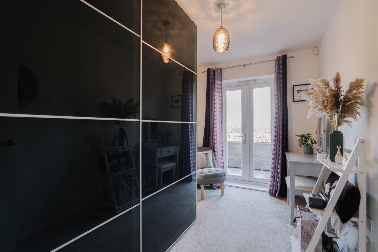
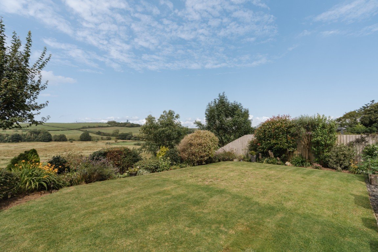
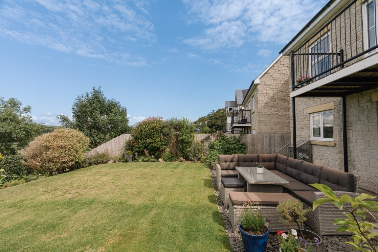
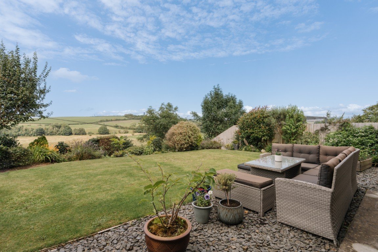
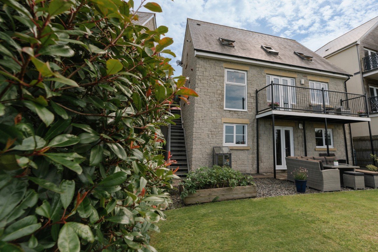
_1691935555826.jpg-big.jpg)

