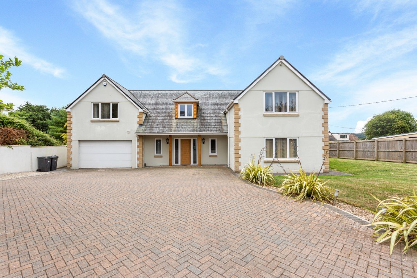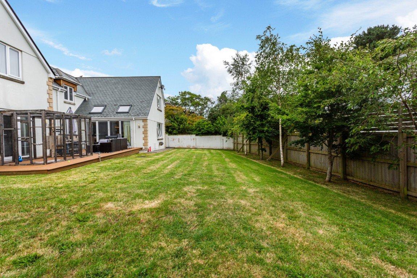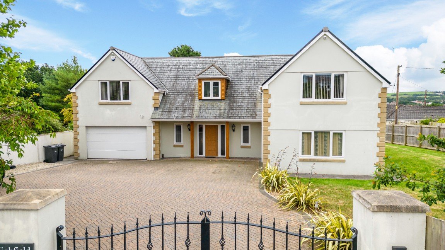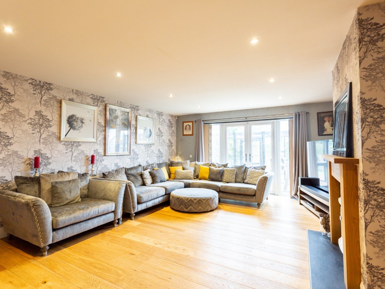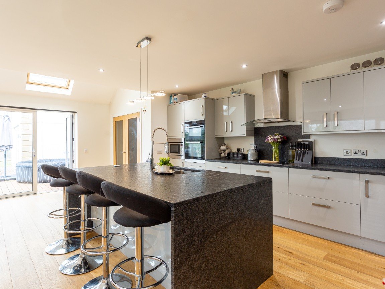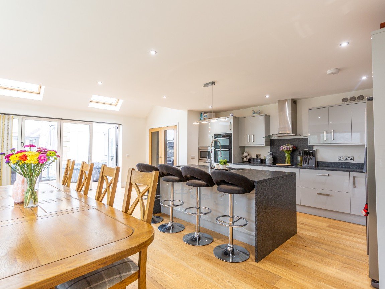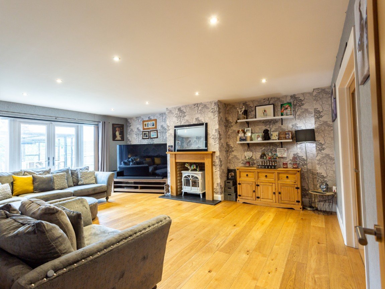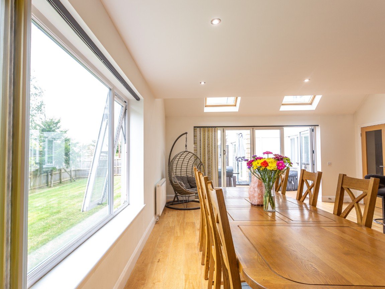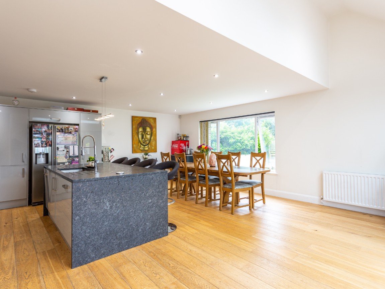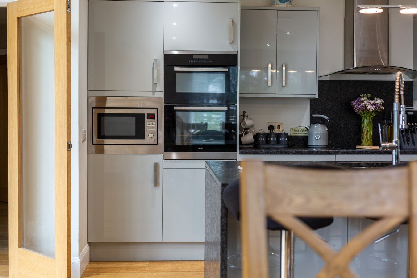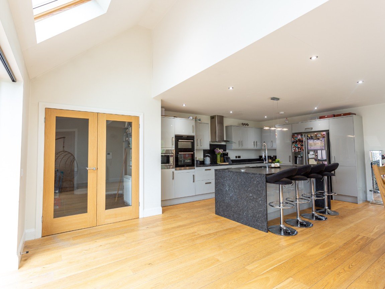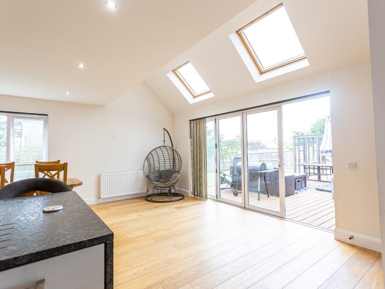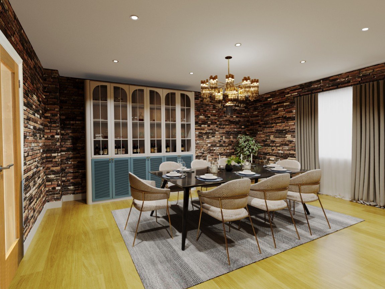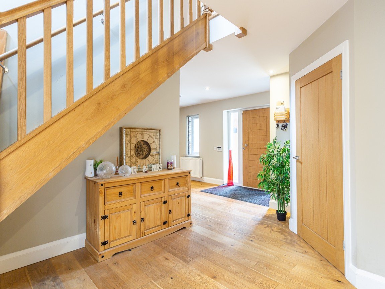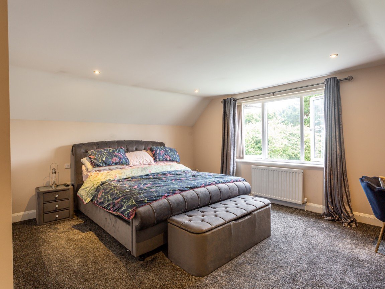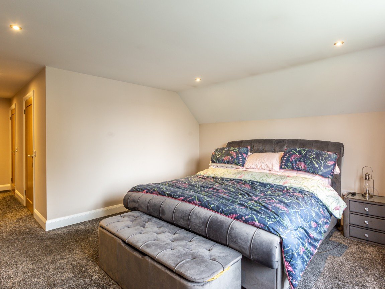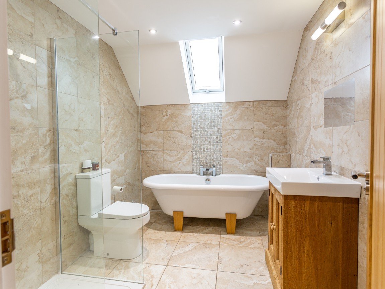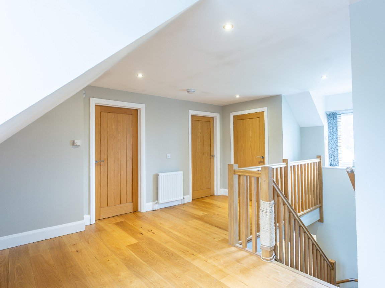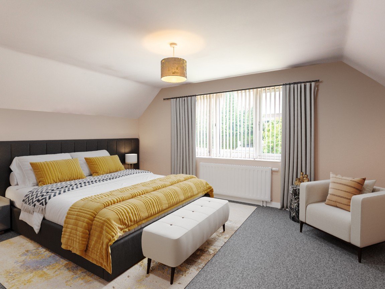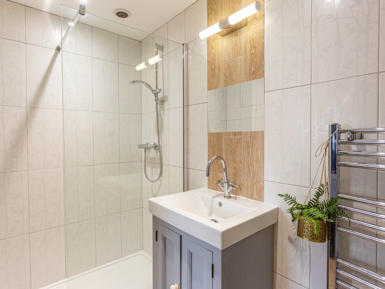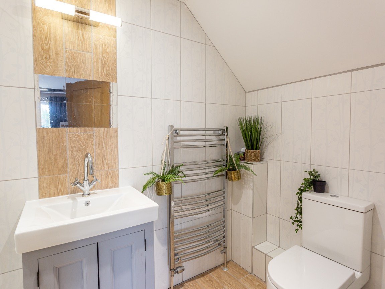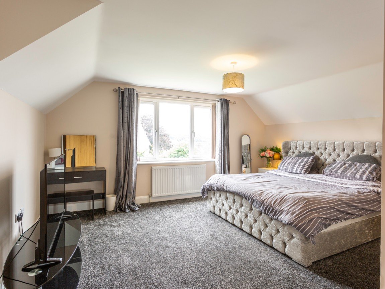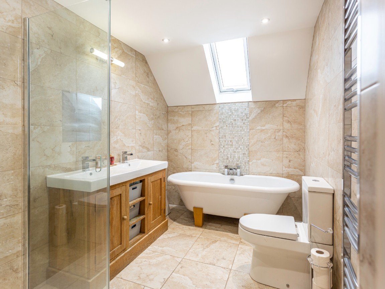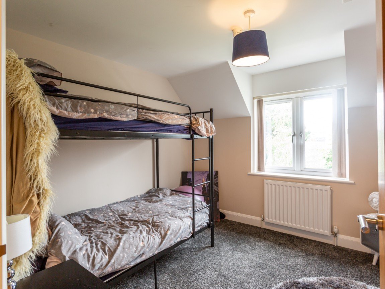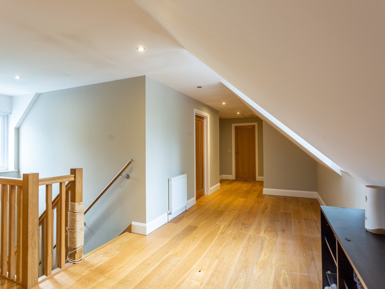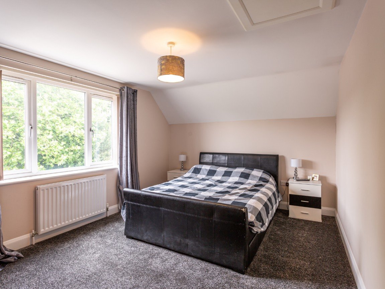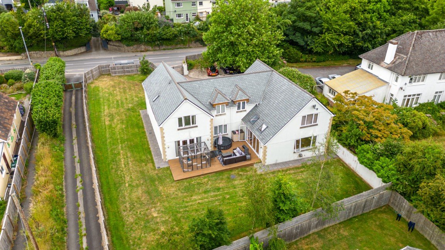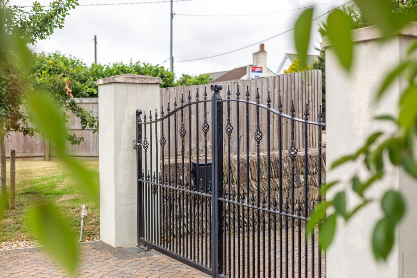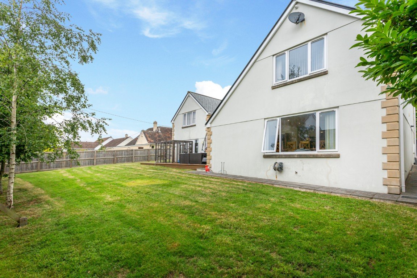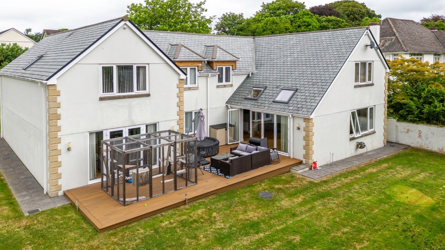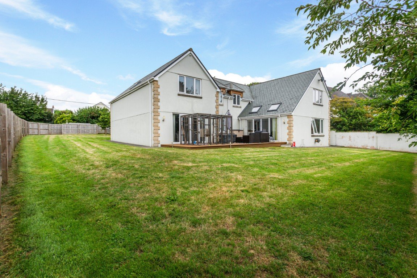Bickington, Barnstaple
Guide Price
£850,000
Property Composition
- Detached House
- 5 Bedrooms
- 3 Bathrooms
- 4 Reception Rooms
Property Features
- Detached Family Home
- Gated Entrance
- Large Open Plan Kitchen/Breakfast Room
- Sitting Room
- Dining Room
- Primary suite with En-suite and Dressing room
- Five Double Bedrooms
- Separate Office
- Plenty of Parking
- Double Garage
Property Description
Highfield House Bickington
This beautiful five bedroom detached gated property is located in Bickington of the edge of Barnstaple. Highfield House offers five generous bedrooms, 2 of those with en-suites. There is so much living space including a generous kitchen/breakfast room, dining room, large living room, office, utility as well as a W/C. The first floor offers five double bedrooms and a large family bathroom. With plenty of parking as well as a wrap around garden this is definitely a dream home in a fantastic location.
Viewings are strictly with the agent only. When calling the office team Quote DL0254 for a viewing.
Ground Floor
As you enter Highfield House you are welcomed into an open porch and front door to spacious entrance hall. The hall itself holds a handy cupboard as well as an interior access door into the double garage. The ground floor holds a spacious W/C complete with wash hand basin with oak vanity cupboard and wood effect tiled flooring. There is a fantastic utility room with space for a washing machine and separate tumble dryer. The utility is attractively decorated with light tiling and has plenty of storage as well as a single drainer ceramic sink.
On the ground floor within Highfield House you are lucky enough to ample downstairs living space. The sitting room is extremely spacious and flooded with natural light through the double doors out onto the rear garden. The featured ornamental fireplace with oak surround and slate hearth truly gives the sitting room a wonderful focal point and a feeling of warmth. Within the sitting room there are beautiful oak double doors with attractive glass panels which lead you effortlessly into the formal dining room. The dining room could hold the largest of family dining table and chairs. The perfect spot for any family occasion. On the ground floor there is also a fantastic office which would be the perfect place for anyone who is working from home.
The final room on the ground floor is the one that all your friends and family are going to want to be in. The kitchen breakfast room maybe one of the most luxurious kitchens in the whole of North Devon. With bi fold doors out onto he rear garden and patio area. Velux windows which let in so much natural light as well as giving the space so much character. The kitchen/breakfast room currently has a ten seater dining table, not just a small breakfast room! The kitchen has fitted with plenty of high gloss grey high and low level units which are complimented beautifully by the steel caress granite work surface. The kitchen is fitted with a range of integrated appliances including induction hob, glass extractor hood over, double over, microwave, integrated dishwasher and American fridge freezer. The central island/breakfast bar can easily seat four people, the stainless steel sink with hose tap as well as holding further storage including the recycling bins.
First Floor
As you ascend the fully carpeted staircase with oak hand rail you are welcomed onto the most spacious landing you may have ever seen. The landing is fitted with wonderful dual aspect windows which let in plenty of natural light. There is also a large storage cupboard which is essential for any family home. On the first floor there are five bedrooms, the first of which being the Primary Suite. Some properties claim to be the primary yet this bedroom truly ticks all the boxes. Starting with the large double bedroom which could hold any manner of bedroom furniture. The bedroom itself is flooded with natural light and views out onto the rear garden. Within the primary suite you also have a true walk in wardrobe. The wardrobe has been fully fitted with rails, draws and cupboard spaces to showcase all your favourite pieces. The wardrobe is fitted on both sides and would be perfect for his and hers. The primary suite also has a luxurious en-suite bathroom which has been fully fitted with natural travertine style wall and floor tiling, tub bath on oak feet, separate shower cubical with drench and hand held shower unit, an oak vanity sink unit as well as a push button W/C and heated towel rail.
Bedroom two, four and five are all wonderful bedrooms which would be perfect for any large family. With every room being able to hold double beds and flooded with natural light through the large windows. Bedroom three is another large double bedroom with a further fantastic shower en-suite which truly does finish the room off perfectly.
The final room on the first floor is the wonderful family bathroom. When looking at the images of the property you may mistake the en-suite for the master bedroom and the family bathroom.... this is because they match beautifully with the family bathroom just being on a bigger scale.
Outside
From the road the electrically operated metal gates are flanked by attractive stone walls.
There is a wonderful brick paved driveway which leads to the front of the house providing ample parking and turning space and onto the integral double garage which has electrically operated up and over door, as well as a separate personal door and houses the Worcester wall mounted gas fired boiler for central heating and domestic hot water.
To the left of the drive is a gravelled area suitable for accommodating motor home, boat etc. To the right of the drive is a turfed front garden which gives a wonderful feeling of space and privacy. There is access at both sides of the property around to the rear where there is an extensive composite sundeck, close to this is in external power point and there are 3 wall lights.
The rear garden is to be turfed which a keen gardener could really put their stamp on. There are several young specimen trees already planted to screen the property behind, as well as close boarded fence and wall boundaries.
Agent Notes
Freehold
EPC- B
Council Tax- F
Services- Mains Gas, Electric, Water and Wiring for Sky TV
Some images have been virtually staged for marketing purposes
Viewings are strictly with the agent only. When calling the office team Quote DL0254 for a viewing.


