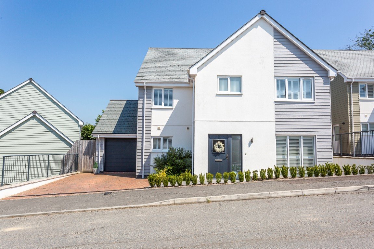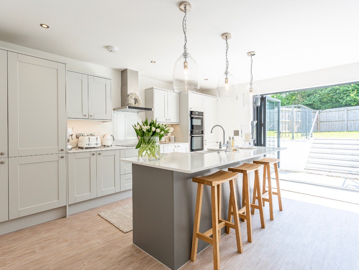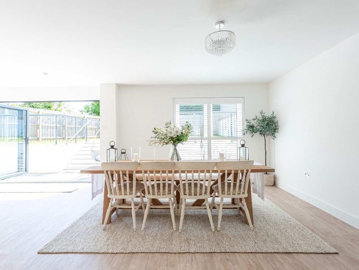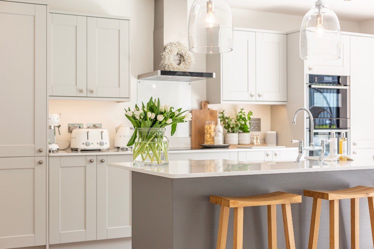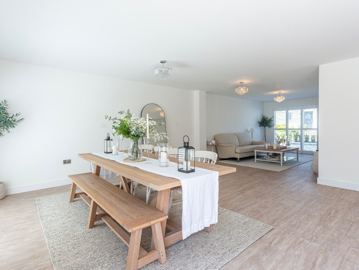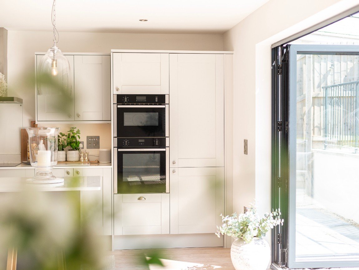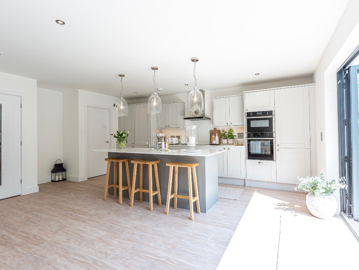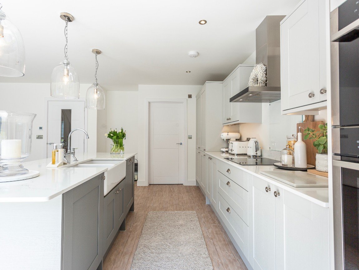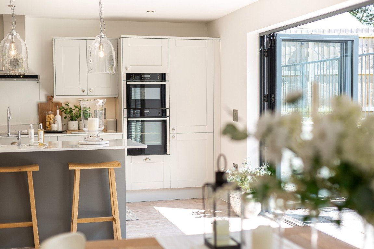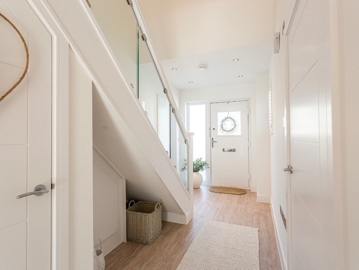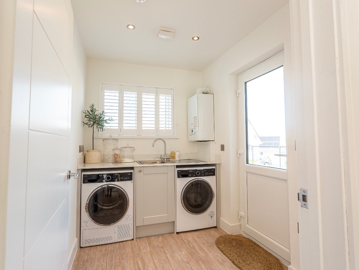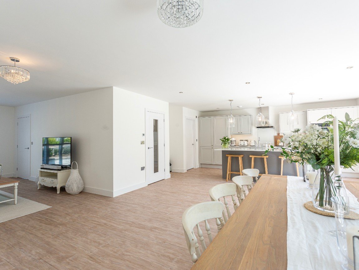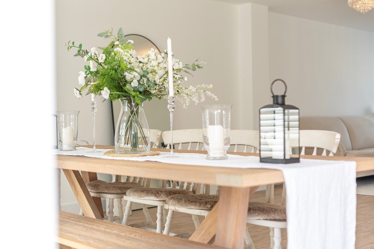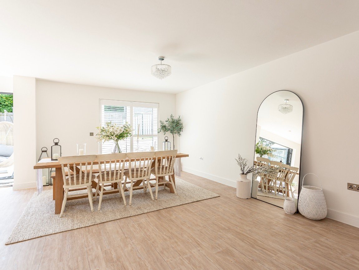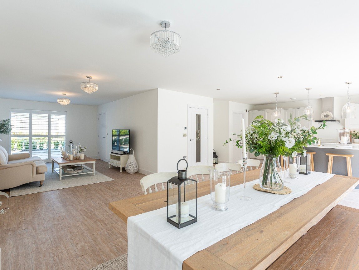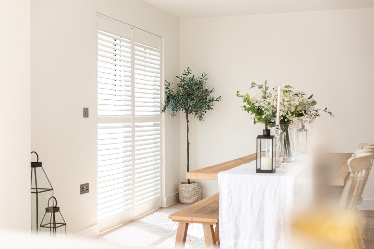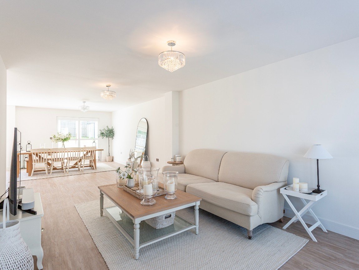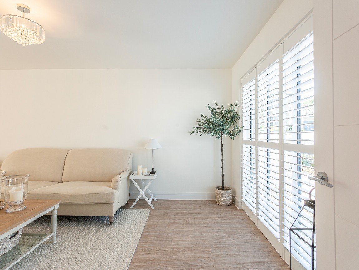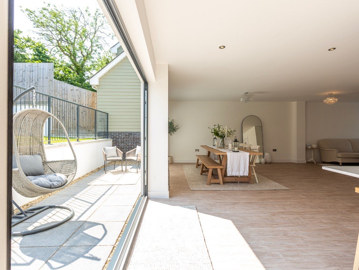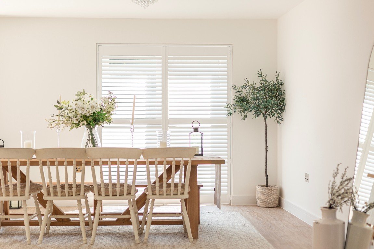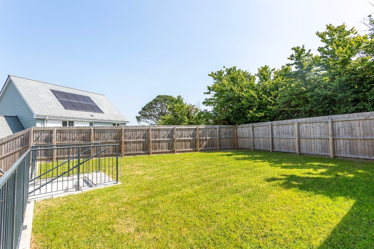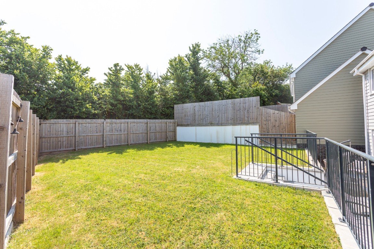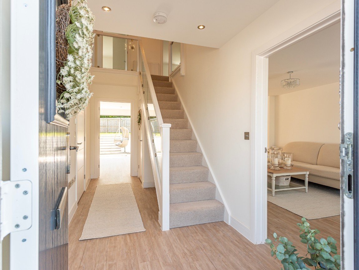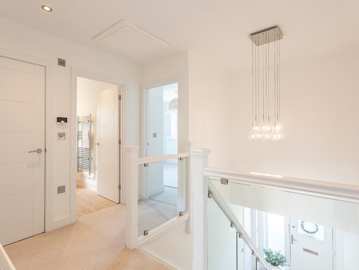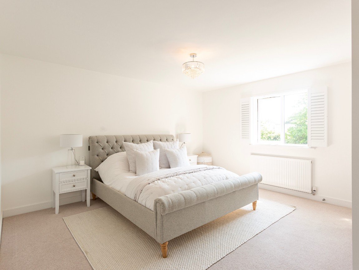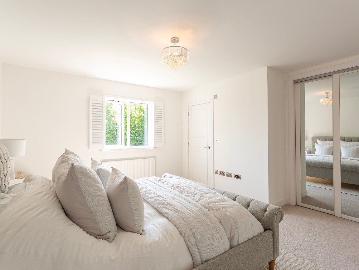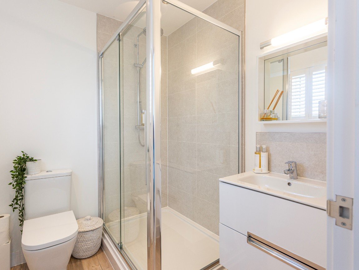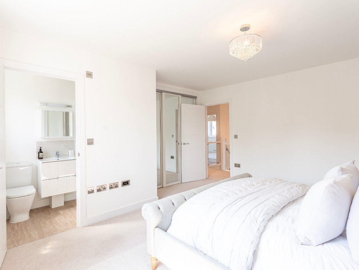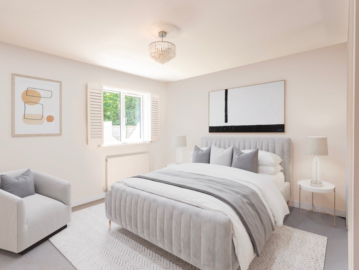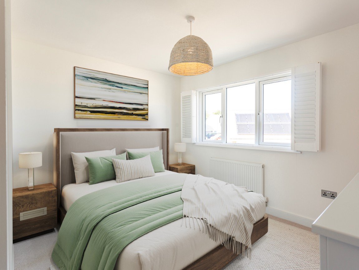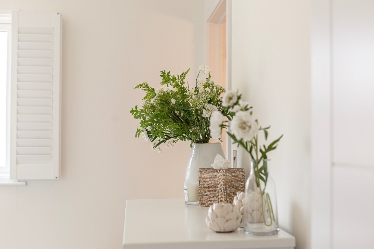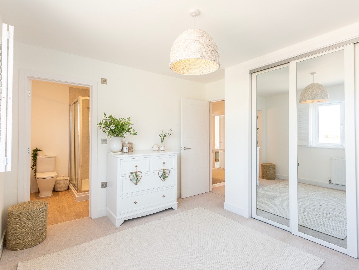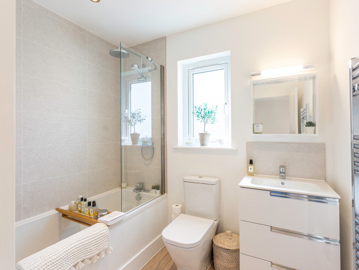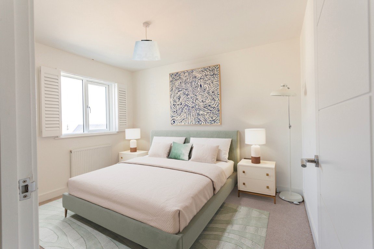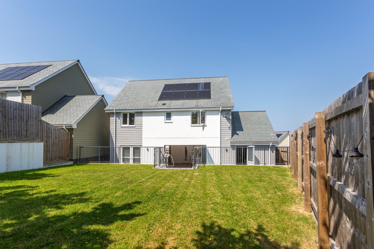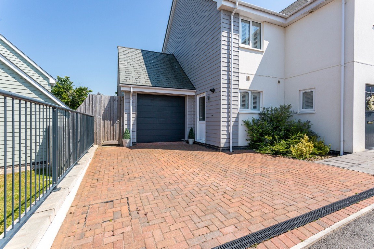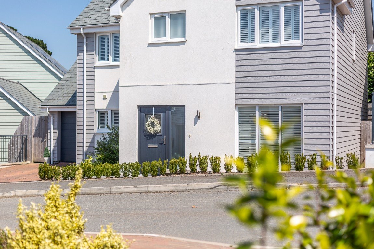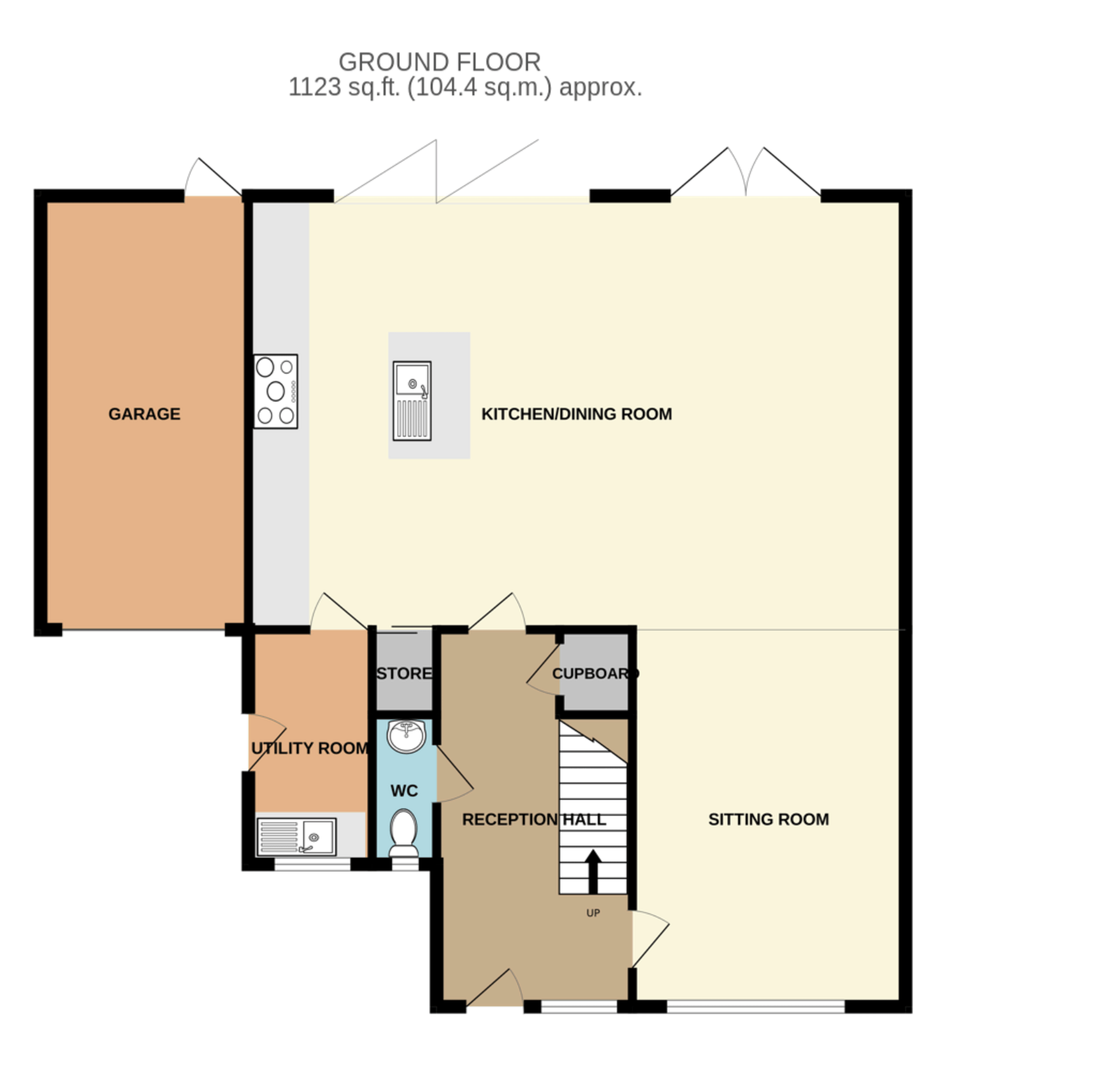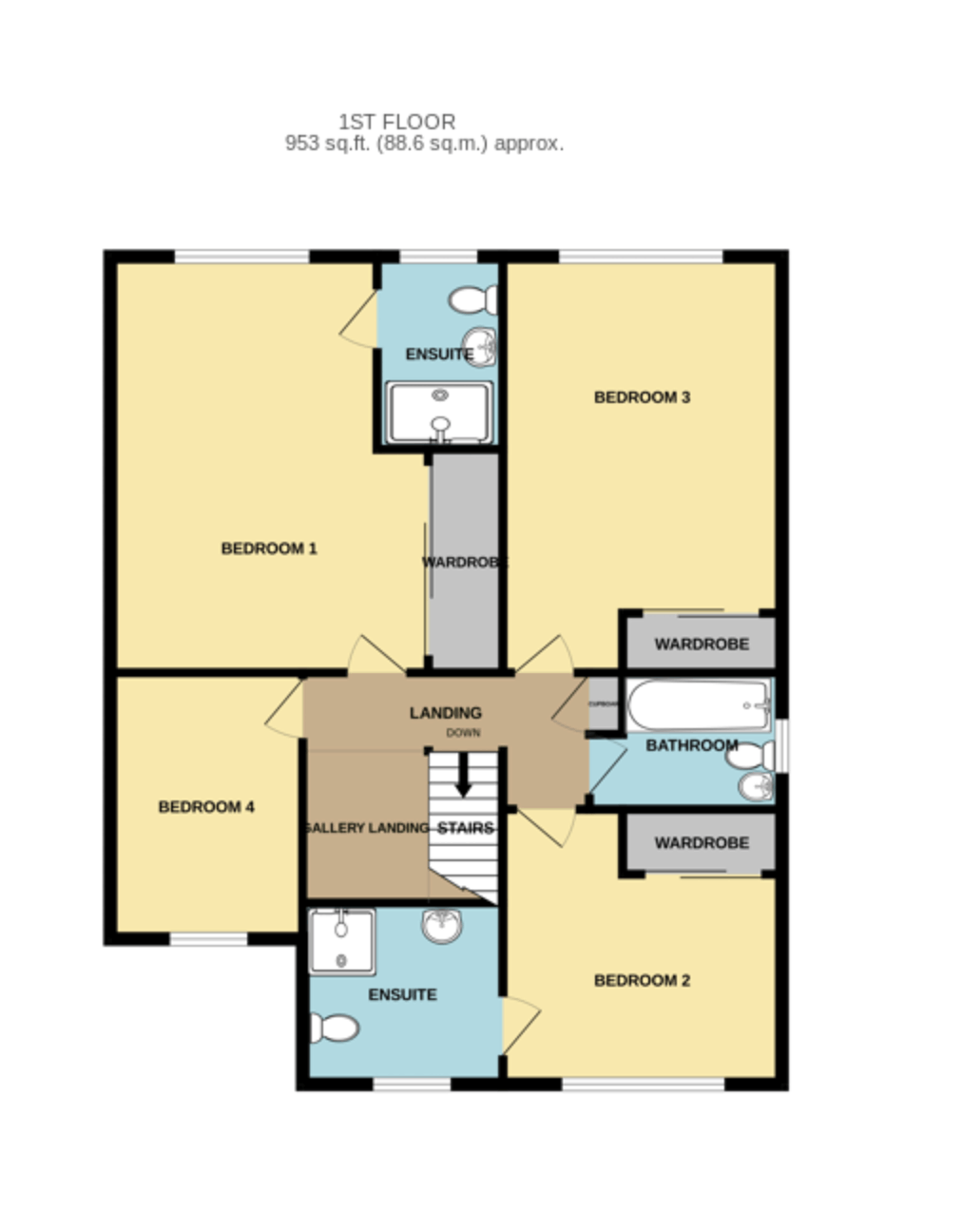Barnstaple , Devon, EX32 9FP
Offers Over
£550,000
Property Composition
- Detached House
- 4 Bedrooms
- 3 Bathrooms
- 1 Reception Rooms
Property Features
- The Dream Property
- No Onward Chain
- Open Plan Living Space
- Fantastic Upgrades Throughout
- Four Double Bedrooms (2 Holding Ensuite)
- Enclosed Private Garden
- Perfect Location
- Parking
- Garage
- NHBC Warranty
Property Description
Are you looking for the perfect four-bedroom property which could be the most luxurious home in the whole of North Devon? Then Garden Green could be the home of your dreams.
Situated on the outskirts of Barnstaple, this four double bedroom family home boasts an amazing specification, with upgrades throughout.
The heart of the home is the airy and light filled open plan living space. The beautiful bi-fold doors allow light to flood the living spaces and connect the interior of the property to the private paved patio and landscaped garden. Garage, parking, utility, and beautiful finishes throughout make 2 Garden Green a truly one of a kind property. Being sold with no onward chain, this is not one to miss.
When calling the office team Quote DL0254 for a viewing.
Ground Floor
Upon opening the front door of 2 Garden Green, you are welcomed into a spacious hall with a beautiful open gallery above and fully carpeted stairs rising to the first floor. The first door to the left is a spacious cloak room with dual-flush cistern and wash hand basin. There is plenty of storage under the stairs and a further cupboard which houses the controls for the energy efficient under-floor heating system, which is fitted throughout the ground floor of the property.
The interior door straight ahead of you is fitted with an attractive glass centre pane, which gives you a wonderful peek into the vast living space within. The open plan living space is truly the dream within any modern home. To the left of the open plan space, is the wonderfully appointed kitchen. The kitchen is finished to the very highest of standards and will truly make you swoon. With high and low-level shaker style cabinetry in Fairford Dove Grey, complimented beautifully by Slate Grey units fitted within the island. The kitchen is fully fitted with a range of integrated Neff kitchen appliances including a slide and hide oven, combi microwave, integrated fridge freezer, dishwasher, integrated bins/recycling, four ring induction hob and touch button extractor fan. The kitchen has also been fitted with a range of different units including a wonderful pull-out larder. The Unistone Carrara Misterio Quartz worksurface glides effortlessly around the kitchen and also adorns the island / four-seater breakfast bar. Within the breakfast bar/island is the beautiful double Belfast sink with traditional swan neck mixer tap.
To the side of the kitchen is a further door which flows into your utility. The utility units and work surface have been designed to compliment and match the main kitchen. There is space for a tumble dryer and separate washing machine. With further storage and the properties combi boiler. An exterior door is also found within the utility and captures wonderful views of the neighbouring rolling countryside hills.
Beside the kitchen, your eyes are immediately drawn to the large bi-fold doors which open onto the rear garden and patio area, giving a real feel of indoor/outdoor living. There are a further set of French doors located next to your dining area. The dining area within 2 Garden Green is the perfect entertaining space and would hold the largest of family dining tables. With views out onto the private rear garden this truly is a wonderful entertaining space.
The sitting area is perfect, although it is part of the large open plan living space, it is tucked slightly around the corner and doubles up as a cosy area to relax and unwind after a long day. With a large window out onto the front of the property and plenty of space this is a wonderful sitting room.
First Floor
The stairs to the first floor are fitted with the all important glass balustrade, creating a modern and contemporary finish, they are a beautiful centrepiece of the hallway. As you ascend the staircase, you are welcomed onto a light, spacious landing which makes a beautiful gallery. On the landing there is a large storage cupboard which also houses the built in fibre optic Wi-Fi for the property. This is a must for working from home, and affords reliable speeds of over 150mbps. On the first floor there are four double bedrooms, two with en-suites and a further family bathroom.
The Master Bedroom is a truly wonderful space. The master comfortably holds the largest of bedroom furniture. The bedroom has been fitted with built in wardrobes which have been beautifully finished with mirrored exteriors. The en-suite to the master has been finished to a wonderful standard, with dual-flush cistern, wash hand basin, built in vanity units and a large walk-in shower. The shower has been fully tiled with large modern tiling, complete with a rainfall shower and separate traditional shower head.
Bedroom Two is another perfect double room and could even be mistaken as a further master bedroom. The bedroom once again has been fitted with large inbuilt wardrobes and a further luxurious shower ensuite.
Bedroom Three is a further large double bedroom with fitted mirrored wardrobes.
Bedroom four is another very well proportioned double bedroom, and is home to a multitude of internet and aerial connection points, affording the option for a large and light filled home office with windows framing views over the front of the property.
The family bathroom is fitted with a full-sized bath, complete with matching tiling in keeping with the ensuite bathrooms. The bath hosts a rainfall shower unit overhead. The bathroom has a privacy glazed window which lets in plenty of natural light as well as a dual-flush cistern, wash hand basin with vanity unit including some very handy storage.
Garden, Garage and Parking
To the rear of the property is the beautiful garden. The garden has a patio area which follows on straight out of the bi fold doors. The patio area is large enough for a table and chairs, and is perfect for alfresco dining. Following up from the patio is the levelled lawned garden which has a wonderful border of evergreens. The garden is the perfect blank canvas for any true gardening lover. The secure garden also has rear access into the garage, as well as side access which takes you to the front parking. The side access offers ample storage, an ideal place to store bins and garden furniture. The garage is a single, with light, power, and an electric up and over door. Parking is situated to the front of the property and there is enough space for two cars. There is outdoor lighting at the front, rear and side of the property, all with sensors.
Room Measurements-
Kitchen/Dining Room- 8.7m x 5.23m
Sitting Room- 3.5m x 4.92m
Utility Room- 1.83m x 2.55m
Bedroom One- 3.56m x 4.34m
Bedroom Two- 3.5m x 2.87m
Bedroom Three- 3.66m x 3.35m
Bedroom Four- 2.95m x 3.48m
Garage- 2.6m x 5.66m
Agent Notes:
Sold with No Onward Chain
PV Solar Panels Fitted
Hillary's Shutters Fitted Throughout
UPVC Double Glazing Windows and Doors Throughout
Brushed Steel Sockets
Underfloor Heating
EPC: A
Council Tax: E
Some images have been virtually staged for marketing purposes.
When calling the office team quote DL0254 for a viewing.


