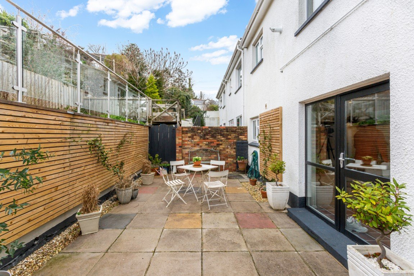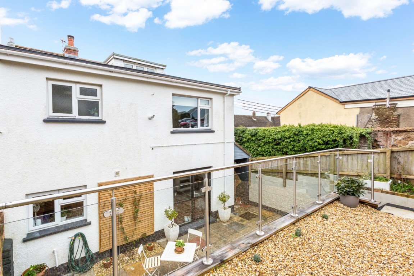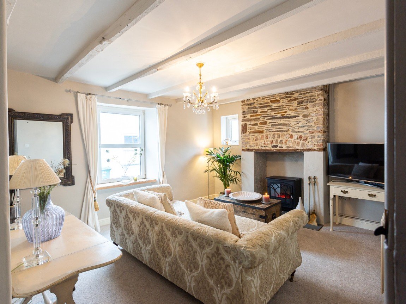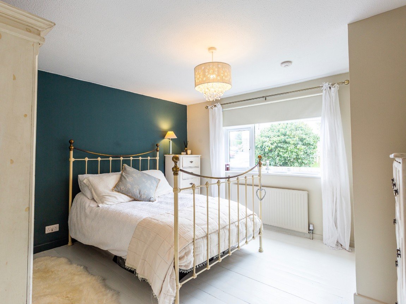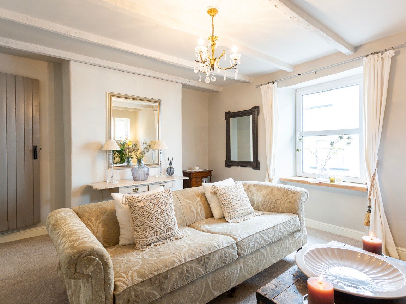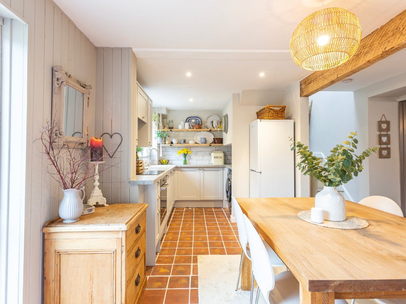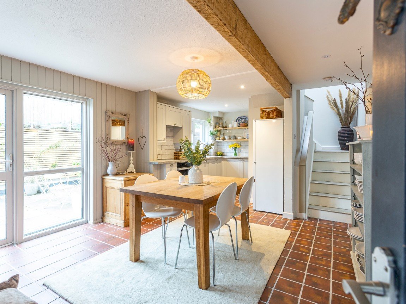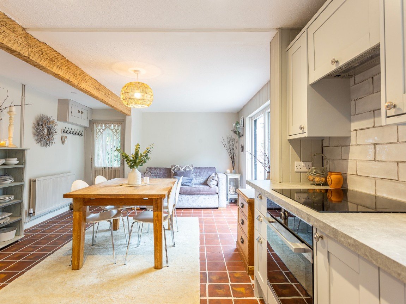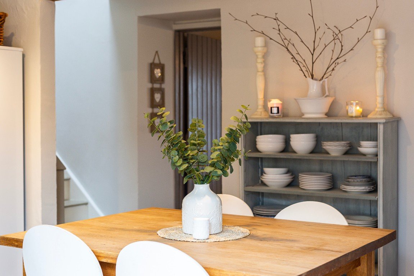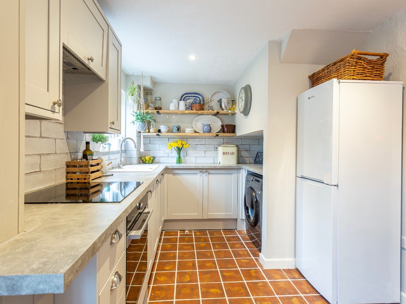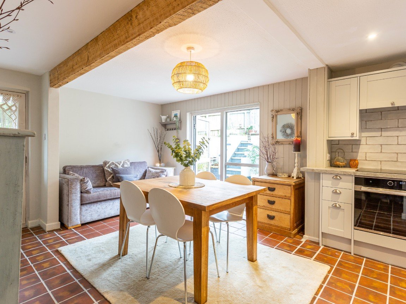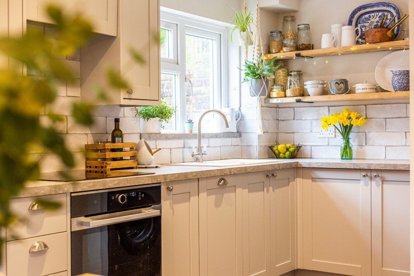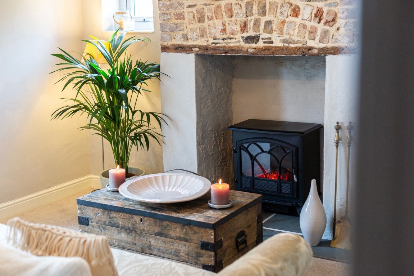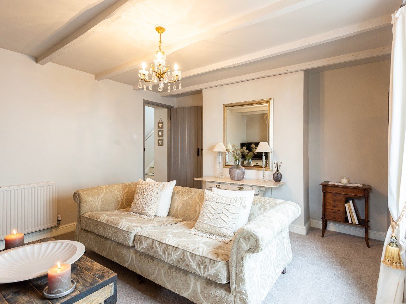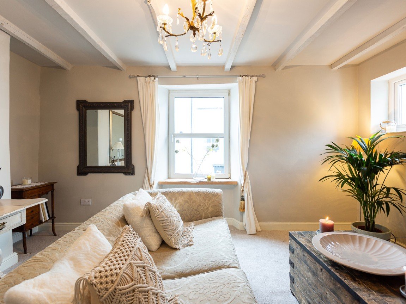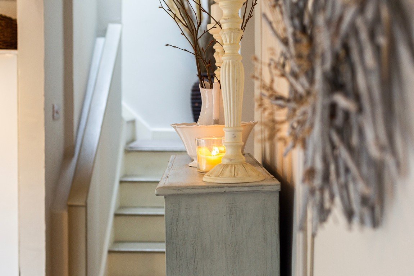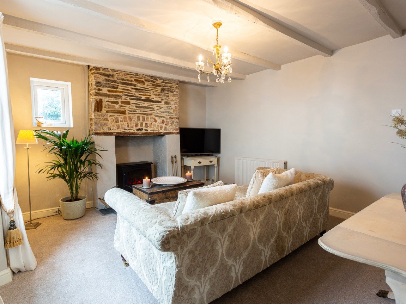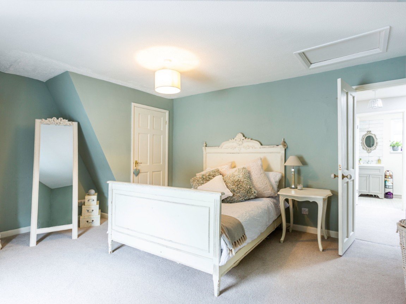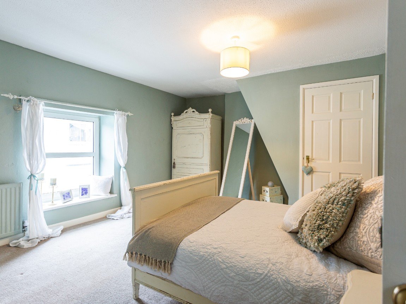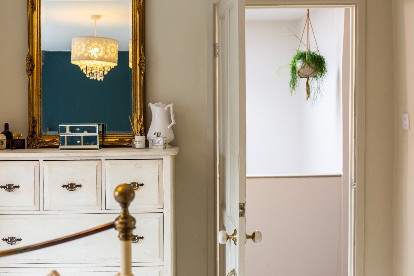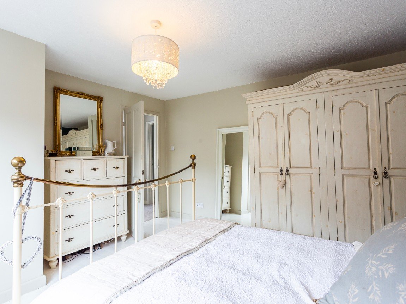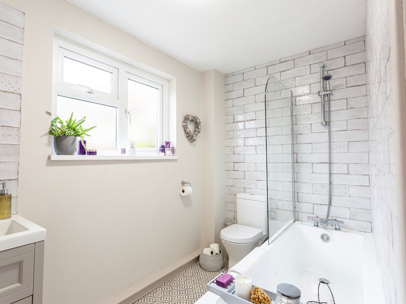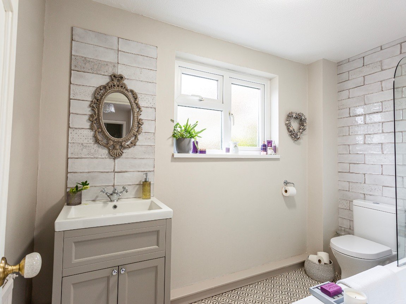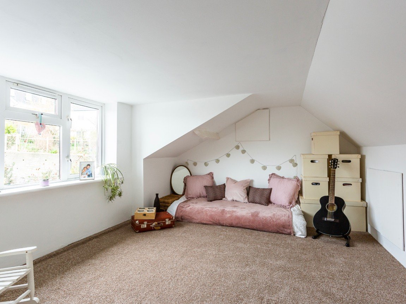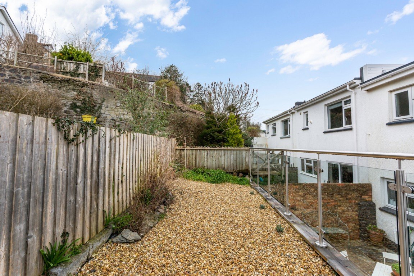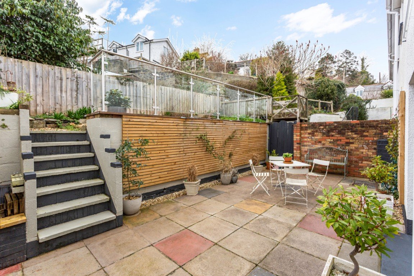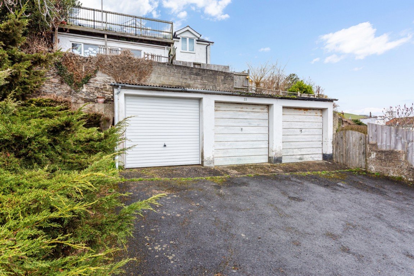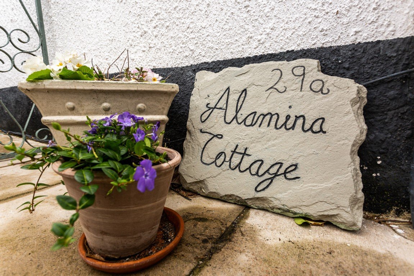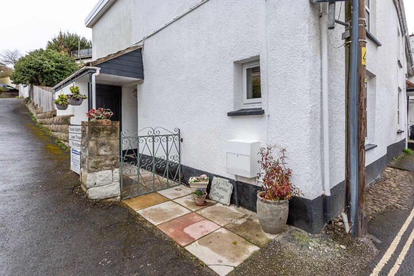Alamina Cottage, Braunton
Guide Price
£350,000
Property Composition
- End of Terrace House
- 2 Bedrooms
- 1 Bathrooms
- 2 Reception Rooms
Property Features
- Lovely Central Location
- Newly Fitted Kitchen and Bathroom
- New Integrated Appliances
- Cosy Lounge
- Two Large Double Bedrooms
- Beautifully Decorated Throughout
- Attic Space
- Sunny Garden
- Garage
- 2 Miles from Saunton Beach
Property Description
Unexpectedly Back on the Market
Alamina Cottage ,Braunton.
Alamina Cottage is the most delightful 2 double bedroom cottage situated in the attractive North Street located in the village of Braunton. The bright and beautifully presented property has recently been fully refurbished to a high standard with cosy, stylish cottage decor throughout. The splendid Kitchen/Dining Room with superb, newly fitted Kitchen with built in appliances. Lovely Sitting Room with beams and fireplace, quality brand new Bathroom. Attractive split level garden and very useful attic space and separate garage. It is situated within easy walking access of the village centre and its wonderful cafes, bars and resturants. As well as only being two miles away from the breathtaking Saunton Beach.
Ground Floor
As you enter the cottage you are welcomed into a spacious kitchen/diner/family room. The room itself has been beautifully decorated and is flooded with natural light from the sun trap garden. The floor has been fitted with square terracotta coloured tiles which flow through the dining area and into the kitchen. The newly fitted kitchen is a wonderful dove grey and a grey and white speckled counter top. The surface has been finished off wonderfully with a white sink with swan neck tap. The kitchen has been fully fitted with new integrated appliances including dishwasher, washing machine and an electric oven and four ring induction hob. There is plenty of storage within the kitchen and it has been finished off perfectly with off white tiles and wooden shelving which compliments the solid wooden beam which glides through the centre of the ceiling. From the kitchen there is a further window from the sink where you can look out onto your private patio and also a patio door which welcomes you straight out onto your patio and garden.
The stairs rise within the family room up to the first floor and a further doorway welcomes you into your cosy sitting room. The sitting room has high ceilings with painted beams, newly fitted soft carpet and a beautiful stoned wall above the fireplace. The fireplace currently has an electric log effect burner yet there would be the possibility of installing a log burner should the new owners choose this. The sitting room has duel aspect windows which let in plenty of light and also a wooden window seat which finishes the room off perfectly.
The wooden stairs rise to the first floor, where the skylight above brings in a wonderful amount of natural light into the first floor hall and also floods the stairwell.
First Floor
The hallway on the first floor is spacious. The first door on the right is the family bathroom, this bathroom is a lot more spacious then most newly built properties and has been fitted with a large privacy glazed window which lets in plenty of natural light. The newly fitted bathroom suite has a full sized bath, mains shower and glass shower screen. Around the bath has been fully tiled with the same attractive white tiling which can be found within the kitchen. There is a modern W/C with push button flush and sink with mixer hot and cold tap as well as an attractive vanity unit with further storage. Around the sink has also been tiled and is the perfect place for a beautiful fitted mirror.
Bedroom Two can be found next to the bathroom and looks out onto the rear of the property. The wonderful painted floorboards give the room a cosy cottage feel yet the room is large and there is plenty of space for all of your bedroom furniture. The room also has a cupboard which houses the combi boiler for the property.
The Master Bedroom is situated to the front of the property and has newly fitted cosy carpet under foot, with high ceilings and a vast amount of space. The room once again has been beautifully decorated and ties in wonderfully with the rest of Alamina Cottage. The window within the bedroom is found slight lower down yet lets in plenty of light and would make the perfect window seat to watch the world go by. Within the Master Bedroom there is a further door which leads you up to the loft room. The loft room is fitted with a large dormer window which looks out onto rear garden. The loft room could easily be used as a study/playroom yet with the right planning permission could potentially be made into a third bedroom. Within the loft room there is also further attic storage.
Garden and Garage
The garden can be accessed through the patio door within the kitchen or to the front of the property where there is a further side access which brings you through an under cover area, perfect for bins, recycling or even surfboards. The lower part of the garden has patio slabs and is the perfect place for any sun worshiper. There is also an outside tap and beautifully fitted wooden contemporary fencing which contrast wonderfully with the original stone wall. To the side are a set of steps which take you up to a further garden area which has been laid with stone chippings. The upper level has a newly fitted glass balustrade which allows the garden to feel open, light and modern yet retaining the wonderful cottage feel of Alamina Cottage.
The garage is situated just up behind the garden and has been recently fitted with a new garage door and new roof.
Agent Notes:
Freehold
EPC- D
Council Tax- C
Mains Gas, Electric and Water
The property has a new consumer unit and wiring as well as new lime render to the gable end of the property.
The roof to rear of the property has also been replaced UPVC Double Glazing Throughout
Viewing are strictly with the agent only. When calling the office team Quote DL0254 for a viewing.


