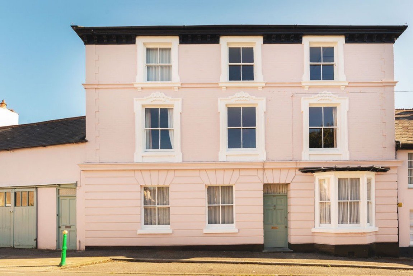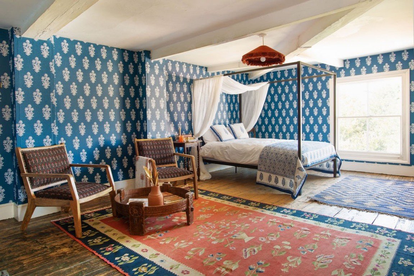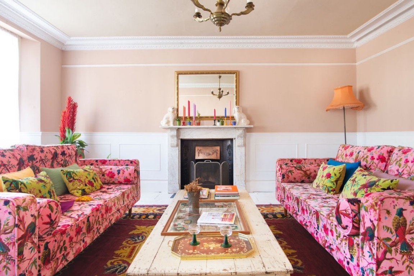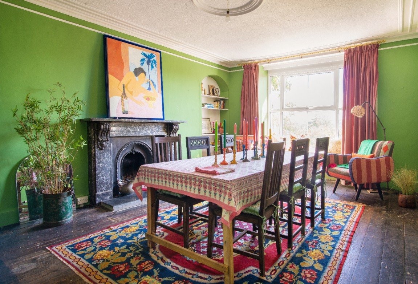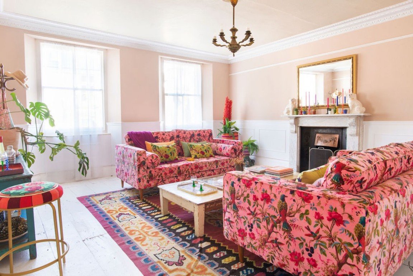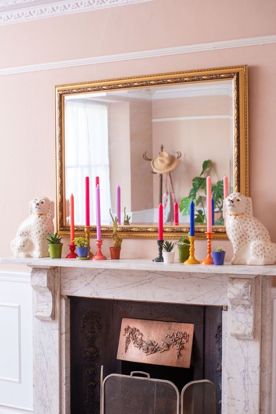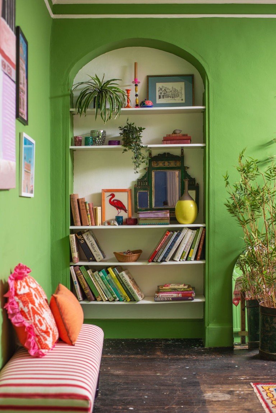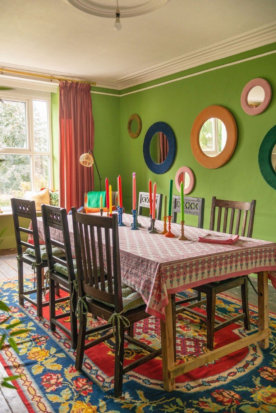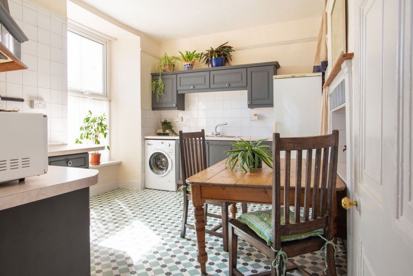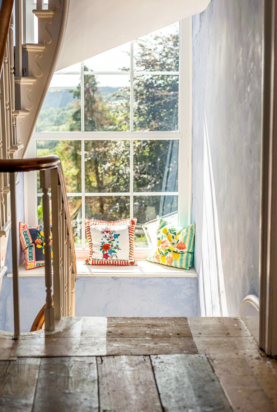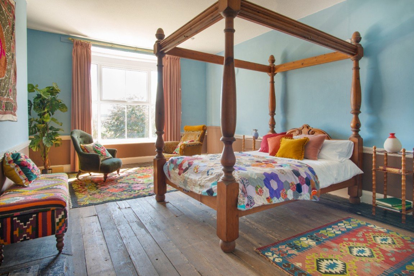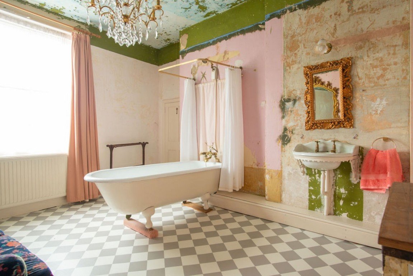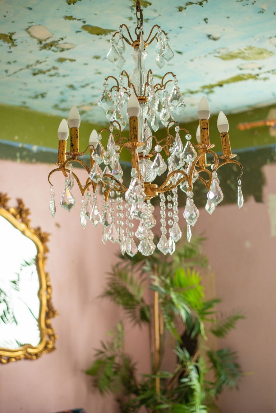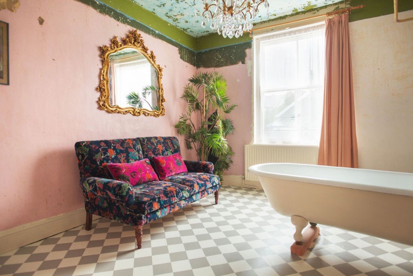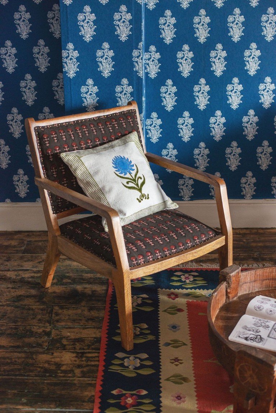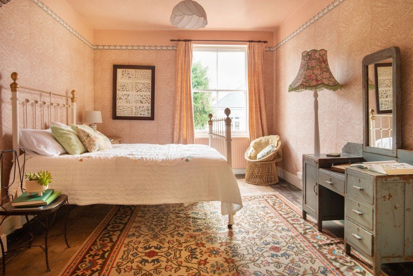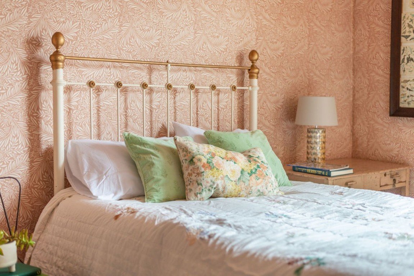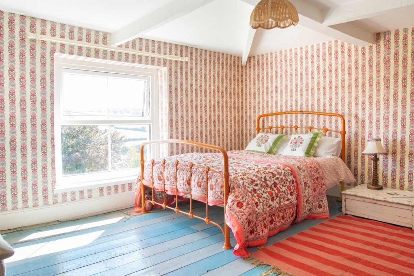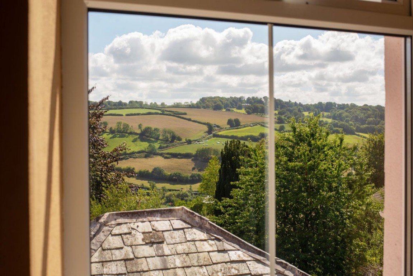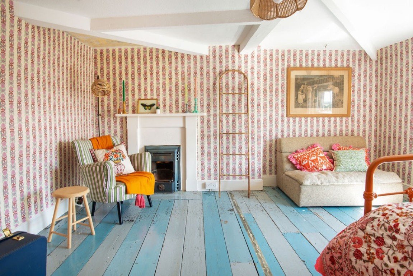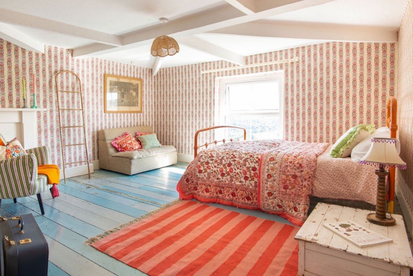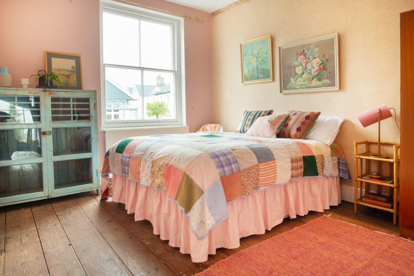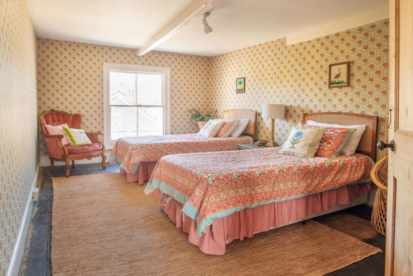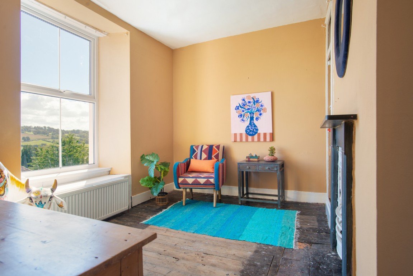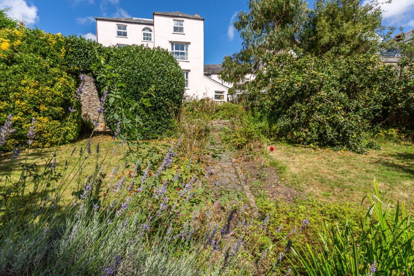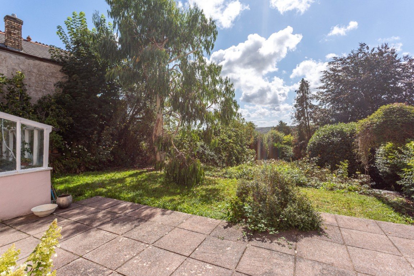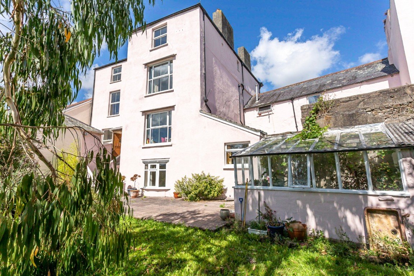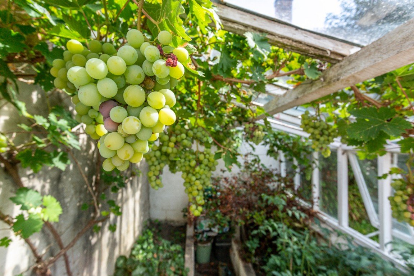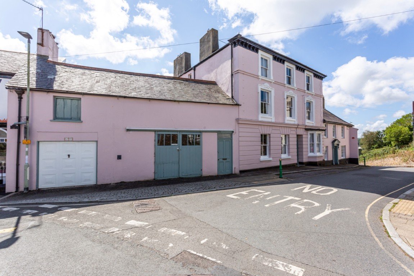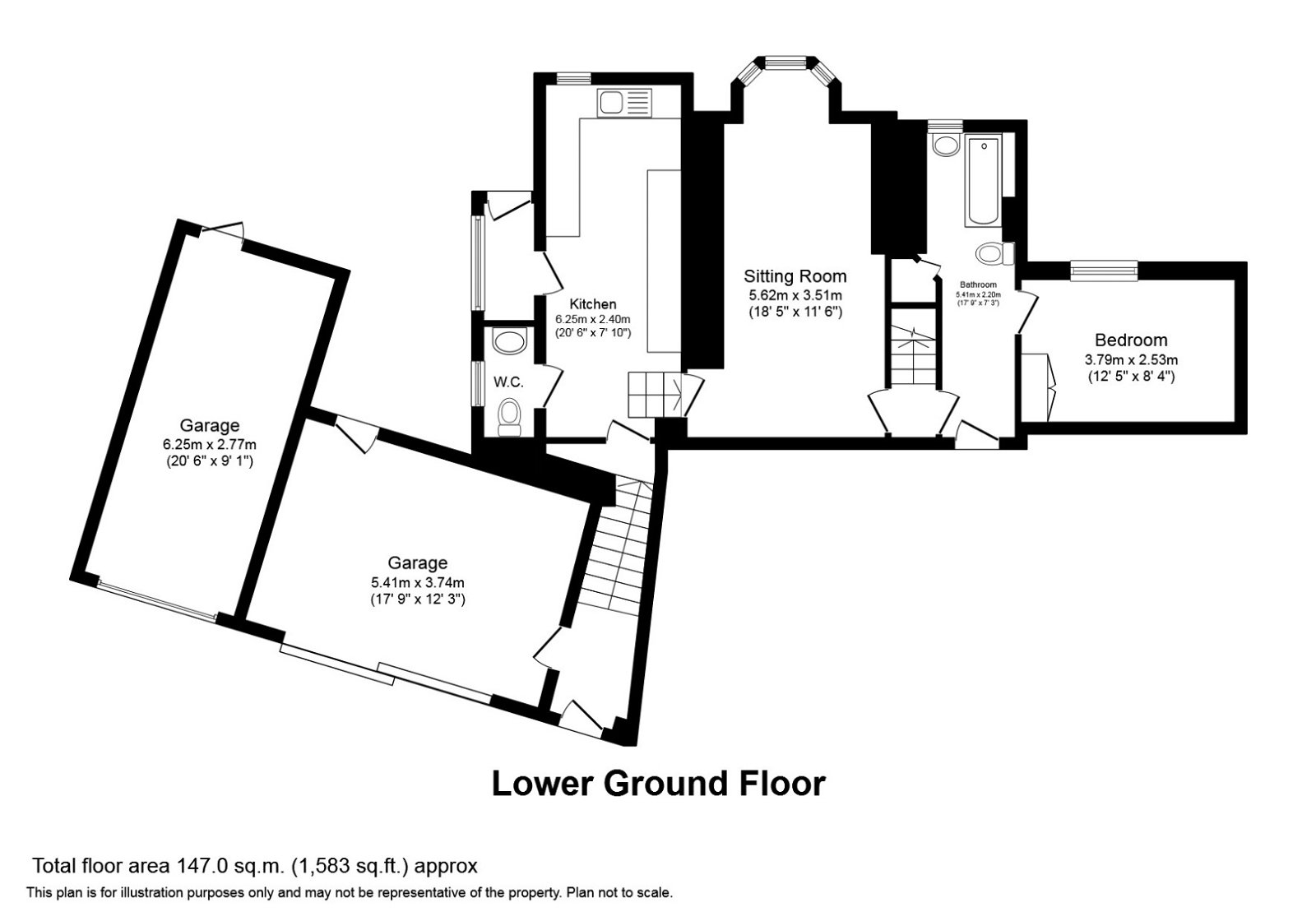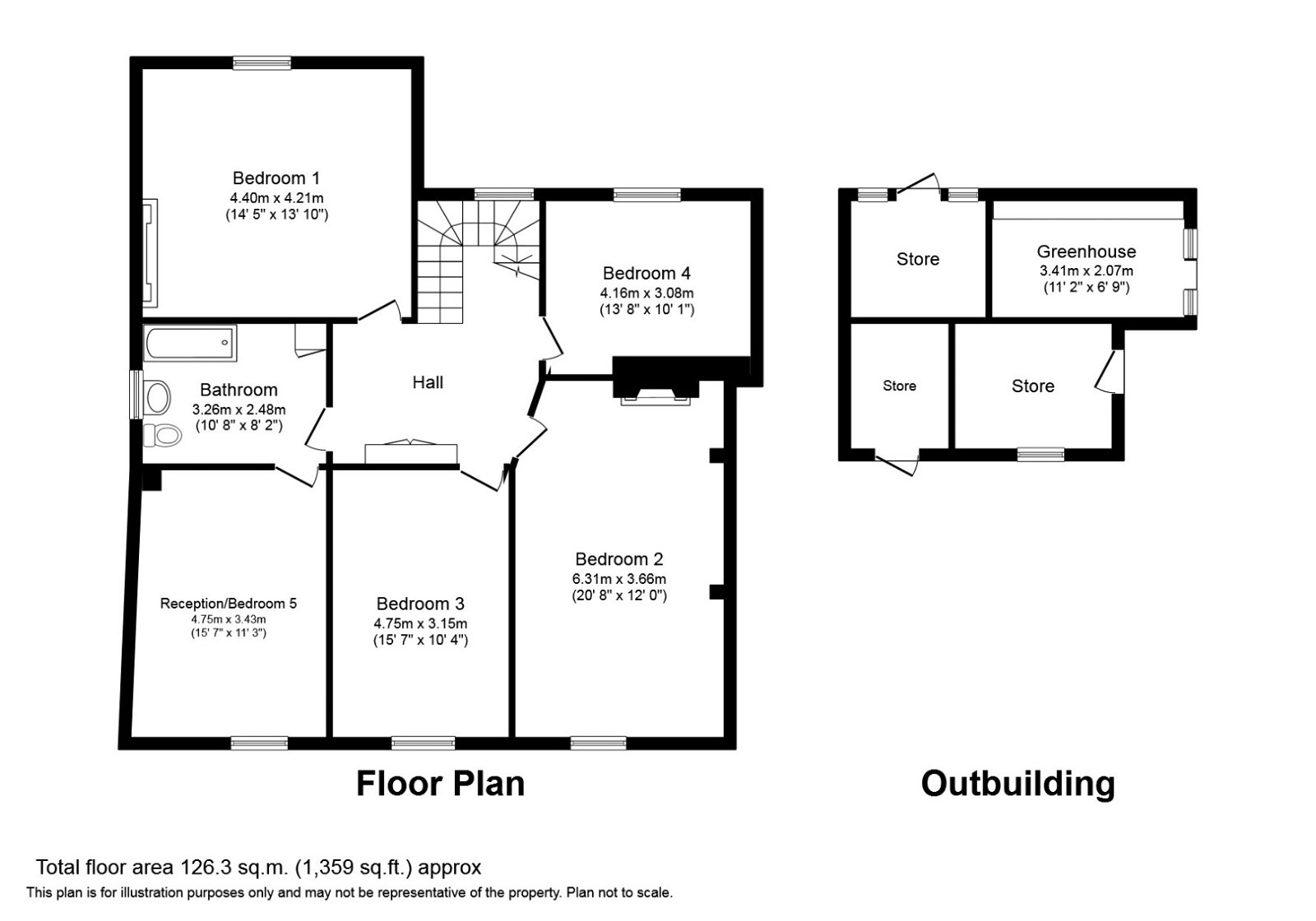Windy Cross House
Offers Over
£490,000
Property Composition
- Terraced House
- 9 Bedrooms
- 3 Bathrooms
- 4 Reception Rooms
Property Features
- No Onward Chain
- A True One of a Kind Property
- Property with Business Opportunity
- Beautiful Mature Private Garden
- Original Features
- Marble Open Fireplaces
- Designed and Furnished by Ian Snow
- Two Garages
Property Description
Windy Cross House
Windy Cross House is a beautiful mid terrace grand Georgian period home. The mixture of elegant, modern decor, and its original features really are something to behold. With spectacular rural views, private walled gardens and a separate one bedroomed contained apartment than Windy Cross House really does have everything you could want from a historical period property.
Ground Floor
In the centre of the charming town of Torrington is where Windy Cross House is located, with the grand pink dolls house frontage you are immediately drawn into the property’s Georgian grandeur. As soon as you enter the property you are welcomed into a spacious entrance hall with original tiled flooring and stain glass windows within the interior door. The floors all have beautiful exposed wooden floorboards, the doors hold all of their original charm and the walls have been decorated with the finest paint and wallpapers. To the right on the ground floor is the drawing room which was originally a dental practice with tiled fireplace and bay window.
The lounge is directly opposite and would impress any guest. With dual aspect windows, exposed wooden floorboards, original ceiling rose and decorative panelling which sweeps effortlessly around the room. The marble fireplace is truly eye catching with decorative surround. The dining room would hold the largest of banquette dining table. The room has another beautiful black marble open fireplace and large window with window seat which looks out onto the stunning far reaching countryside views.
The kitchen is light and airy with high and low level units with plenty of space for a breakfast table. There is an electric cooker, extractor fan overhead, one and a half bowl stainless steel sink and additional space for a washing machine and fridge freezer. The large window looks out onto the rear garden and lets in the beautiful views from the rear of the property. The dumbwaiter is also housed within the kitchen and can also be found on the lower ground floor and first floor- this truly is a wonderful talking point. To the rear of the ground floor is the access to the lower ground apartment and also the rear porch with a wooden stable door which opens up to the rear garden.
First and Second Floors
The bedrooms and two bathrooms are situated over the first and second floors of the property. Each one of the bedrooms has its own unique decor which truly makes you feel that every room has its own personality. The master bedroom is grand with exposed wooden floorboards and large rear facing windows which look out onto dreamy countryside views. Whilst bedroom two has surface painted pink wallpaper by William Morris and quaint built-in wallpapered storage cupboards. On the second floor one of the bedrooms has been beautifully decorated with indigo inks in remembrance to the merchant trader who built this charming property. The family bathrooms on both floors are spacious yet the bathroom on the first floor is a true show-stopper. With a roll top bath and gold plated taps, coordinating rose head shower and a grand chandelier overhead; this truly is a one of a kind bathroom.
Through the hidden doorway to the rear of the bathroom is the entrance to the laundry room and pottery/studio. The pottery has wonderful exposed beams, exposed cob walls and a low level window looking out onto the wonderful gardens. The studio is believed to be 200 years older than the rest of the house and used to be used as a storage for straw and hay.
Lower Ground Floor
Are you looking for a further income or multi-generational family living accommodation? Then the lower ground floor at Windy Cross House truly is the one for you. The lower ground floor does have access through the ground floor of the main property (as previously stated). Yet it also holds its own access directly from the street and down into the apartment itself. The apparent holds a bedroom, generous lounge, bathroom with separate W/C, kitchen and small porch area which leads out onto the rear garden. The apartment is in need of some modernisation yet is a fantastic size and an ideal opportunity for anyone who is looking for a secondary accommodation within their residence.
Garden and Outbuildings
The beautiful walled garden has a wonderful patio area which slopes down into delightful areas full of mature plants and fruit trees. The garden is sunny and private with exquisite countryside views. The greenhouse is a gardener’s delight with mature fruiting grape vines and a further potting shed to the side. To the rear of the greenhouse is a further two workshops which would be perfect for anyone with green fingers. The entrances to the garages are also found within the rear of the property, both holding power and lighting.
Agent Notes
Room measurements can be found directly on the floor plan provided
Council Tax Band (Main House)- E
Council Tax for Apartment- A
EPC- F
Mains gas, Mains Water and Mains Sewage
Windows- the rear windows are UPVC Double Glazing with the front window single glazed to retain the charm of the building.
Viewings are strictly by appointment only- When calling the office team Quote DL0254 for a viewing.


